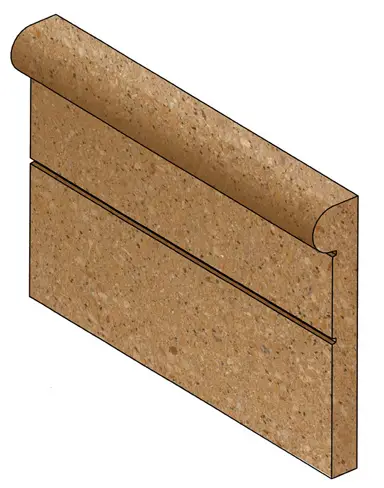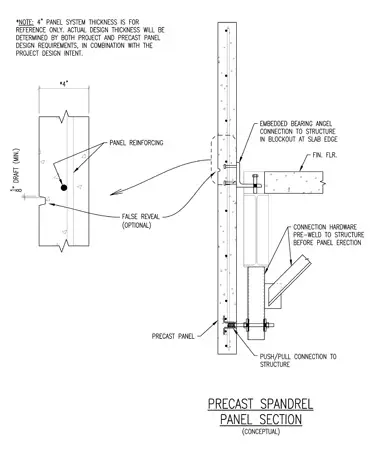Architectural Precast is durable, provides moisture protection, and aesthetic versatility. Willis Construction is proud to have contributed our expert engineering design and craftsmanship to many highly recognizable California projects. Over the years, many design applications have been refined and developed to offer designers many choices when it comes to designing with Architectural Precast. Panel thickness is based upon design needs of the project and are cast with a custom color chosen by the Architect. Panels are normally given a light, medium, or heavy sandblast finish. Utilizing both light and heavy sandblast finishes in the same project is a commonly used design option to achieve two colors. Architectural Precast may also be cast with natural stone veneers, such as granite or limestone. Mechanical fasteners are anchored into the back side of the stone, prior to concrete being poured over the stone. Thin brick can be cast into the face of precast by securing the brick in a rubber form liner prior to pouring concrete. The rubber liner secures the brick during the pour process and creates a racked joint finish when the panel is stripped. Stone veneer and Thin Brick precast take advantage of the speed with which precast can be installed and the superior water-tight barrier that precast panels provide. Another option is to make a custom form liner that can make precast emulate other building materials, including, but not limited to wood, limestone, brick, cast stone, or a unique form shape that the Architect has designed specifically for a project. Casting Architectural Precast starts with a precisely leveled casting surface. The perimeter forms of the panel are set, and any designed depressions desired in the panel face, such as reveals, are secured to the panel form. The edge of all form parts are sealed with silicone before installing the reinforcing steel, connection embedment’s, and the stripping and erection inserts. Once the panel has been inspected, the custom mix is then poured into the form. Concrete vibrators assist in consolidating the concrete to its final design thickness. The following morning each panel is stripped from its form and receives it’s approved sandblast finish. Before finalizing the design of your next project, contact Willis Construction’s Design Build team to take full advantage of the many design options of Architectural Precast.


Architectural Precast mix designs come in a wide range of colors and textures. There are no standard colors. All mix designs are custom made to the designer’s choice of color and sandblasted finish. Light sandblasted finishes leave the matrix color in place and the surface fairly smooth. A heavy sandblasted finish will expose the aggregate in the mix to create a completely different look. Utilizing Light and Heavy sandblasted finishes in the same panel, or project, is a common design option. Custom Form liners can make the surface of Precast simulate other natural materials such as Brick, Wood, or Stone. Adhering Thin Brick, Limestone, and Granite veneers to the face of Architectural Precast is also an option.
Contact Willis Construction to discuss your project’s specific design.
Discover how Willis Construction’s unparalleled expertise in precast concrete can bring your vision to life. Our dedicated team is here to provide top-quality solutions tailored to your project’s unique needs.