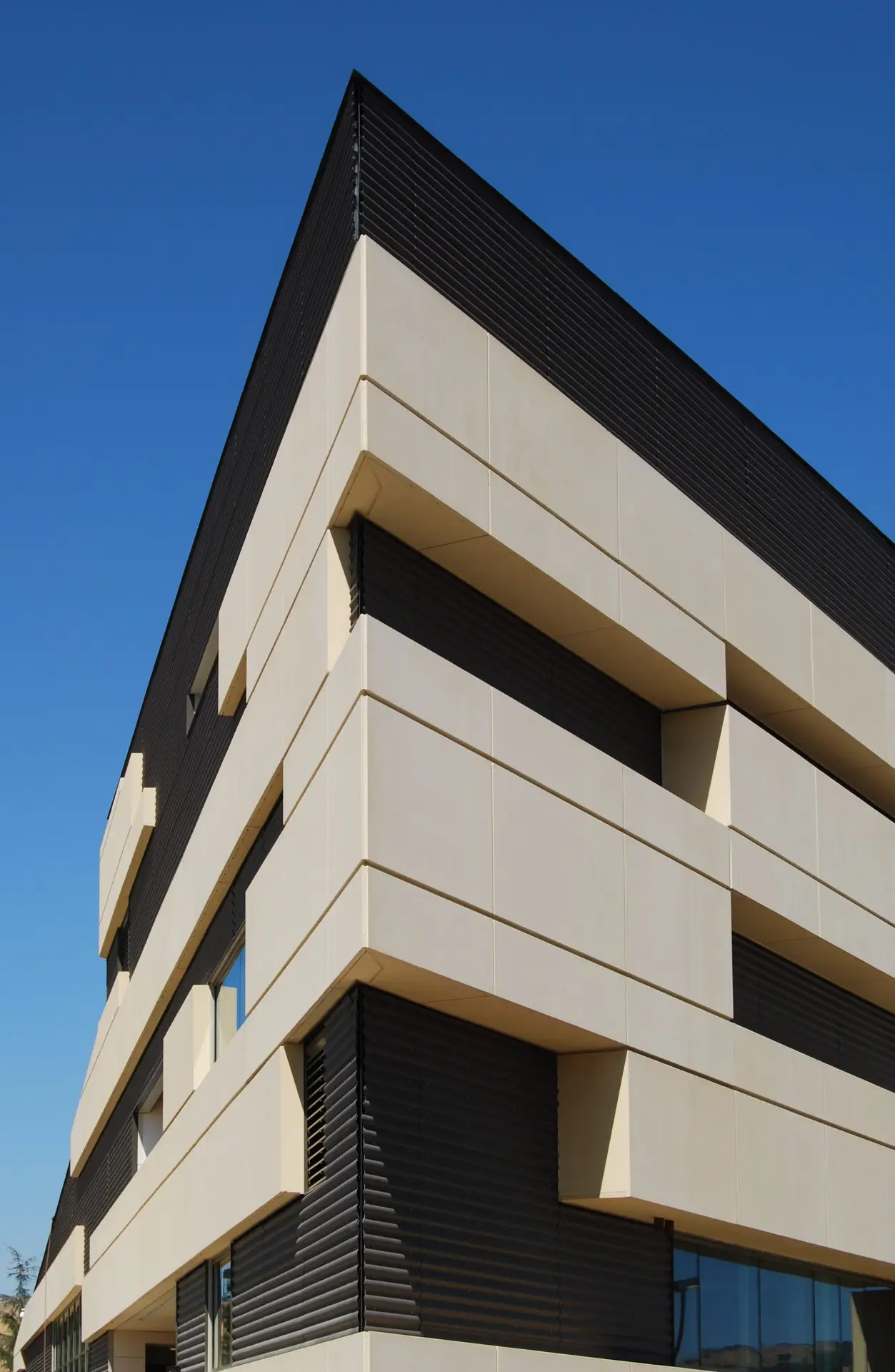Afghan Village at Camp Pendleton
The Afghan Village at Camp Pendleton in Oceanside, CA, designed and constructed by Parsons, features the use of...

34,000 sq.ft. of Architectural Precast consisting of 150 Panels
The San Jose Police Facility, located in San Jose, CA, is a cutting-edge three-story, 107,000 square foot substation that integrates advanced design with functionality. Designed by Ross Drulis Cusenberry Architecture and built by S J Amoroso, this facility features 34,000 square feet of Glass Fiber Reinforced Concrete (GFRC) panels, consisting of 150 individual panels. The use of GFRC panels ensures the building is both durable and visually striking, contributing to its LEED certification and AIA design award.
The exterior of the facility alternates GFRC panels with glass expanses, creating a staggered, layered pattern reminiscent of an old computer punch card. This design was described by AIA design judges as a “flowing ribbon abstraction.” The building includes a variety of functional spaces such as a board room for detectives, a public conference room, a backup dispatch room, a workout area, and a play center for the children of witnesses. Additionally, the facility features sustainable elements like water and resource efficiency, natural landscaping, and a green roof and stormwater management system.
The San Jose Police Facility showcases the versatility and efficiency of GFRC panels. The exterior design includes deep sectioned GFRC panels for sun shading solutions, where deep panel sections are used on the sides of the building receiving maximum sunlight, and shallow panel sections are used on the north side with minimal sunlight. This approach enhances the building’s energy efficiency and sustainability.
GFRC panels, known for their durability and low maintenance, were chosen for their ability to create complex shapes, deep sections, and decorative molds. The light weight of GFRC made it ideal for the building’s 36-inch deep overhangs, which provide self-shading for the structure. “One of the reasons we chose GFRC,” says design architect Mallory Cusenbery, “is because of its light weight. The lightness of the panels helped us create the 36-inch deep overhangs for what we’re calling a ‘self-shading building skin.’ This is a solar response whereby the building’s (GFRC) skin thickens where the windows below have solar vulnerability, and thins on the north side where not needed. This way, we didn’t need to rely on attached sun shades.”
The flexibility of color selection for GFRC also allowed the architects to match the color of the summer grasses in the nearby hills perfectly. The panels, typically sized at 8 ft by 25 ft, feature a light sandblast finish, enhancing the building’s aesthetic appeal and contributing to its sustainable design.
The San Jose Police Facility project highlights Willis Construction’s expertise in precast solutions and their ability to deliver exceptional results for law enforcement buildings. For architects, builders, and developers seeking to create high-quality civic infrastructure projects, Willis Construction offers the innovative solutions and craftsmanship necessary to bring ambitious architectural visions to life. The San Jose Police Facility stands as a testament to the transformative potential of GFRC panels in modern architectural design.
Discover how Willis Construction’s unparalleled expertise in precast concrete can bring your vision to life. Our dedicated team is here to provide top-quality solutions tailored to your project’s unique needs.
Explore more projects that showcase innovative design and superior craftsmanship.
The Afghan Village at Camp Pendleton in Oceanside, CA, designed and constructed by Parsons, features the use of...
Yolo County Superior Courthouse in Woodland, CA, designed by Fentress Architects and constructed by Hensel Phelps, features 84,200...
The County Administration South Building 16 in Santa Ana, CA, is a prime example of innovative and sustainable...