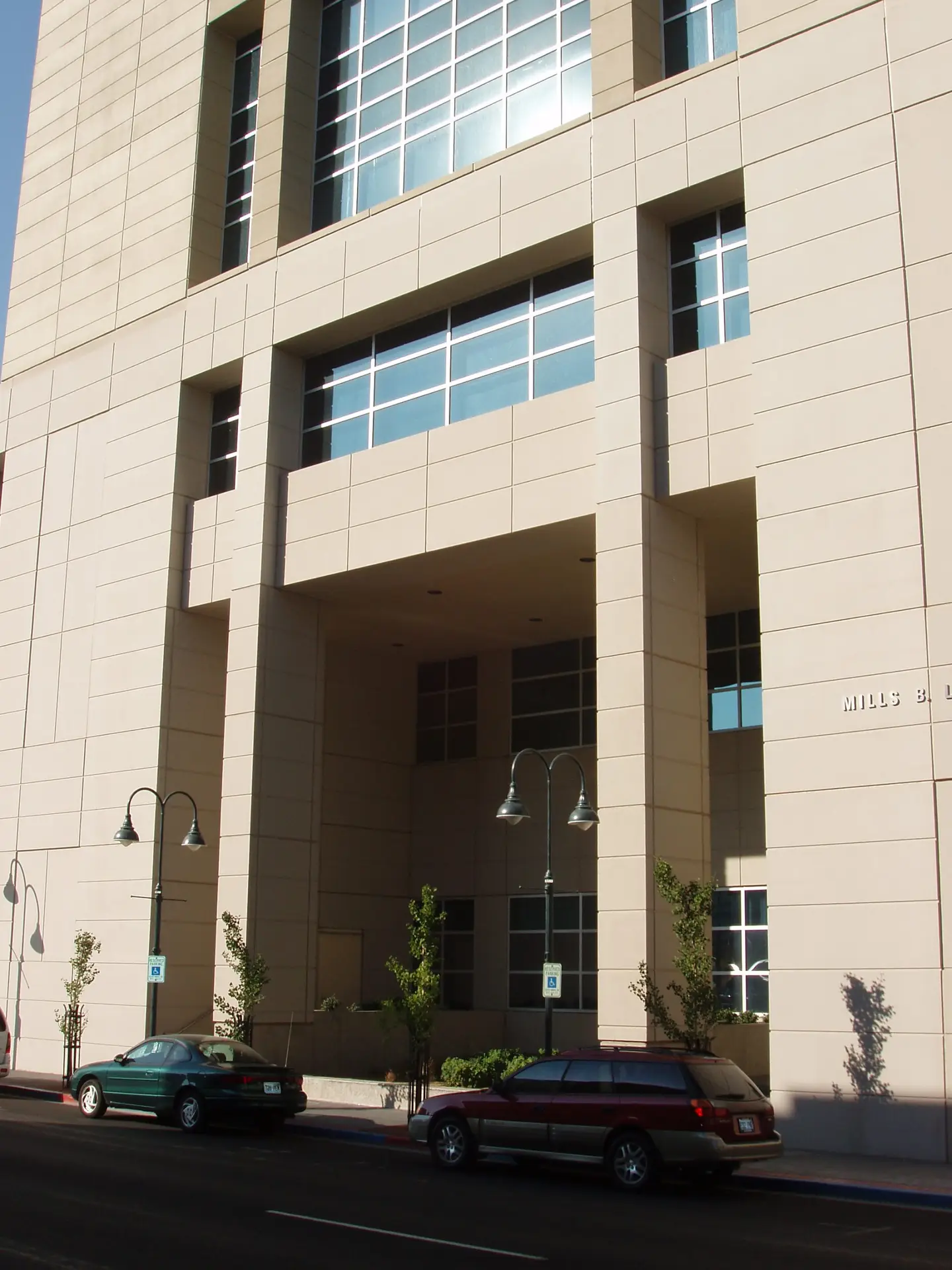County Administration North – Building 14
The County Administration North Building 14 in Santa Ana, CA, showcases advanced precast solutions that blend modern design...

The Mills B. Lane Justice Center, located in Reno, NV, is a state-of-the-art judicial facility that combines functionality with modern design. Designed by Tate Snyder Kimsey and built by Clark and Sullivan, this project utilizes Glass Fiber Reinforced Concrete (GFRC) panels to create a durable and visually appealing exterior. The use of GFRC panels ensures that the building meets the high standards required for judicial infrastructure, offering a blend of strength and sophisticated design.
GFRC panels were chosen for their lightweight nature, durability, and ability to replicate the appearance of traditional materials while providing a modern aesthetic. The panels feature a high-quality finish that enhances the building’s visual appeal and ensures long-lasting performance. This project highlights Willis Construction’s ability to deliver exceptional GFRC solutions that meet the stringent requirements of judicial facilities, ensuring a safe, secure, and welcoming environment for all who enter.
The Mills B. Lane Justice Center project showcases the versatility and efficiency of GFRC panels. These panels were selected for their ability to create complex shapes and intricate details, which are essential for the building’s design. The use of GFRC allowed the architects to achieve a seamless and cohesive look, with the panels providing both structural support and aesthetic value.
The collaboration between Tate Snyder Kimsey, Clark and Sullivan, and Willis Construction was crucial to the project’s success. Detailed planning and precise execution ensured that the GFRC panels met all design and structural specifications. The result is a justice center that not only serves its practical purpose but also stands as a landmark of innovative judicial design.
The Mills B. Lane Justice Center exemplifies how GFRC panels can be used to create significant public buildings that are both functional and visually appealing. The use of GFRC panels provides enhanced durability, low maintenance, and the ability to withstand various environmental conditions, making them an ideal choice for judicial facilities.
This project underscores Willis Construction’s expertise in precast solutions and their ability to deliver high-quality, aesthetically pleasing, and durable structures. For architects, builders, and developers seeking to create significant civic infrastructure projects, Willis Construction offers the innovative solutions and craftsmanship necessary to bring ambitious architectural visions to life. The Mills B. Lane Justice Center stands as a testament to the transformative potential of GFRC panels in modern judicial architecture.
Discover how Willis Construction’s unparalleled expertise in precast concrete can bring your vision to life. Our dedicated team is here to provide top-quality solutions tailored to your project’s unique needs.
Explore more projects that showcase innovative design and superior craftsmanship.
The County Administration North Building 14 in Santa Ana, CA, showcases advanced precast solutions that blend modern design...
Contra Costa Administration Building in Martinez, CA, designed by Fentress and constructed by Hensel Phelps, features 35,000 sq....
Yolo County Superior Courthouse in Woodland, CA, designed by Fentress Architects and constructed by Hensel Phelps, features 84,200...