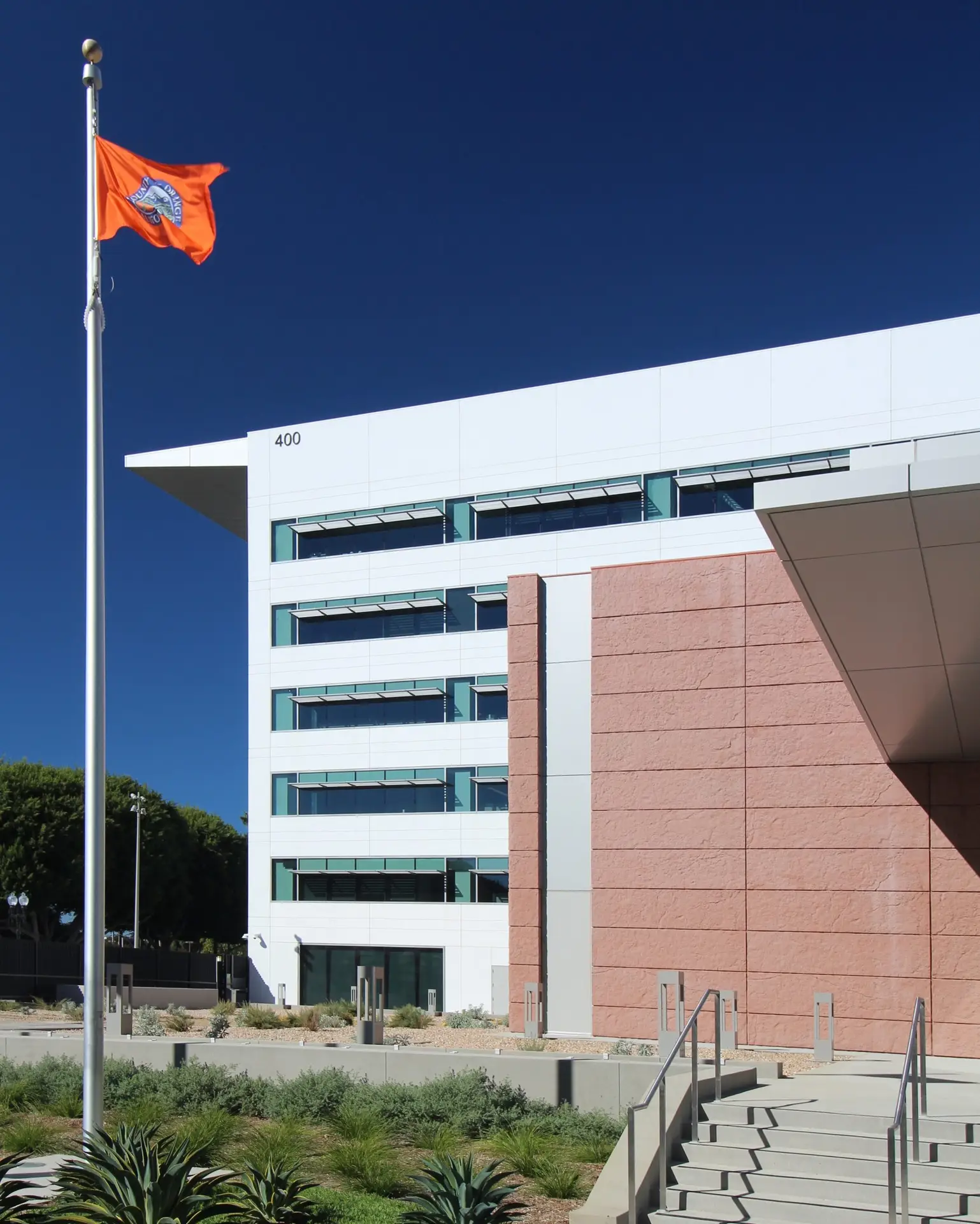Academy Museum of Motion Pictures
The Academy Museum of Motion Pictures in Los Angeles, CA, designed by Renzo Piano Building Workshop and Gensler,...

The County Administration North Building 14 in Santa Ana, CA, stands as a testament to the seamless integration of modern design and sustainable construction. Located adjacent to the County Administration South Building 16, this new structure showcases Willis Construction’s expertise in precast concrete, echoing the architectural themes and sustainable features of its neighboring building. Designed by LPA Design Studios and constructed by Swinerton Builders, the project utilized 63,000 square feet of Thinshell and Architectural Precast panels, including 245 Thinshell Precast panels and 81 Architectural Precast panels, all integral-colored to emulate the rich red sandstone synonymous with the region’s historic architecture.
This project was a continuation of the design ethos established with Building 16, featuring replicated sandstone form liner finishes and extended shade features on the building’s west side. The integration of spray foam insulation applied to the Thinshell Precast panels at the plant level was instrumental in enhancing the building’s energy efficiency, contributing to the sustainability goals of Orange County.
The County Administration North Building 14 exemplifies the advantages of using advanced precast solutions to achieve both aesthetic and functional goals in civic architecture. The use of integral-colored precast concrete with a form liner finish was key to replicating the historic sandstone appearance, offering a cost-effective alternative to natural stone while maintaining the building’s visual connection to Santa Ana’s historical roots. The Thinshell Precast panels provided a lightweight yet durable exterior, ensuring the building’s resilience and longevity.
Located adjacent to its predecessor, Building 16, the North Building seamlessly integrates with the existing architectural landscape, maintaining a cohesive visual identity across the county’s administrative facilities. The repeated use of similar design elements, such as the replicated sandstone finish and the extended shade features, underscores a commitment to continuity and excellence in design.
Moreover, the application of spray foam insulation directly to the Thinshell panels during production played a crucial role in meeting the building’s energy performance targets. This approach minimized thermal bridging and maximized the building’s insulation capabilities, contributing to significant energy savings and supporting the county’s sustainability objectives. The close collaboration between Willis Construction, LPA Design Studios, and Swinerton Builders ensured that the project was delivered on time and to the highest standards of quality and sustainability, setting a new benchmark for civic architecture in Orange County.
Discover how Willis Construction’s unparalleled expertise in precast concrete can bring your vision to life. Our dedicated team is here to provide top-quality solutions tailored to your project’s unique needs.
Explore more projects that showcase innovative design and superior craftsmanship.
The Academy Museum of Motion Pictures in Los Angeles, CA, designed by Renzo Piano Building Workshop and Gensler,...
1021 O Street State Office Building in Sacramento, CA, designed by HOK and Dreyfuss & Blackford and constructed...
The State Veterans Home in West Los Angeles, CA, designed by Smith Group/URS and constructed by S J...

Willis Construction has been a pioneer in the precast industry for over 45 years, providing top-tier Architectural Precast Concrete solutions.
Our commitment to excellence and innovation sets us apart as leaders in the field. Sign up to learn more.
Website Development by Barkis & Co, Inc.
Willis Construction Co., Inc. © 2024. All rights reserved.