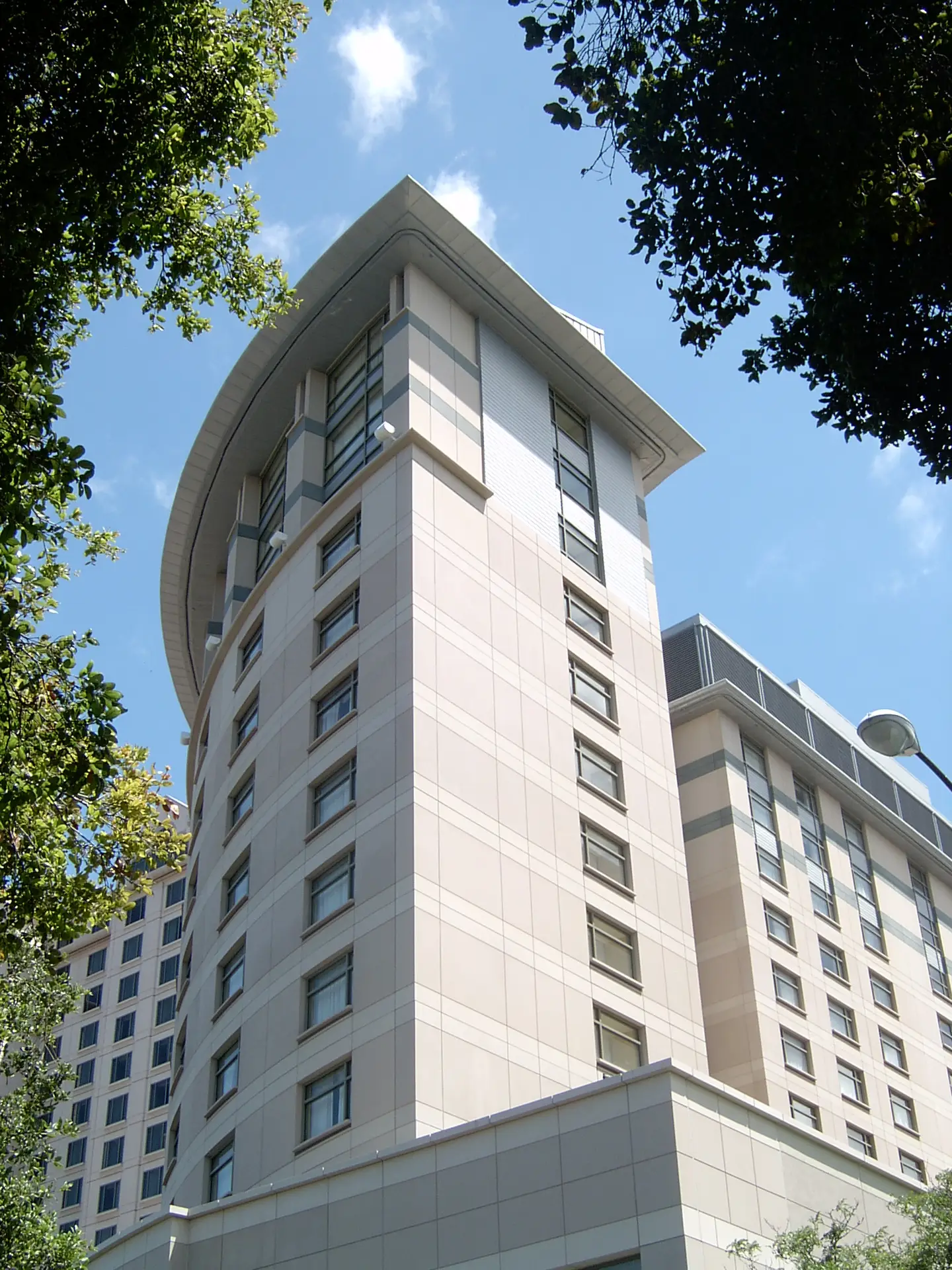Omni Hotel
The Omni Hotel in San Francisco, CA, stands as a testament to the elegance and durability of Architectural...

The Fairmont Hotel Towers in San Jose, CA, represent a sophisticated and modern addition to the city’s skyline. Designed by the renowned architectural firms Gensler and Moore Ruble Yudell Architects & Planners, and constructed by Devcon Construction, this project utilizes Glass Fiber Reinforced Concrete (GFRC) to achieve a combination of structural integrity and aesthetic elegance.
The integration of GFRC in the Fairmont Hotel Towers was driven by its numerous advantages, including its lightweight nature, design flexibility, and durability. GFRC panels, manufactured off-site, ensure a high level of quality control, which significantly reduces construction time and costs on-site. This efficiency in installation is crucial for high-rise buildings, where timely project completion and precision are essential.
GFRC’s design versatility is a standout feature in this project. The material allows for the creation of intricate shapes, detailed textures, and a variety of finishes, contributing to the hotel’s contemporary and luxurious appearance. The flexibility of GFRC enabled the architectural teams to design a facade that not only enhances the hotel’s visual appeal but also integrates seamlessly with the surrounding urban landscape.
The lightweight properties of GFRC present another significant benefit. These panels are easier to handle and install compared to traditional concrete, reducing the overall load on the building’s structure. This advantage translates into cost savings and improved design efficiency, without compromising on strength or durability. GFRC panels provide excellent structural support while maintaining a sleek and modern exterior.
Durability is a key attribute of GFRC, making it an ideal choice for the Fairmont Hotel Towers. GFRC panels offer exceptional resistance to weathering, corrosion, and environmental impacts, ensuring the building’s exterior remains pristine over time. The material’s longevity and low maintenance requirements make it a practical and cost-effective solution for high-rise construction.
The use of GFRC in the Fairmont Hotel Towers also aligns with sustainability goals. The production process of GFRC involves efficient use of local materials and practices that minimize waste. Additionally, GFRC panels contribute to the building’s energy efficiency by providing excellent thermal properties, helping to regulate indoor temperatures and reduce energy consumption.
The Fairmont Hotel Towers project showcases the innovative application of GFRC in creating a high-quality, sustainable, and visually appealing high-rise building. The collaboration between Gensler, Moore Ruble Yudell Architects & Planners, and Devcon Construction resulted in a landmark development that meets both functional and aesthetic demands, setting a new standard for urban architecture in San Jose.
Discover how Willis Construction’s unparalleled expertise in precast concrete can bring your vision to life. Our dedicated team is here to provide top-quality solutions tailored to your project’s unique needs.
Explore more projects that showcase innovative design and superior craftsmanship.
The Omni Hotel in San Francisco, CA, stands as a testament to the elegance and durability of Architectural...
The Sheraton Hotel in Sacramento, CA, showcases the exceptional qualities of Glass Fiber Reinforced Concrete (GFRC). Designed by...
The transformation of the 690 Market / Chronicle Building / Ritz Carlton in San Francisco, CA, showcases the...