County Administration North – Building 14
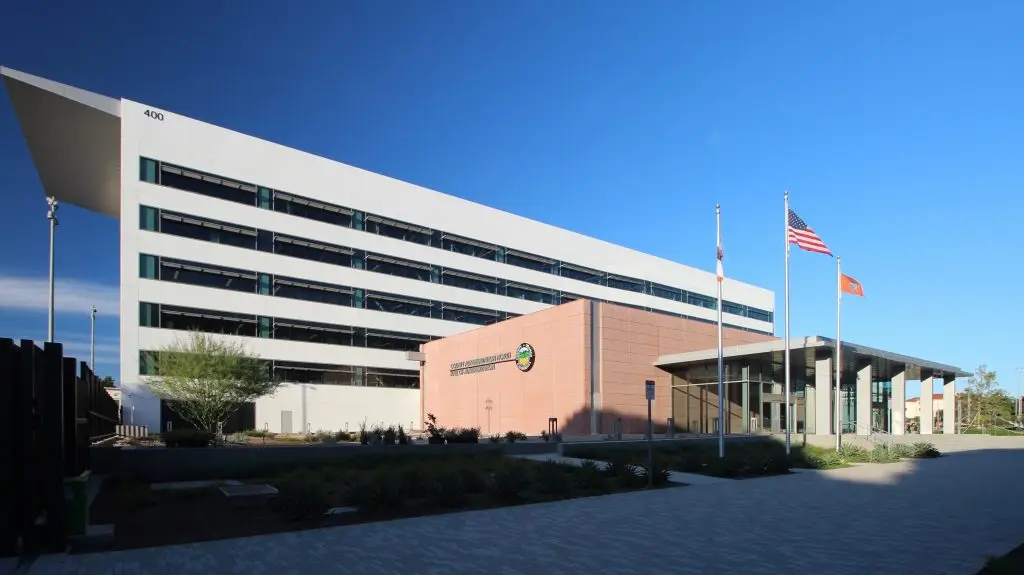
The County Administration North Building 14 in Santa Ana, CA, showcases advanced precast solutions that blend modern design with sustainability. With 63,000 square feet of Thinshell and Architectural Precast panels, this project, adjacent to Building 16, highlights Willis Construction’s expertise in creating durable and energy-efficient civic structures. The integral-colored precast concrete, designed to replicate historic sandstone, and innovative insulation methods contribute to both the building’s aesthetic appeal and environmental performance, setting a new standard for civic architecture in Orange County.
County Administration South – Building 16
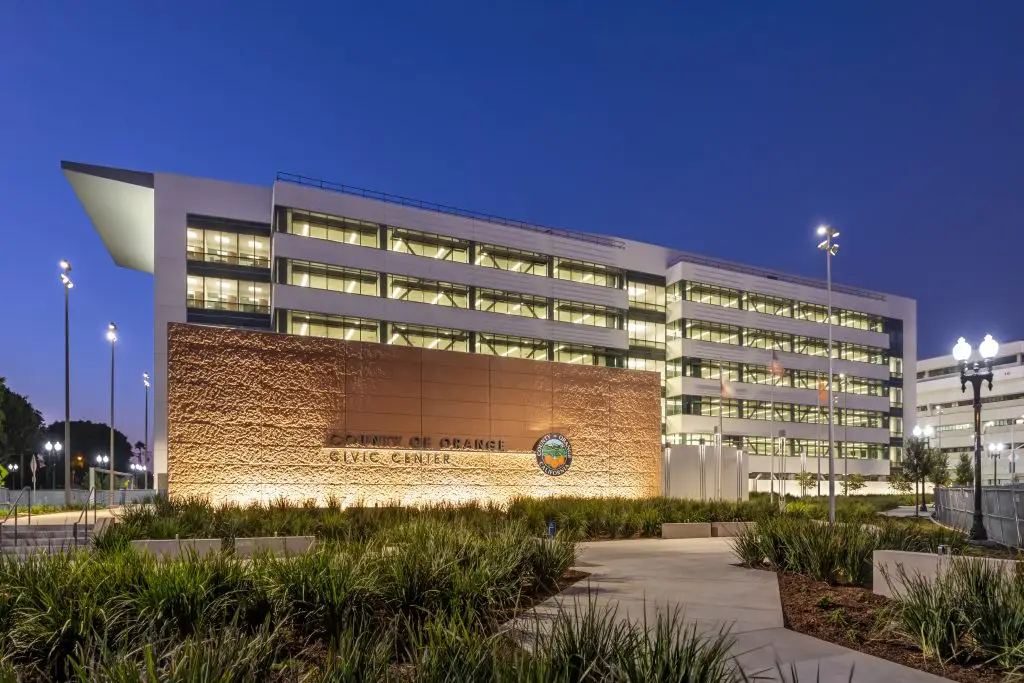
The County Administration South Building 16 in Santa Ana, CA, is a prime example of innovative and sustainable design. Featuring 56,890 square feet of Thinshell and Architectural Precast panels, the building was completed five months ahead of schedule, showcasing Willis Construction’s commitment to efficiency and quality. The integral-colored precast panels emulate the rich red hue of historic sandstone, providing a timeless aesthetic while adhering to budget constraints. Enhanced energy efficiency was achieved through the application of spray foam insulation at the plant, contributing to the building’s LEED Silver rating and reducing energy use by 76%. This project won the 2021 PCI National Award for Sustainable Design, underscoring its excellence in design and execution.
Cal Poly Pomona Library
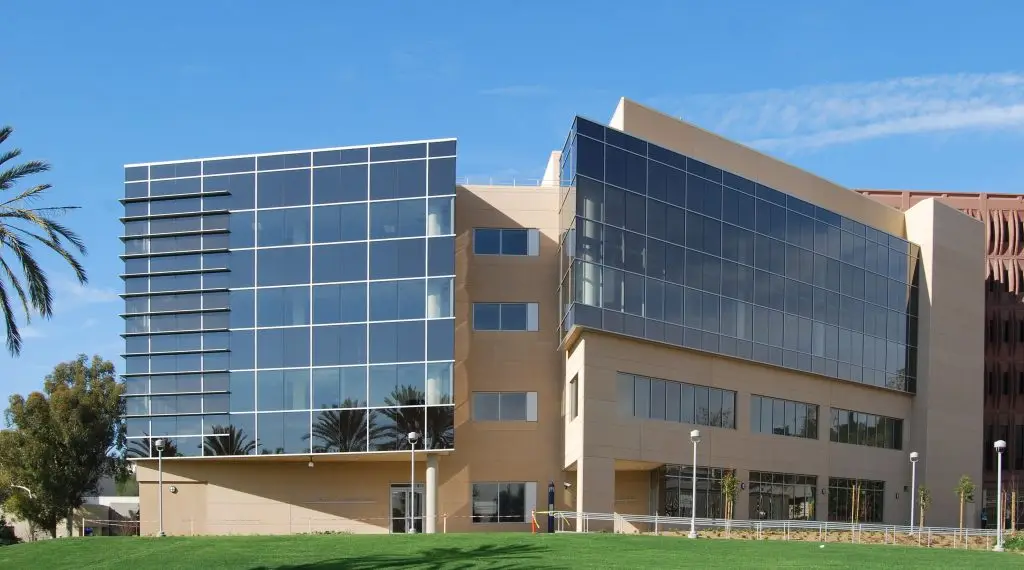
The Cal Poly Pomona Library in Pomona, CA, features Thinshell Precast with light and heavy sandblast finishes. Designed by Carrier Johnson and constructed by Rudolph & Sletton, this project highlights the effective use of precast concrete in educational facilities.
Mission College
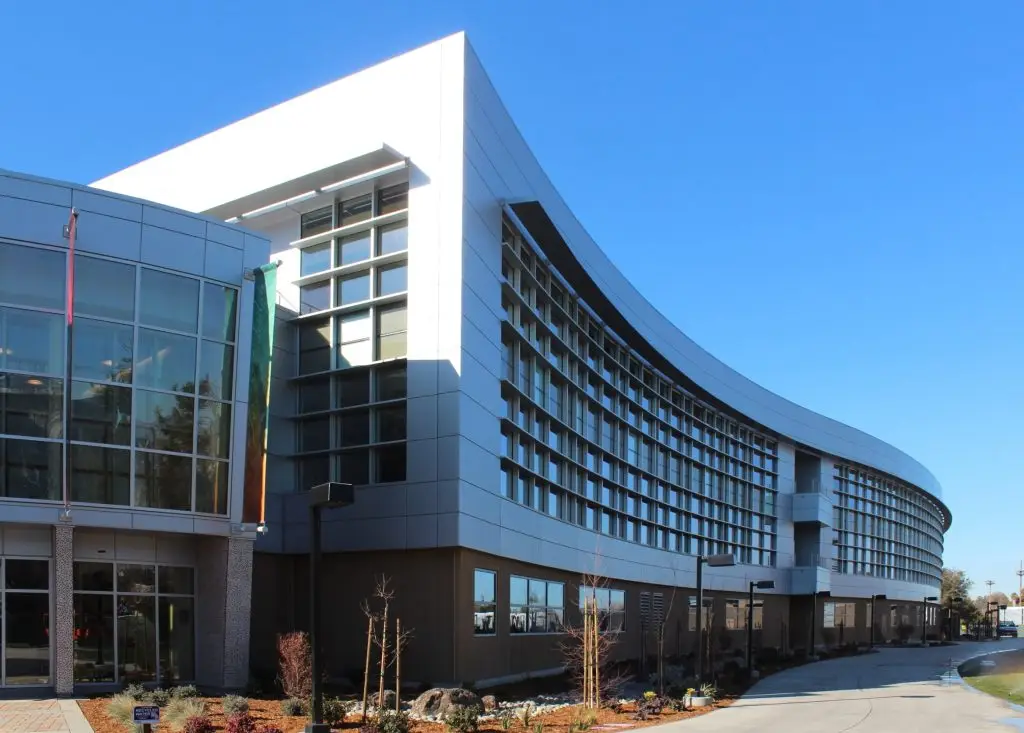
Mission College in Santa Clara, CA, has been revitalized with the innovative use of Thinshell Precast and Architectural Precast panels. Partnering with Lionakis Beaumont Design Group and Roebbelen, Willis Construction expertly executed this project, enhancing the campus’s aesthetic and structural integrity. The custom form liners added unique design elements, showcasing the versatility and quality of Willis Construction’s precast solutions.
Stockton Courthouse
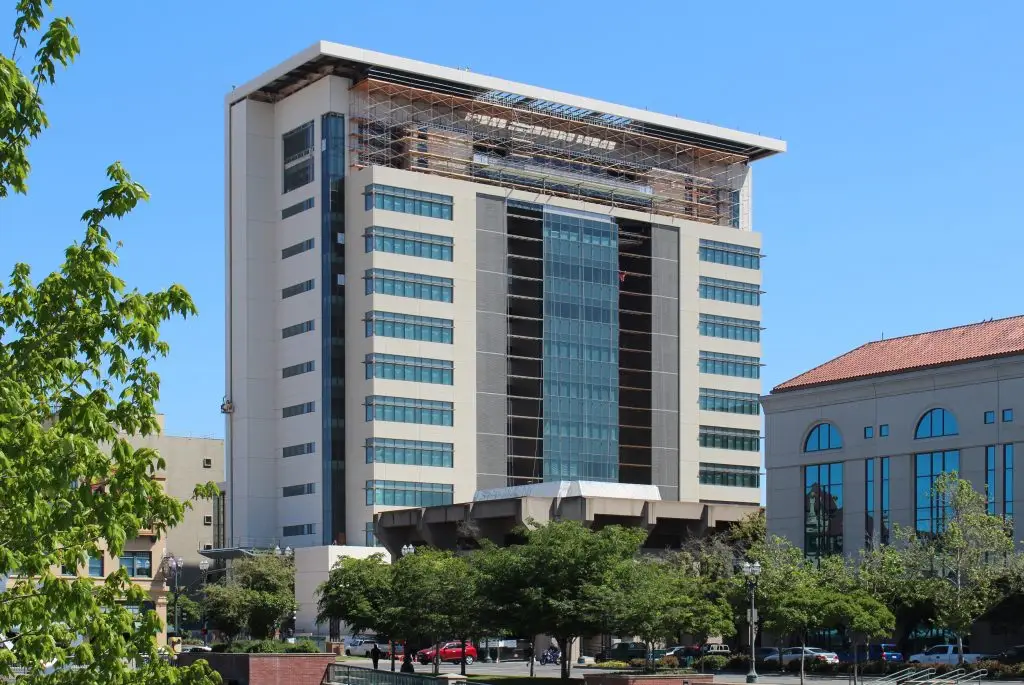
Stockton Courthouse in Stockton, CA, designed by NBBJ Architects and constructed by Turner Construction, features 55,000 sq.ft. of Architectural Precast panels. This project showcases Willis Construction’s expertise in delivering durable, cost-effective, and aesthetically pleasing solutions for modern courthouse structures.
The Campus at 3333
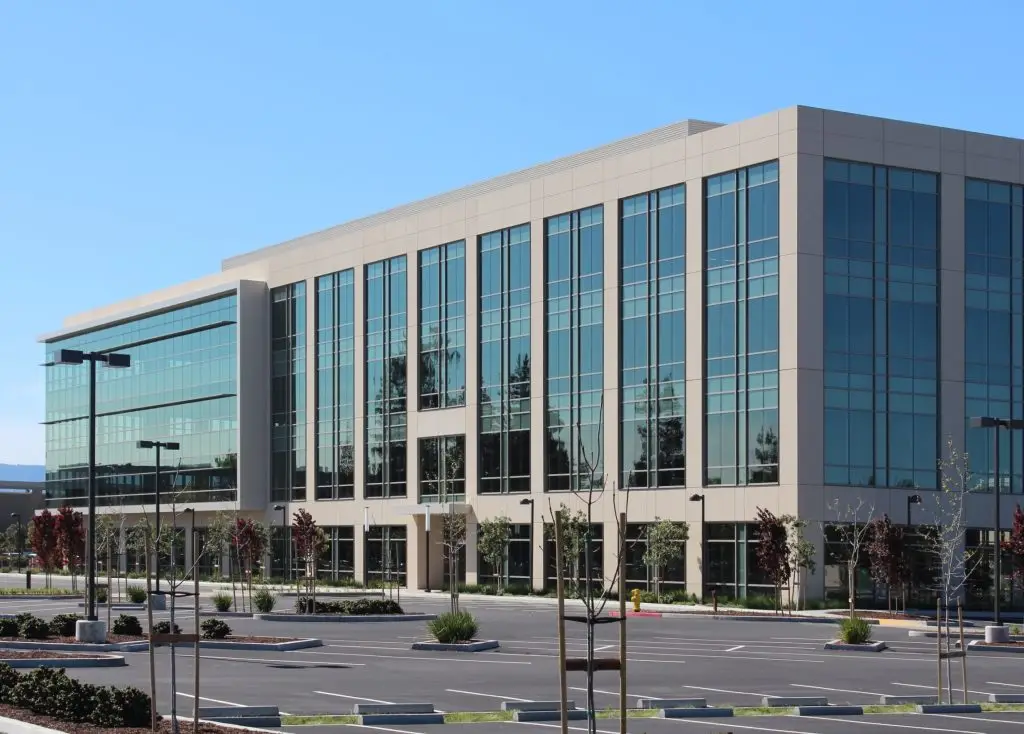
The Campus at 3333 in Santa Clara, CA, is a sprawling 8-building office complex designed by RMW Architects and built by Devcon Construction. Featuring 166,800 sq. ft. of Thinshell Precast panels, this project highlights Willis Construction’s ability to deliver cost-effective and streamlined construction solutions for large-scale commercial developments.
ICON Sunset Bronson Studios
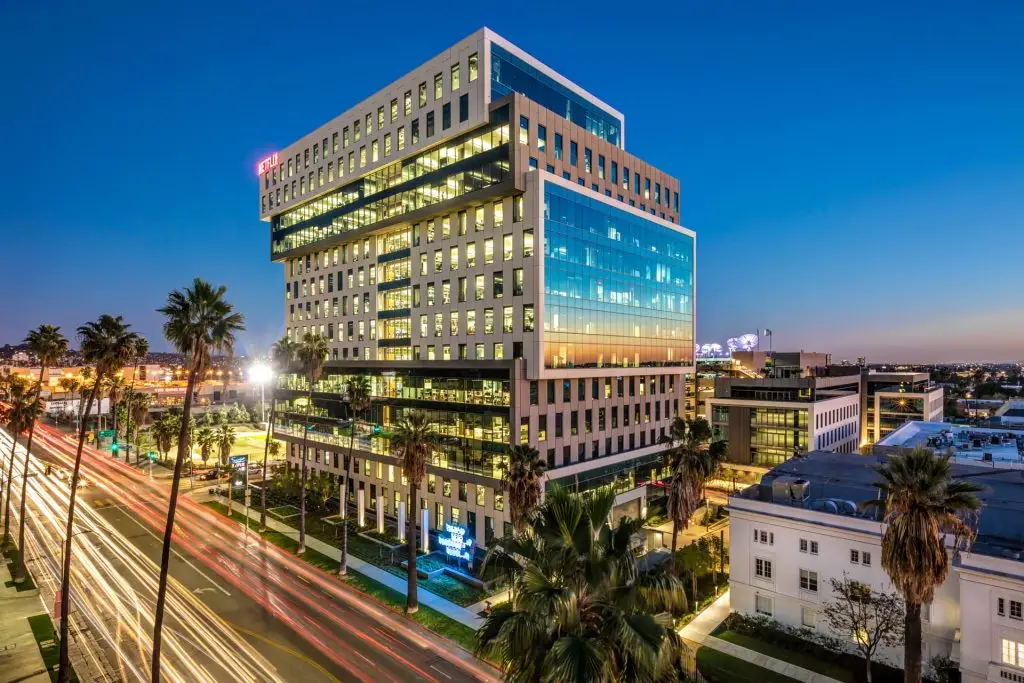
ICON Sunset Bronson Studios in Hollywood, CA, features a state-of-the-art 14-story office tower designed by Gensler and built by McCarthy. Utilizing Thinshell Precast panels in two distinct color mixes, this 61,400 sq. ft. structure meets the evolving demands of the film and production industry with innovative design and sustainable solutions.

