Broad Museum
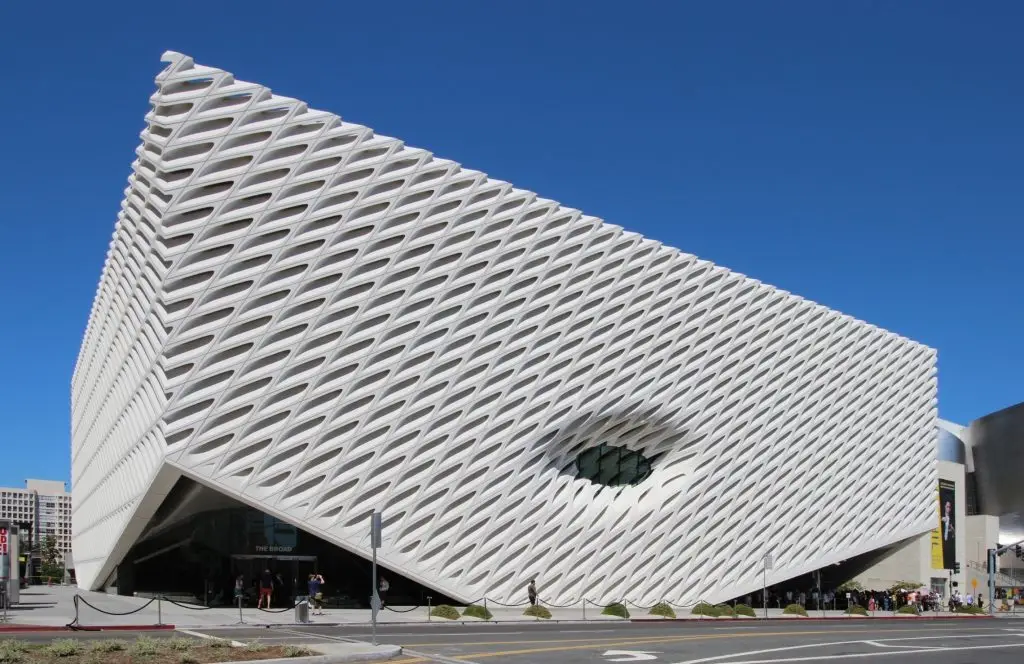
The Broad Museum in Los Angeles, CA, designed by Gensler and Diller Scofidio Renfro, and constructed by Matt Construction Co., features 120,000 sq.ft. of innovative GFRC panels. This project showcases Willis Construction’s expertise in delivering complex, millimeter perfect, aesthetically stunning, and durable solutions for modern cultural landmarks.
San Jose Police Facility
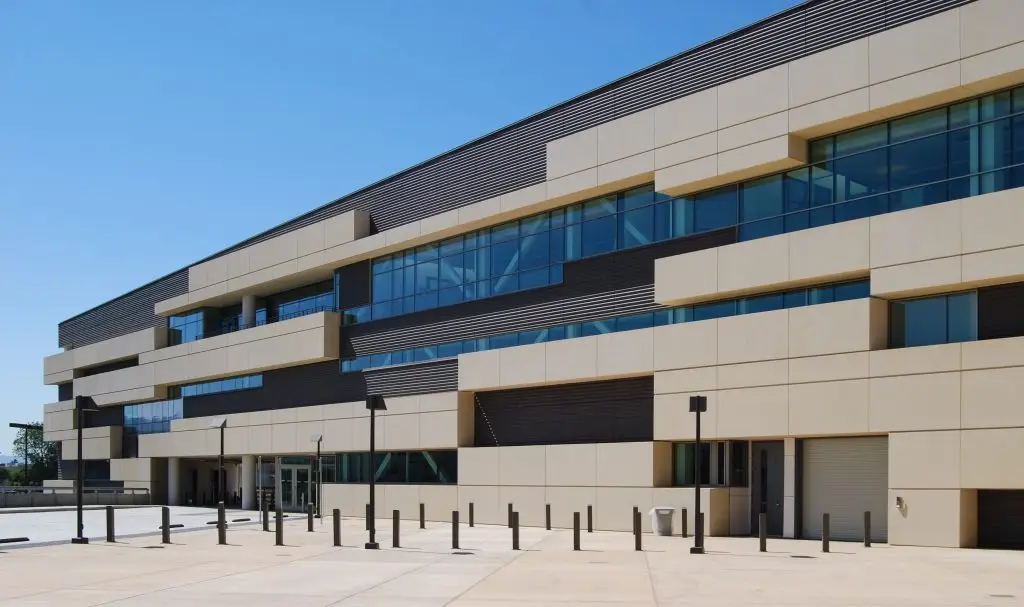
The San Jose Police Facility in San Jose, CA, designed by Ross Drulis Cusenberry Architecture and constructed by S J Amoroso, features 34,000 sq.ft. of GFRC panels. This project showcases Willis Construction’s expertise in delivering durable, efficient, and aesthetically appealing solutions for modern law enforcement facilities.
State Veterans Home

The State Veterans Home in West Los Angeles, CA, designed by Smith Group/URS and constructed by S J Amoroso, features the use of Glass Fiber Reinforced Concrete (GFRC) panels. This project showcases Willis Construction’s expertise in delivering durable and visually appealing solutions for residential and healthcare facilities for veterans.
Contra Costa Administration Building

Contra Costa Administration Building in Martinez, CA, designed by Fentress and constructed by Hensel Phelps, features 35,000 sq. ft. of GFRC panels and 2,200 sq. ft. of Landscape Precast. This project showcases Willis Construction’s expertise in delivering durable, visually appealing, and efficient solutions for government structures. The project received the 2022 PCI National Merit Award for Government and Public Structure Honorable Mention.
Loma Linda University Medical Center
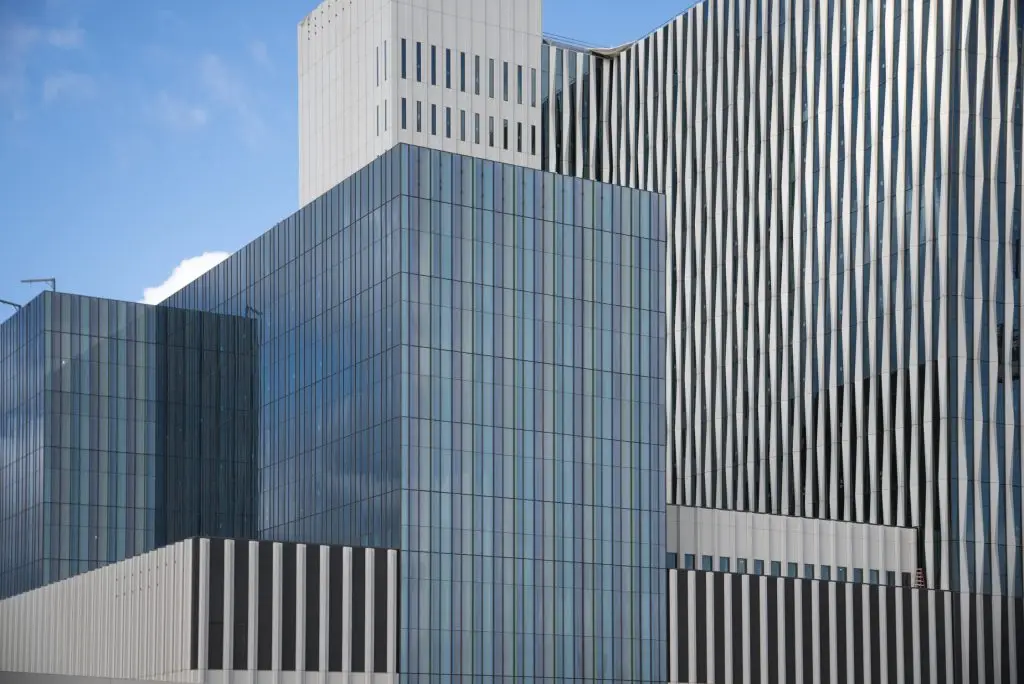
Loma Linda University Medical Center in Loma Linda, CA, designed by NBBJ and constructed by McCarthy, features 178,000 sq. ft. of GFRC panels. This project highlights Willis Construction’s expertise in delivering lightweight, durable, and aesthetically pleasing solutions for high-rise healthcare facilities in seismic zones.
San Jose State University Campus Village
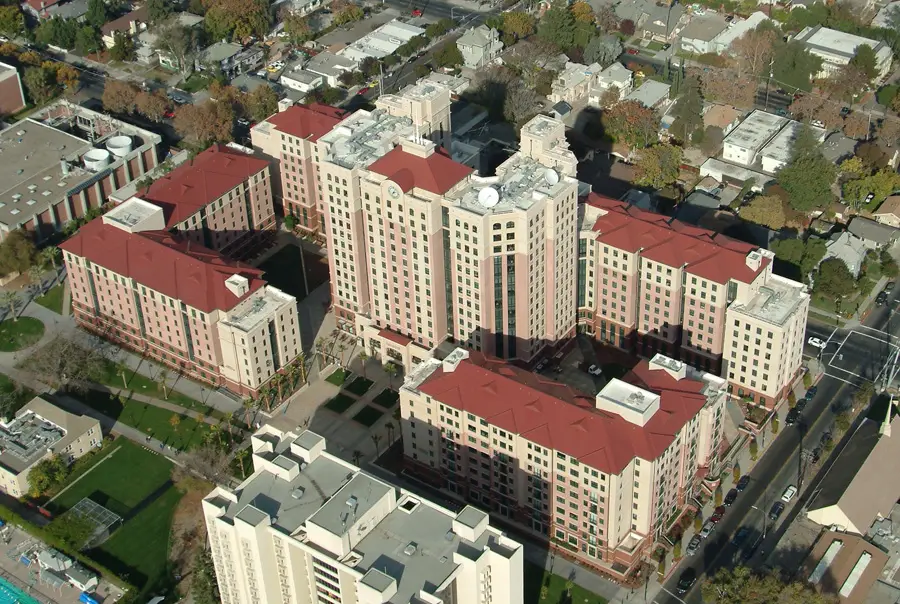
San Jose State University Campus Village in San Jose, CA, is a groundbreaking housing project designed by Niles Bolton Associates and constructed by Clark Construction. Featuring over 300,000 sq. ft. of GFRC panels in five different color mix designs, this project showcases Willis Construction’s ability to deliver large-scale, aesthetically diverse, and structurally efficient solutions for educational institutions.
SOMA Hotel
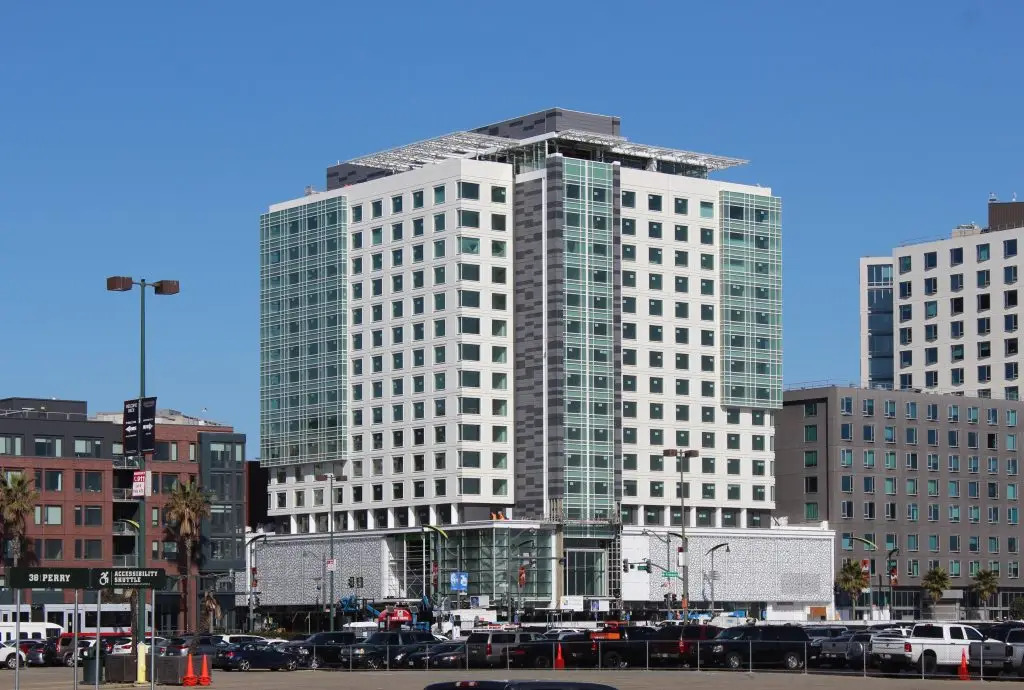
The SOMA Hotel in San Francisco, CA, designed by Hornberger Worstell Architects and constructed by Hathaway Dinwiddie, features 26,800 sq. ft. of GFRC panels. This project showcases Willis Construction’s expertise in delivering aesthetically refined and structurally efficient solutions for the hospitality industry.
Serif and The Line Hotel At 950 Market Street
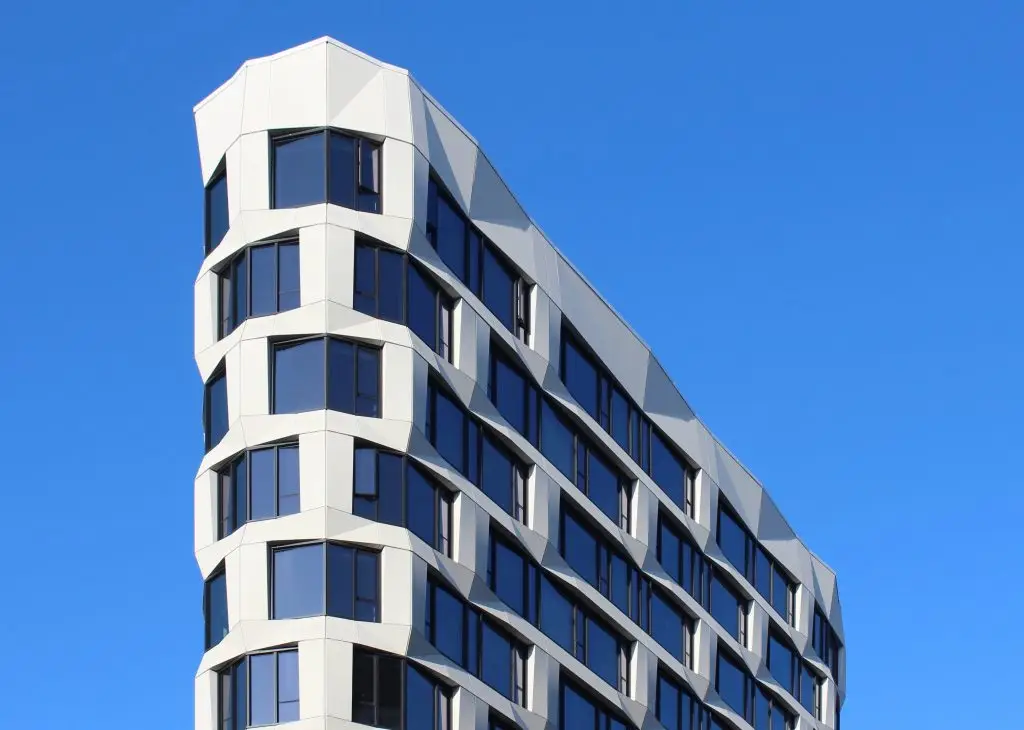
Serif and The Line Hotel at 950 Market Street in San Francisco, CA, is a 12-story mixed-use building designed by Handel Architects and constructed by Lend Lease. Featuring 81,500 sq. ft. of pre-glazed GFRC panels, this project highlights Willis Construction’s expertise in delivering aesthetically striking and structurally innovative solutions for urban developments.
Corporate Headquarters for Taylor Farms, Inc.

The Taylor Farms Headquarters in Salinas, CA, is a landmark building that blends historical architectural styles with modern materials. Designed by Barry Swenson Architectural and built by Barry Swenson Builders, this project features intricate GFRC panels and thin brick veneer, demonstrating Willis Construction’s expertise in combining aesthetic tradition with contemporary efficiency.
621 Capitol Mall

621 Capitol Mall in Sacramento, CA, designed by HOK and built by Hensel Phelps Construction, demonstrates architectural excellence using Architectural Precast and GFRC panels. This project features 37,924 sq. ft. of Architectural Precast and 31,928 sq. ft. of GFRC panels, showcasing Willis Construction’s ability to deliver both aesthetically superior and structurally efficient solutions.

