Yolo County Superior Courthouse
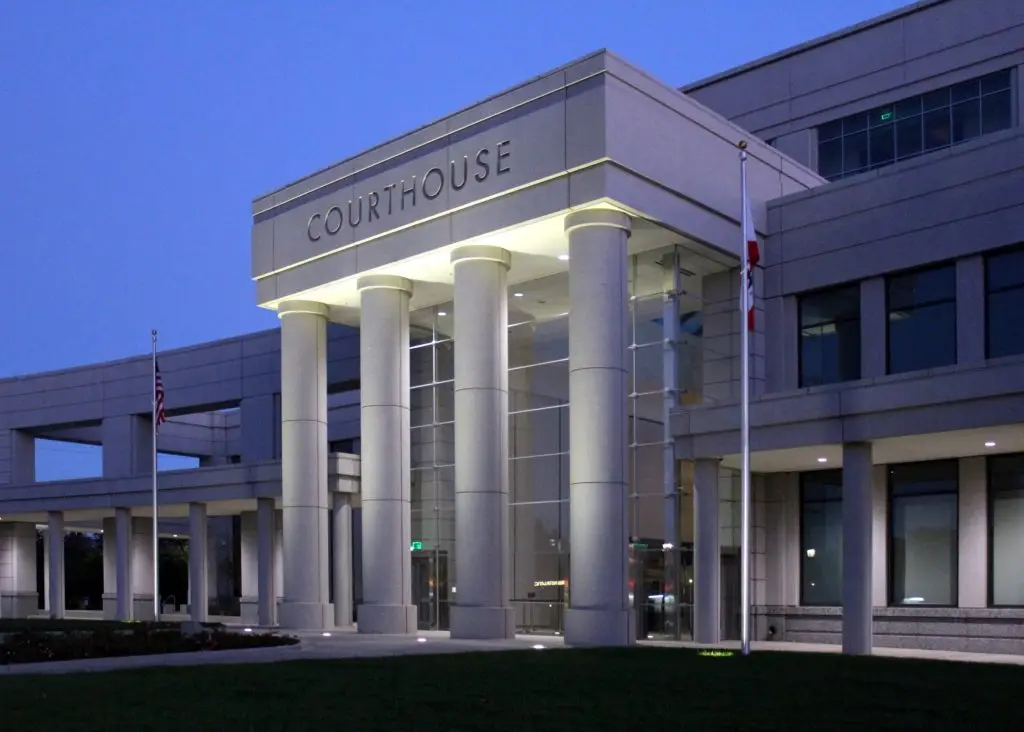
Yolo County Superior Courthouse in Woodland, CA, designed by Fentress Architects and constructed by Hensel Phelps, features 84,200 sq.ft. of Architectural Precast panels. This project highlights Willis Construction’s expertise in delivering durable, elegant, and functional solutions for modern courthouses.
Layton Temple
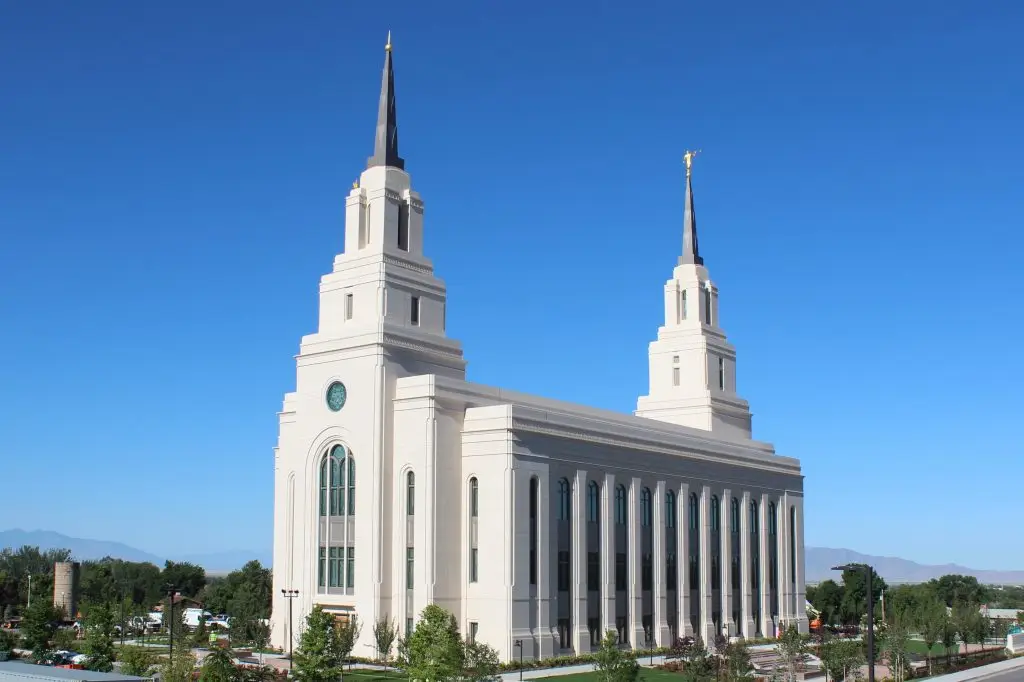
The Layton Temple in Layton, UT, designed by Naylor Wentworth Lund and constructed by Wadman Construction, features 61,000 sq.ft. of Architectural Precast panels and 12,500 sq.ft. of GFRC panels. This project highlights Willis Construction’s expertise in delivering durable, lightweight, and visually stunning solutions for sacred structures.
UCSF Medical Center at Mission Bay
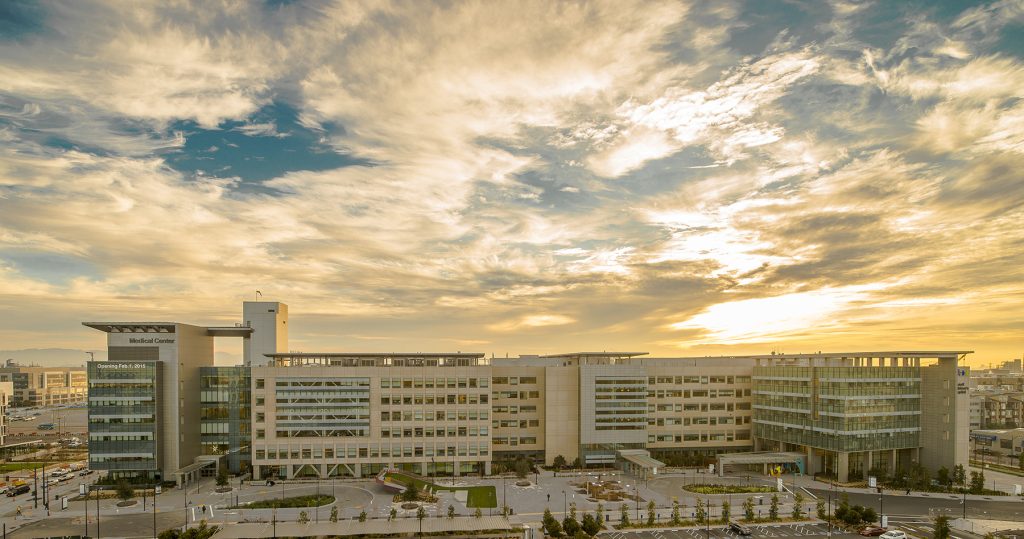
UCSF Medical Center at Mission Bay in San Francisco, CA, designed by Stantec and constructed by DPR Construction Co., features 142,000 square feet of Architectural Precast panels. This project showcases Willis Construction’s expertise in delivering durable, efficient, and aesthetically pleasing solutions for modern healthcare facilities. The project was awarded the 2015 PCI National Merit Award for Best Hospital.
Santa Monica UCLA Medical Center and Orthopedic Hospital
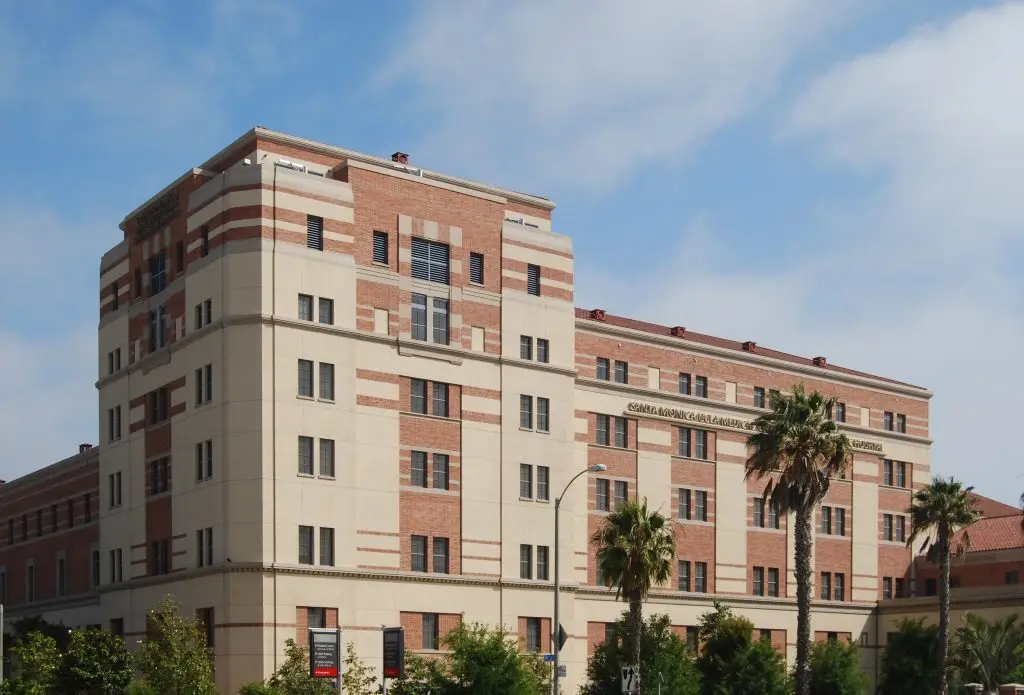
Santa Monica UCLA Medical Center and Orthopedic Hospital in Santa Monica, CA, designed by CO Architects and constructed by Tutor Saliba Perini, features innovative Architectural Precast panels, window surrounds, horizontal banding, roof crowns, and diamond emblems. This project showcases Willis Construction’s expertise in delivering durable and visually appealing solutions for modern healthcare facilities.
UC Davis Emergency and Trauma Center
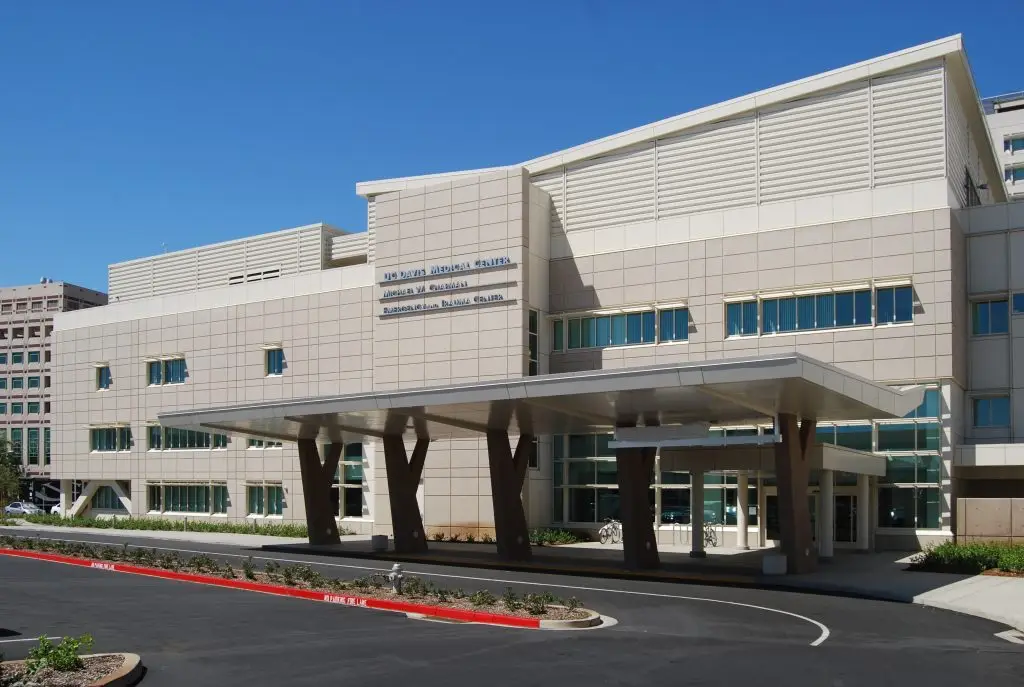
UC Davis Emergency and Trauma Center in Sacramento, CA, designed by Gordon H. Chong & Partners and constructed by Swinerton Builders, features innovative Architectural Precast panels. This project showcases Willis Construction’s expertise in delivering durable and efficient solutions for critical healthcare infrastructure.
HCA Riverside Community Hospital Parking
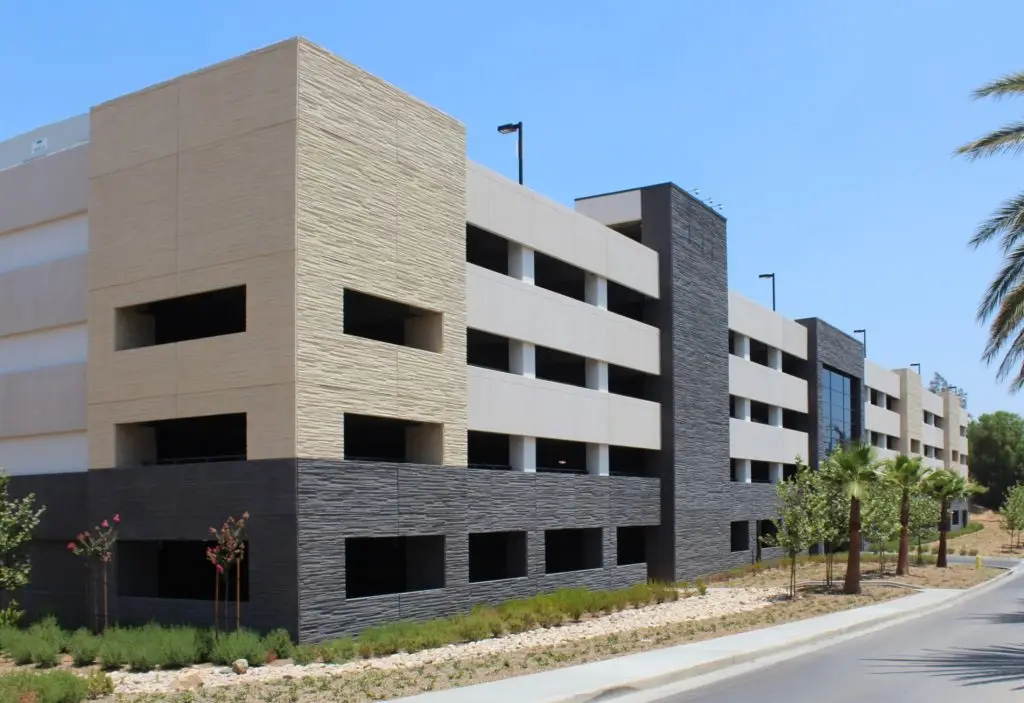
HCA Riverside Community Hospital Parking in Riverside, CA, designed by Perkins + Will and constructed by DPR Construction Co., features innovative Architectural Precast panels. With two mix designs and sandblast finishes, this project showcases Willis Construction’s ability to deliver durable and visually distinctive solutions for healthcare infrastructure.
Cliff Deck Parking
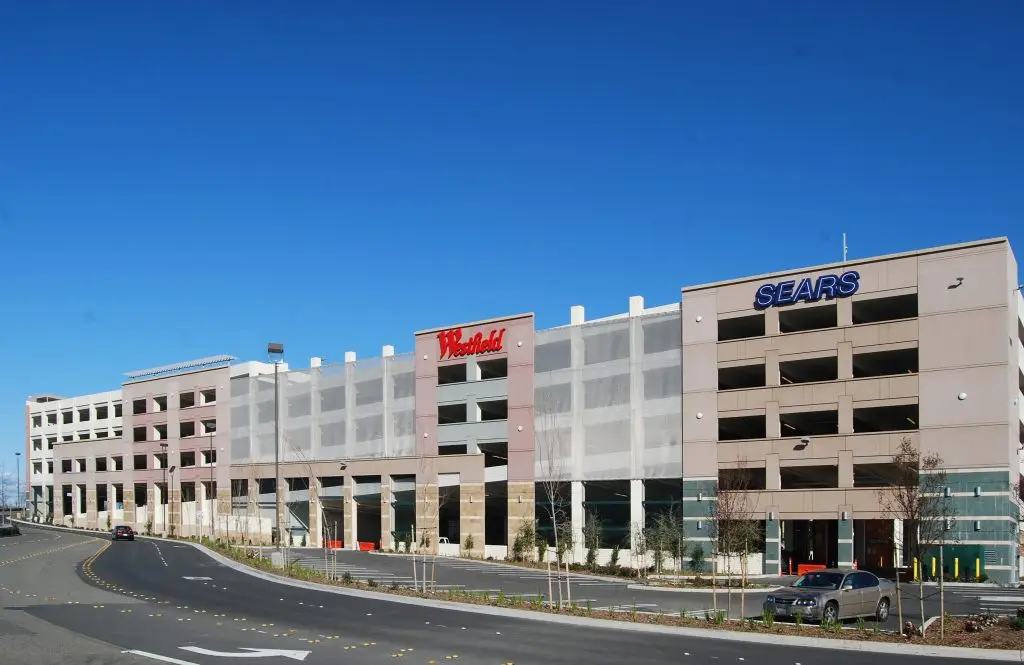
Cliff Deck Parking in Roseville, CA, designed by Walker Parking Consultants/Stantec and constructed by Overaa Construction, features innovative Architectural Precast panels. This project showcases Willis Construction’s expertise in delivering durable, efficient, and visually appealing solutions for modern parking structures.
West Entry Parking Garage UC Davis
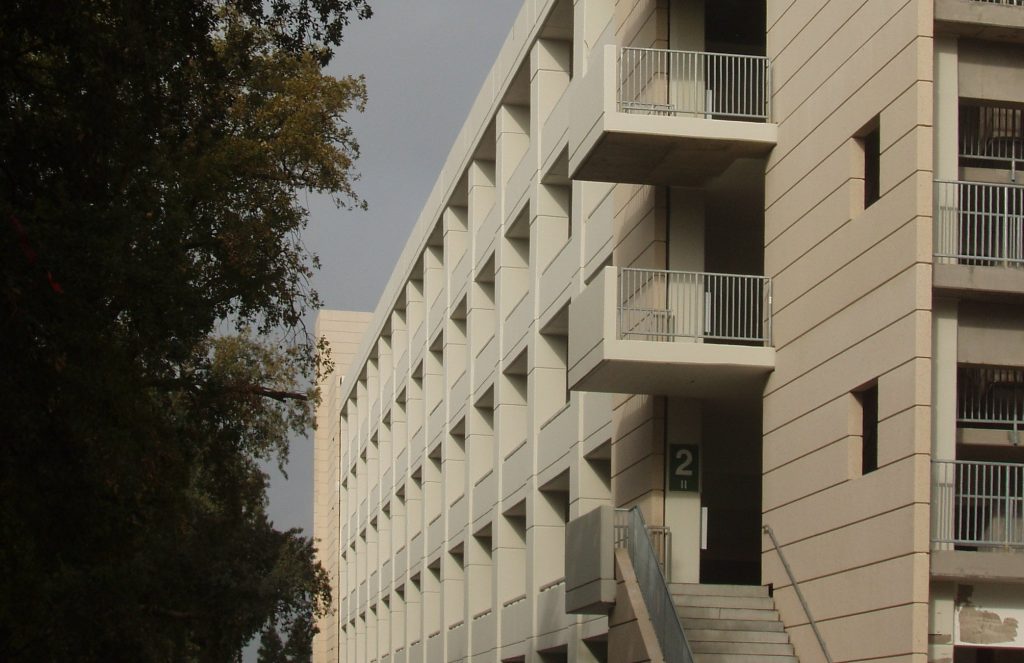
West Entry Parking Garage at UC Davis in Davis, CA, is a modern infrastructure project designed by Watry Design and constructed by Harbison Mahony Higgins. Utilizing advanced Architectural Precast panels, this project showcases Willis Construction’s capability to deliver durable and efficient solutions for university facilities.
50 Jones Street
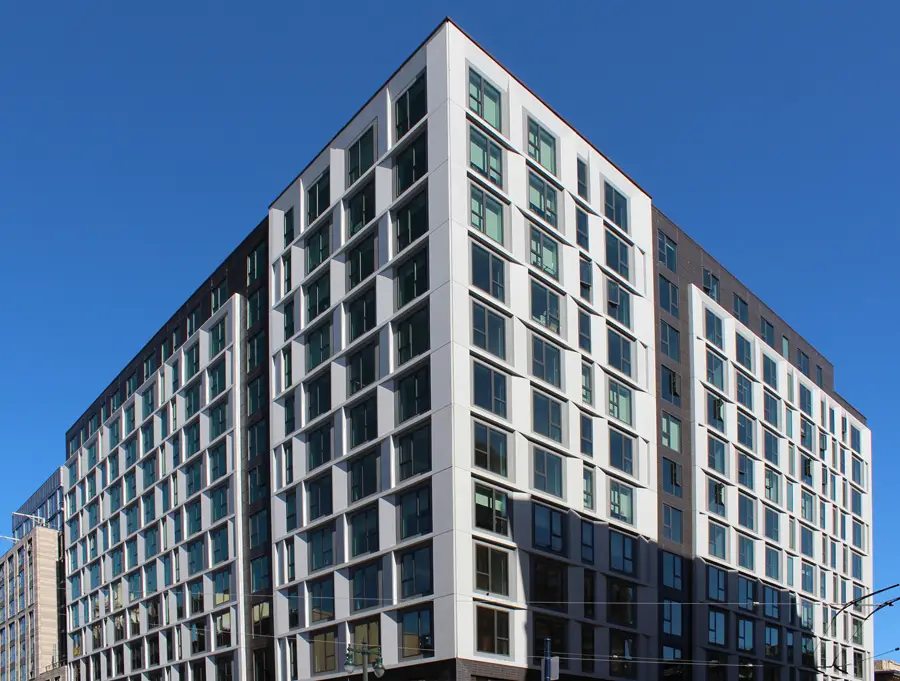
50 Jones Street in San Francisco, CA, is a premier residential building designed by Solomon Cordwell Buenz and constructed by Swinerton Builders. Featuring 37,500 sq. ft. of pre-glazed Architectural Precast panels, this project showcases Willis Construction’s ability to deliver visually striking and structurally efficient solutions for urban residential developments.
1001 Van Ness
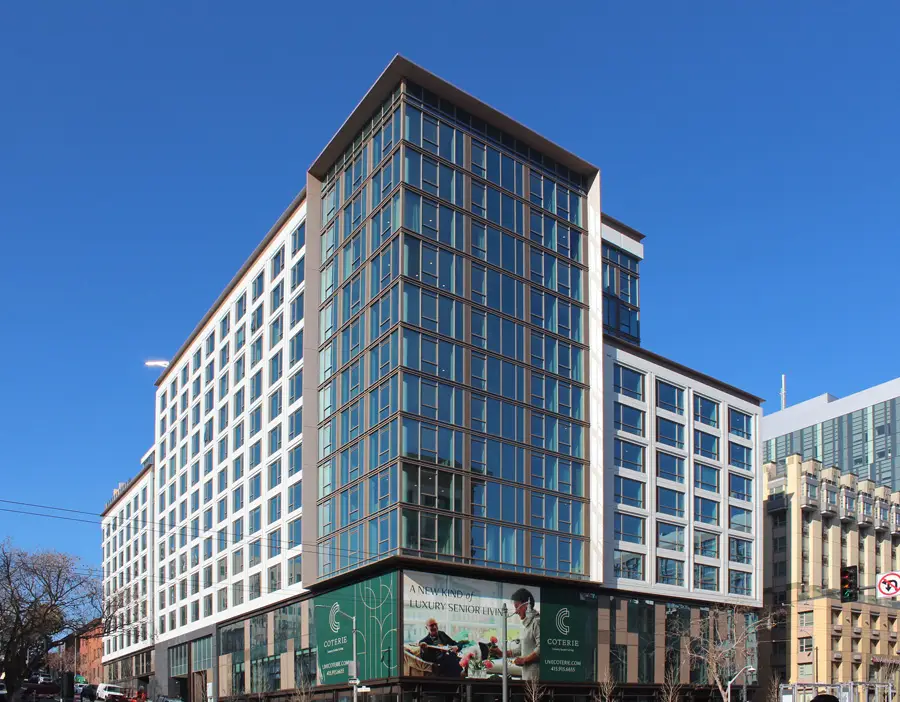
1001 Van Ness in San Francisco, CA, is a premier residential building designed by Handel Architects and constructed by Related. Featuring 37,000 sq. ft. of pre-glazed Architectural Precast panels, this project highlights Willis Construction’s ability to deliver aesthetically refined and structurally efficient solutions for high-end urban living.

