From San Juan to the Skyline: Willis Construction Recognized for GFRC Excellence and Employee Ownership

Willis Construction is a leading GFRC manufacturer and installation expert on the West Coast. See how a small-town, employee-owned company is building iconic projects and shaping the future of precast.
Concrete Precast Options: Finding the Best Solutions for Your Project
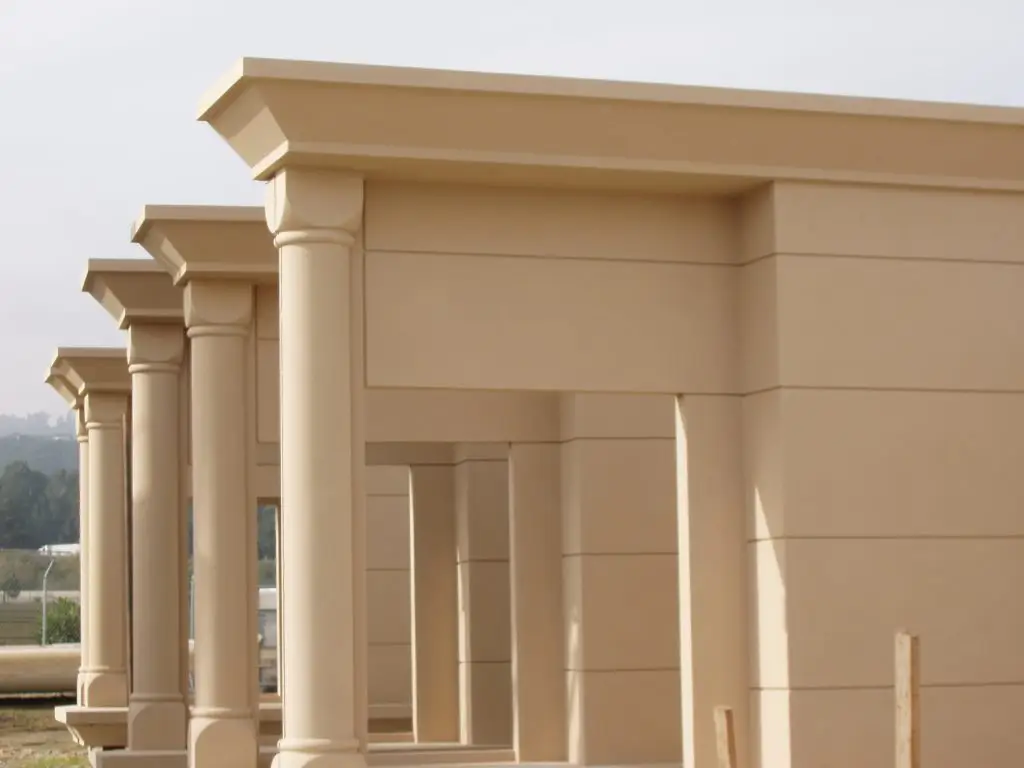
Explore the diverse architectural concrete precast options offered by Willis Construction. From architectural panels to structural components, we provide custom solutions tailored to your project.
County Administration North – Building 14
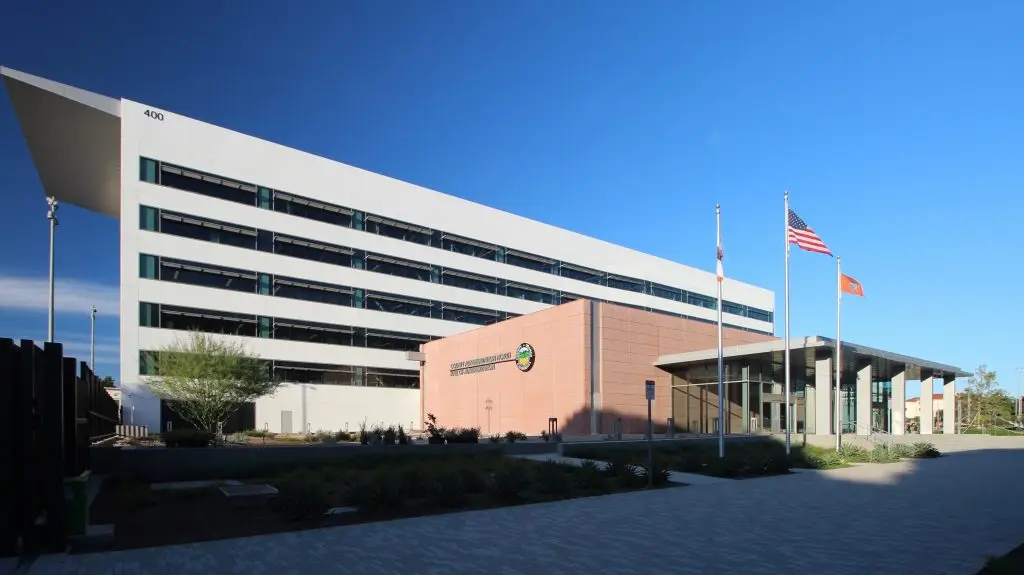
The County Administration North Building 14 in Santa Ana, CA, showcases advanced precast solutions that blend modern design with sustainability. With 63,000 square feet of Thinshell and Architectural Precast panels, this project, adjacent to Building 16, highlights Willis Construction’s expertise in creating durable and energy-efficient civic structures. The integral-colored precast concrete, designed to replicate historic sandstone, and innovative insulation methods contribute to both the building’s aesthetic appeal and environmental performance, setting a new standard for civic architecture in Orange County.
County Administration South – Building 16
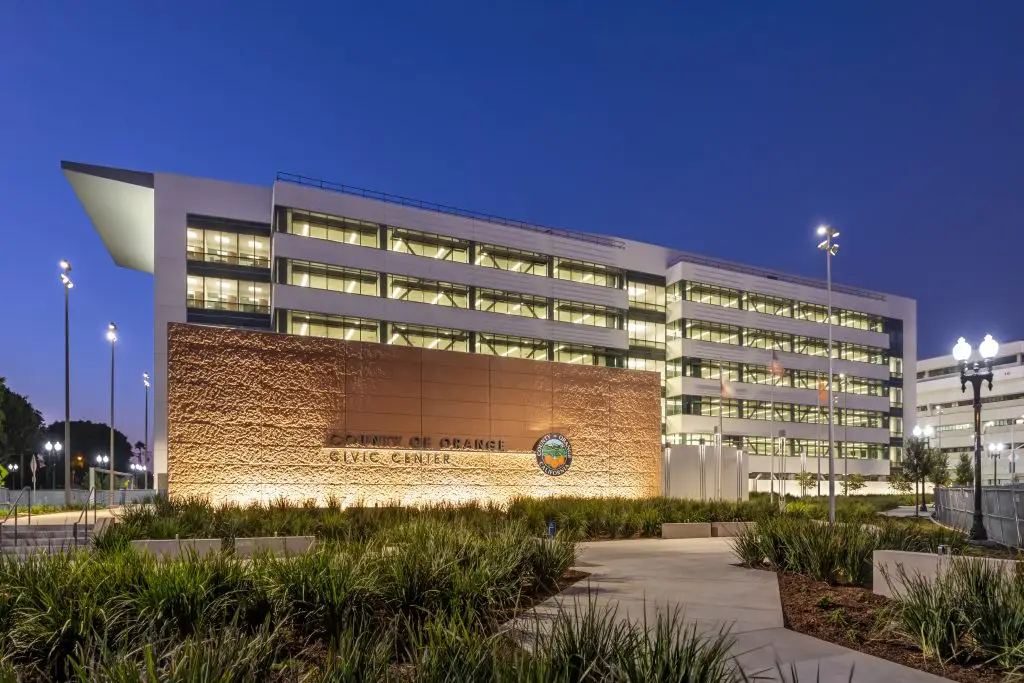
The County Administration South Building 16 in Santa Ana, CA, is a prime example of innovative and sustainable design. Featuring 56,890 square feet of Thinshell and Architectural Precast panels, the building was completed five months ahead of schedule, showcasing Willis Construction’s commitment to efficiency and quality. The integral-colored precast panels emulate the rich red hue of historic sandstone, providing a timeless aesthetic while adhering to budget constraints. Enhanced energy efficiency was achieved through the application of spray foam insulation at the plant, contributing to the building’s LEED Silver rating and reducing energy use by 76%. This project won the 2021 PCI National Award for Sustainable Design, underscoring its excellence in design and execution.
Omni Hotel
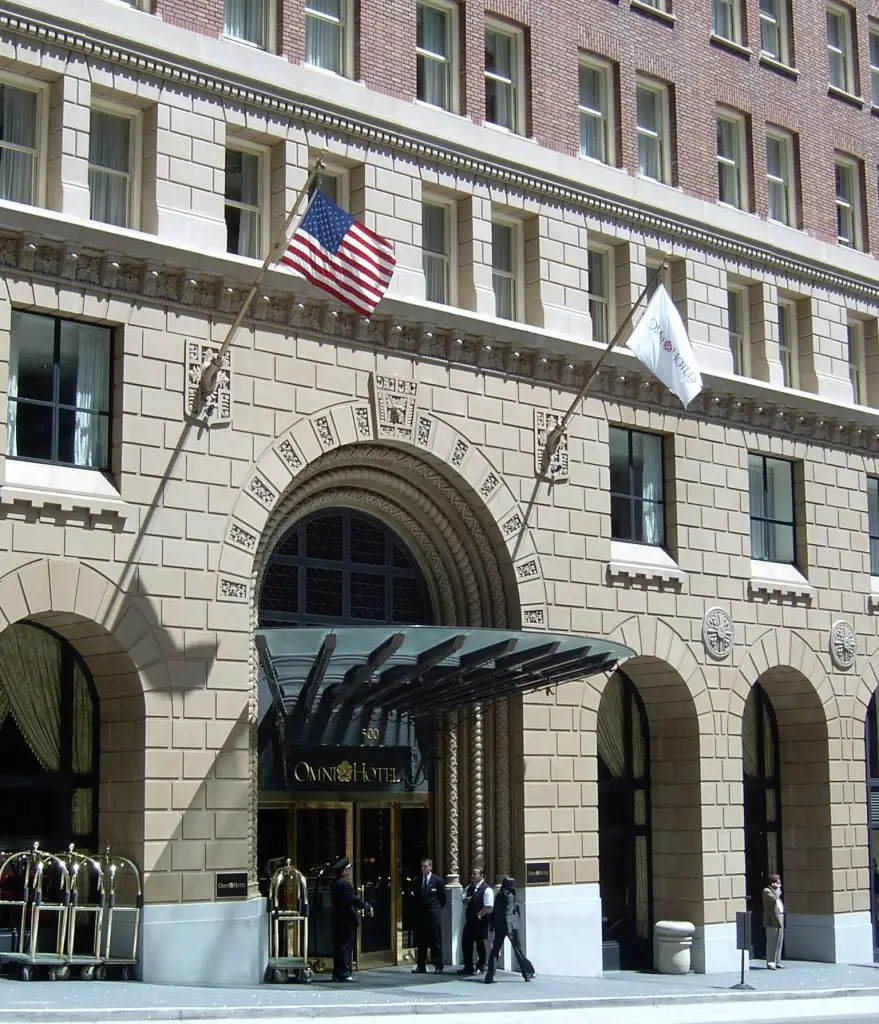
The Omni Hotel in San Francisco, CA, stands as a testament to the elegance and durability of Architectural Precast. Designed by Patri Merker Architects and built by Webcor Builders, this project highlights the benefits of using precast concrete to achieve a sophisticated and timeless design.
690 Market / Chronicle Building / Ritz Carlton
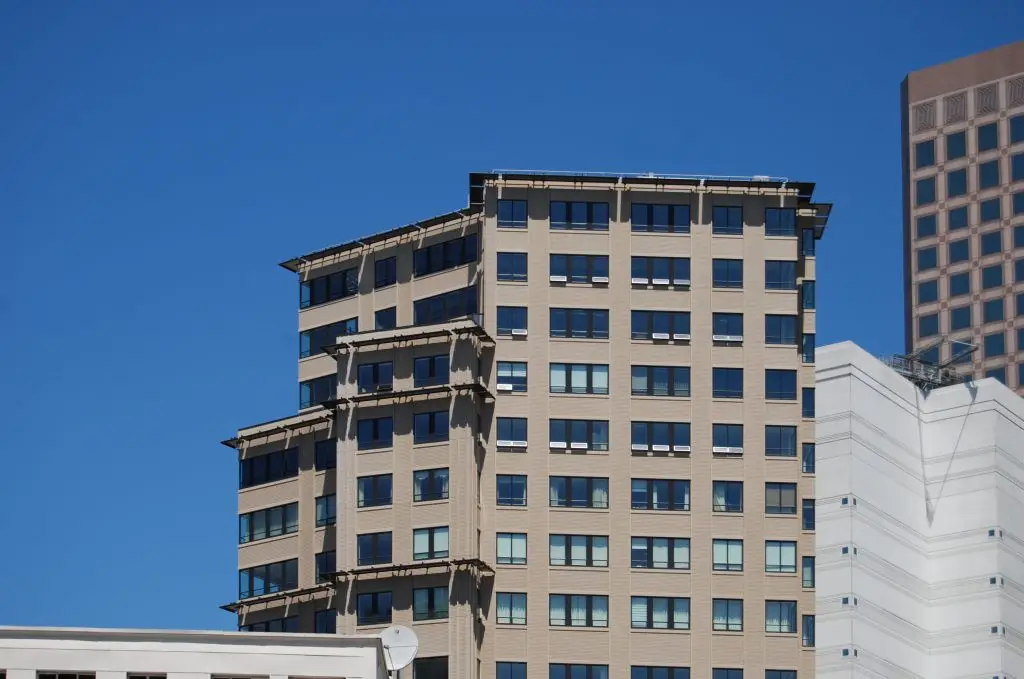
The transformation of the 690 Market / Chronicle Building / Ritz Carlton in San Francisco, CA, showcases the superior application of Glass Fiber Reinforced Concrete (GFRC) in historic renovation projects. Designed by Charles F. Bloszies and constructed by Plant Construction, this project highlights the architectural and functional benefits of GFRC.
11th & Grand Urban Housing
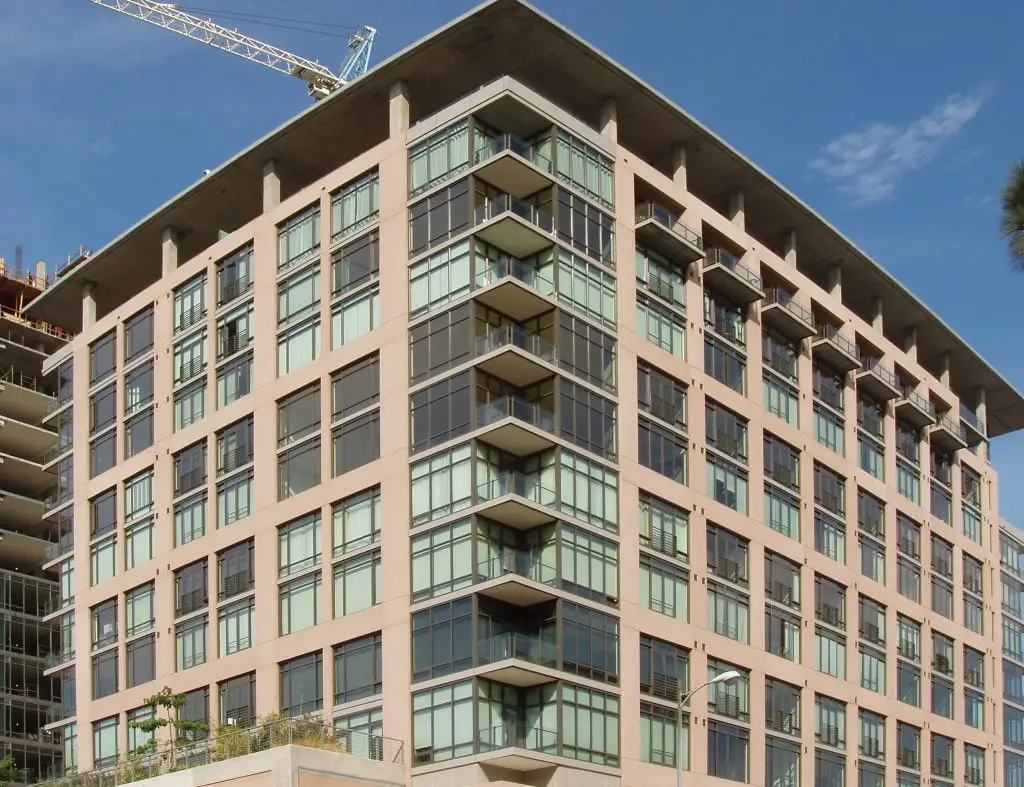
The Elleven & Grand Urban Housing project in Los Angeles, CA, exemplifies the application of architectural precast concrete in contemporary urban housing. Designed by Ankrom Moisan and constructed by Howard S. Wright, this project highlights the aesthetic and functional advantages of using precast elements in residential buildings.
GAP Headquarters
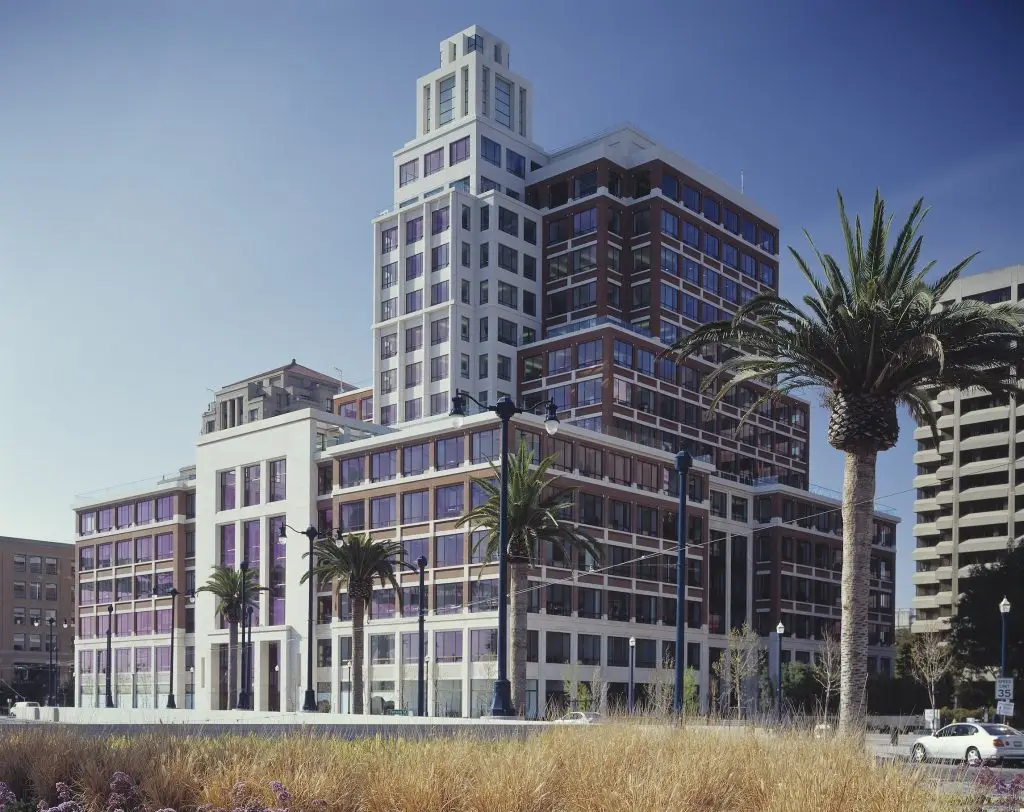
GAP Headquarters in San Francisco, CA, is a prime example of advanced precast solutions. Designed by Gensler and constructed by Swinerton Builders, this project features Thin Brick on Precast Back-up, Limestone with Precast Back-up, and GFRC at the Tower, highlighting the versatility and durability of these materials.
UC Santa Barbara
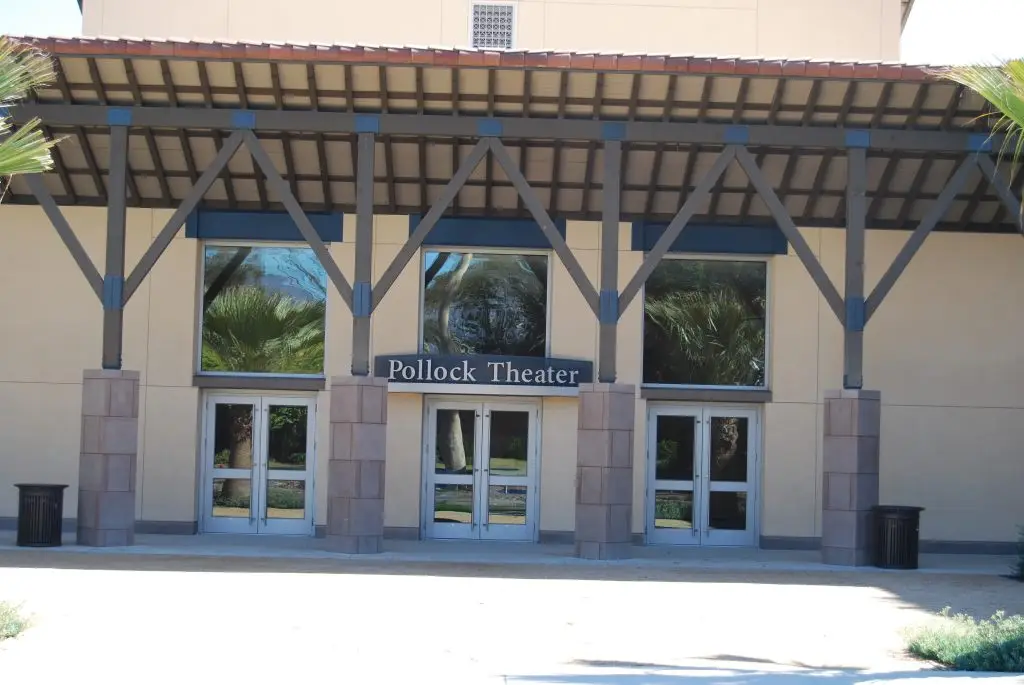
Discover the enhancements made to UC Santa Barbara’s Gervirtz Graduate School of Education, Social Sciences, Pollock Theatre, and Media Studies. Designed by Kellman McKinnell & Woods Architects Inc. and built by McCarthy, this project features architectural precast elements that add both style and strength to the campus.
Loyola High School
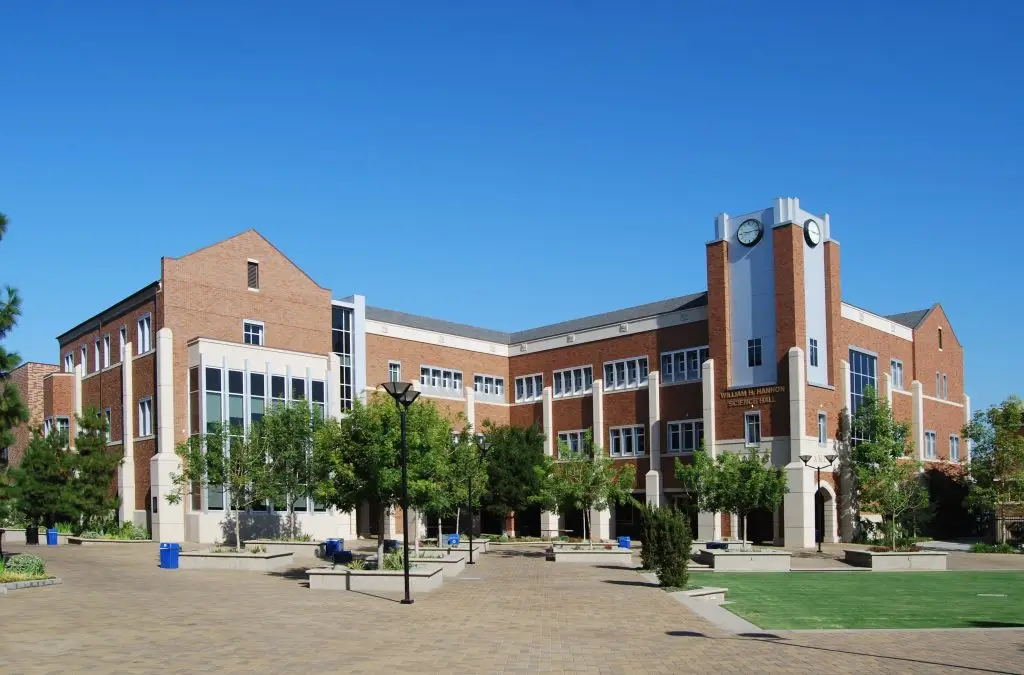
Discover the architectural advancements at Loyola High School in Los Angeles, featuring the William H. Hannon Science Hall and the Frank J. and Francis R. Ardolf Academic Center. Designed by Killefer Flammang Architects and constructed by Morley Builders, these new halls incorporate architectural precast elements to elevate both aesthetics and durability.

