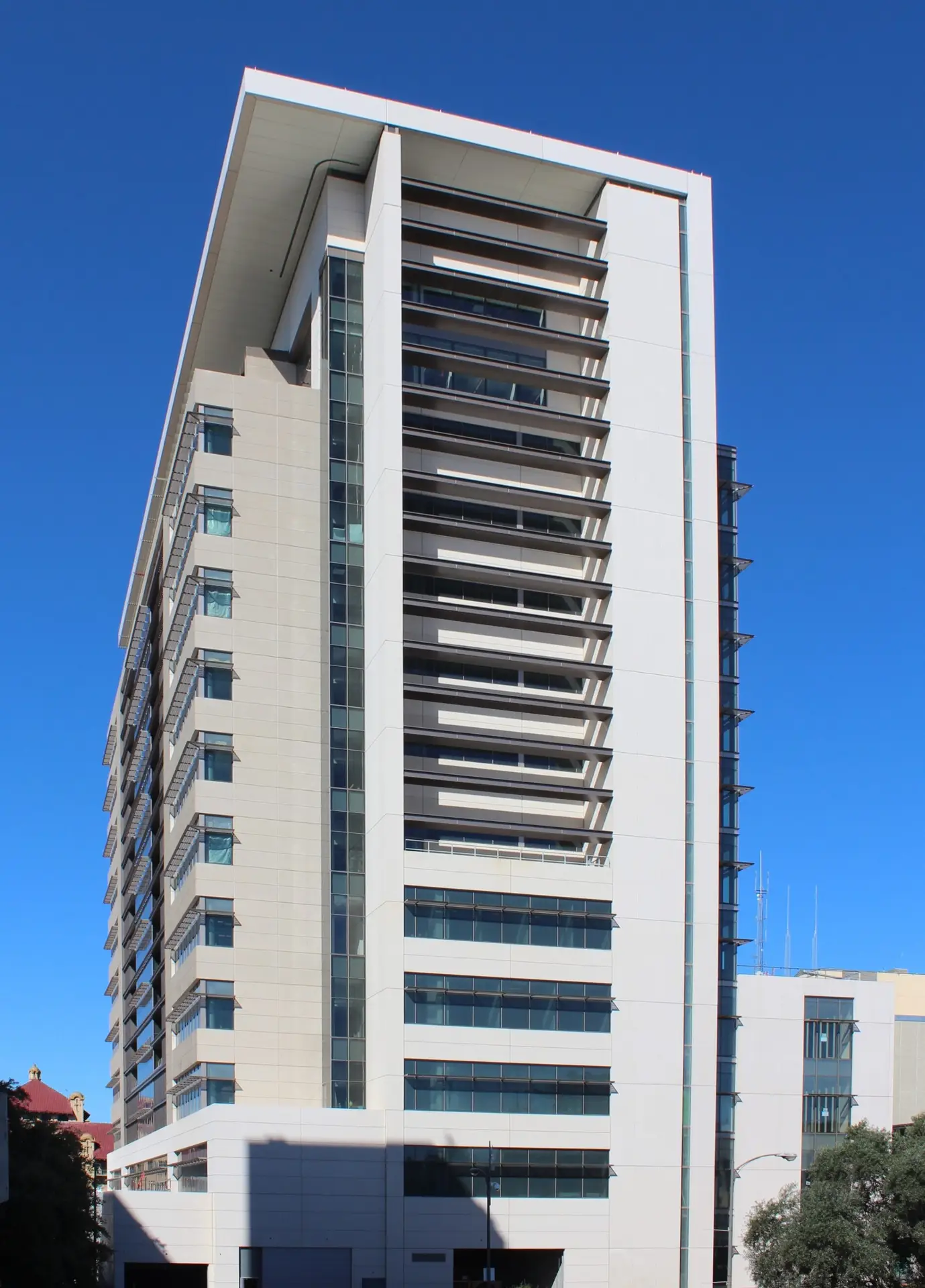Capitol Area East End Complex #171-174, 225
The Capitol Area East End Complex in Sacramento, CA, designed by Gruen Associates and Fentress Architects and constructed...

The Stockton Courthouse project showcases the versatility and cost-effectiveness of Architectural Precast concrete. The polished Architectural Precast was chosen over granite-clad precast as a cost-saving measure, providing the same aesthetic appeal and durability at a lower cost. The use of precast concrete allowed the design team to achieve a balance between the prestige of a traditional courthouse and the modern requirements of a high-rise structure.
The building’s exterior is composed of three distinct layers, each representing different internal functions. The east-facing public galleries feature glazed panels overlooking the city, while the courtrooms and judges’ chambers are clad with white-colored precast concrete. The courtroom waiting galleries are expressed as large bay windows attached to polished white precast, enhancing the building’s visual appeal. The use of polished Architectural Precast in selected areas proved to be more cost-effective than using traditional granite for the entire project.
The majority of the Architectural Precast panels were treated with a light sandblast finish, adding texture and depth to the building’s facade. A horizontal ribbed form liner was used for the panels framing the vertical curtain wall on the west side of the building, creating a visually striking contrast and enhancing the overall design.
Enhancing Civic Architecture
The Stockton Courthouse exemplifies how Architectural Precast panels can be used to create significant public buildings that are both aesthetically pleasing and highly functional. The strategic use of precast concrete allowed for the realization of a design that meets both the visual and practical needs of a modern courthouse. The incorporation of custom design elements, such as the polished and sandblasted finishes, showcases the versatility of precast concrete in achieving complex architectural goals.
The collaboration between NBBJ Architects, Thornton Tomasetti, Turner Construction, and Willis Construction was crucial to the project’s success. Detailed planning and precise execution ensured that the Architectural Precast panels met all design and structural specifications. The result is a courthouse that not only serves its practical purpose but also stands as a landmark of innovative civic design.
The new courthouse has dramatically changed the face of downtown Stockton, adding modern architecture to an area dominated by older buildings. The design’s thoughtful integration of public galleries, courtrooms, and judges’ chambers, each with distinct exterior representations, clearly communicates the building’s complex internal functions to the public. The Stockton Courthouse sets a new standard for civic buildings, providing a welcoming and secure environment for all who enter.
Willis Construction’s innovative solutions and craftsmanship were pivotal in bringing this ambitious architectural vision to life. For architects, builders, and developers seeking to create high-quality civic infrastructure projects, Willis Construction offers the expertise and advanced precast solutions necessary to deliver exceptional results. The Stockton Courthouse is a prime example of how precast concrete can transform architectural designs into enduring landmarks.
Discover how Willis Construction’s unparalleled expertise in precast concrete can bring your vision to life. Our dedicated team is here to provide top-quality solutions tailored to your project’s unique needs.
Explore more projects that showcase innovative design and superior craftsmanship.
The Capitol Area East End Complex in Sacramento, CA, designed by Gruen Associates and Fentress Architects and constructed...
Reno Federal Courthouse in Reno, NV, designed by Cazzaza, Peetz & Mickey and constructed by Kajima Construction, features...
The County Administration South Building 16 in Santa Ana, CA, is a prime example of innovative and sustainable...