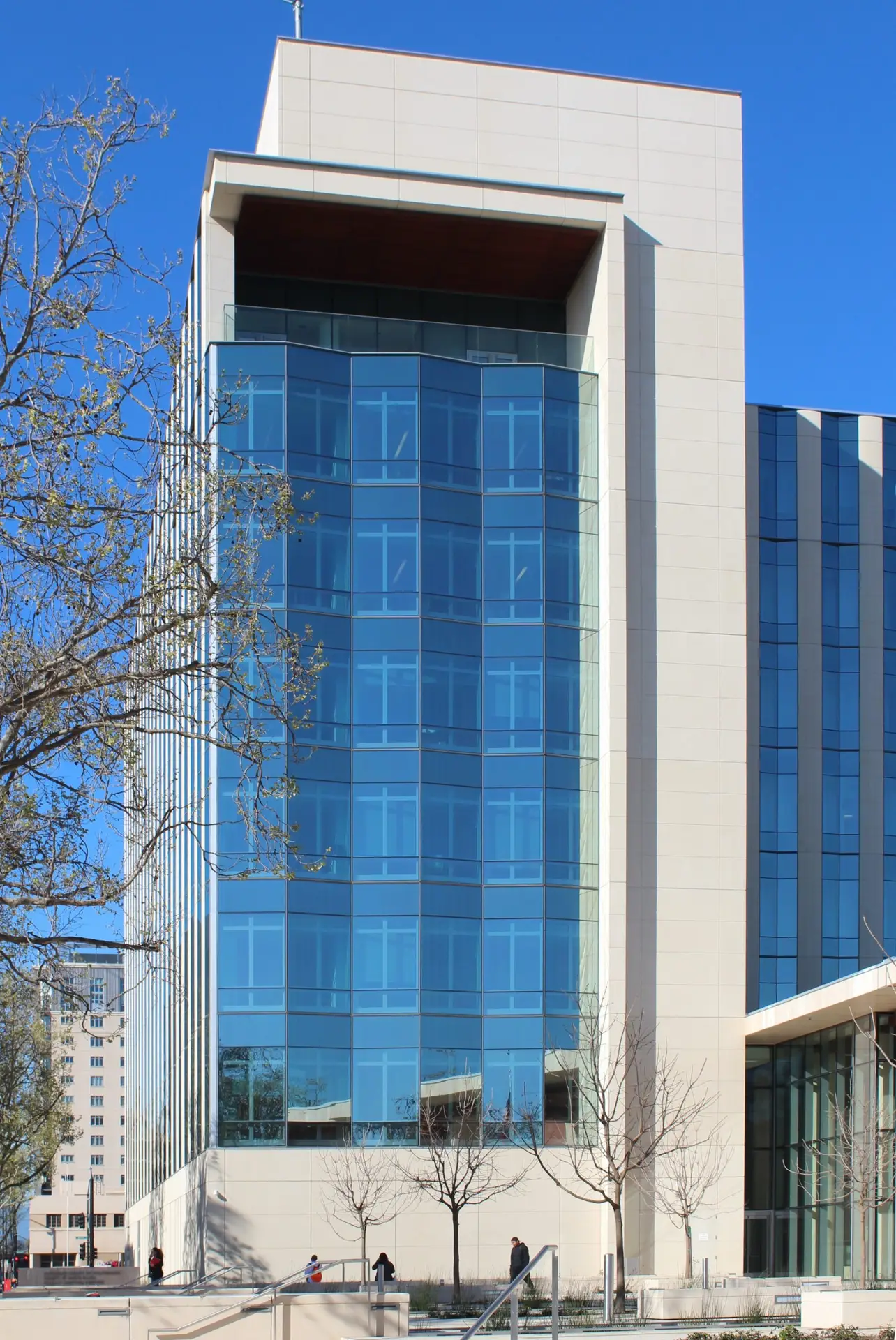Reno Federal Courthouse
Reno Federal Courthouse in Reno, NV, designed by Cazzaza, Peetz & Mickey and constructed by Kajima Construction, features...
Best Justice and Correctional Building

The new nine-story Santa Clara Family Justice Center Courthouse, located in San Jose, CA, is a beacon of modern justice architecture. Designed by ZGF Architects and built by Hensel Phelps Construction Co., this project replaces a disparate collection of leased buildings with a unified and elegant community center. Spanning 234,000 square feet and utilizing 902 Architectural Precast panels, along with 271 Landscape panels, the courthouse enhances service offerings and operational efficiency for county residents.
The Family Justice Center Courthouse was designed to provide a calming and stress-reducing environment for the families it serves while adhering to a strict budget. The use of precast concrete was a strategic decision, allowing the design team to mimic the appearance of travertine stone at a more affordable price. The mix design of the precast panels achieved the classical Greek styling desired by the owners, while maintaining modern cost-effectiveness.
The building’s facade features alternating bands of solid and void, evoking the fluting of a classical Greek column. The plasticity of precast concrete enabled the creation of curved, solid forms between windows, meeting both aesthetic goals and strict blast requirements. The most iconic design element is the 14-foot state seal of California, cast into the west-facing elevation. This distinctive feature catches the light at sunset, providing a visually striking icon for the building.
As a courthouse, the Santa Clara Family Justice Center required more than just aesthetic appeal. The building needed to be durable, easy to maintain, and capable of protecting occupants from potential blast and sniper attacks. The use of Architectural Precast panels met these criteria, providing a robust and secure structure. The design’s slender column covers needed to resist large overturning loads, a challenge addressed through innovative engineering solutions.
The alternating composition of the curtain wall and precast concrete panels made traditional connections insufficient. The amount of weld required to resist overturning could have deformed the structural steel and misaligned the panels. To address these challenges, Willis Construction’s engineering team developed custom connections featuring ductile fuses. These fuses, tested at the University of California, San Diego, were designed to yield and deform under high loads, allowing for joint-free corners and minimal panel-to-panel joint sizes. This innovative approach significantly improved the precast panel system’s response to blast loading.
The Santa Clara Family Justice Center Courthouse stands as a testament to the versatility and strength of Architectural Precast concrete. The collaboration between ZGF Architects, Hensel Phelps Construction Co., and Willis Construction resulted in a building that is both beautiful and functional. The project received the 2016 PCI National Award for Best Justice and Correctional Building, highlighting its excellence in design and construction.
The successful completion of this project underscores Willis Construction’s expertise in precast solutions. The use of custom form liners, integral colors, and innovative engineering techniques allowed for a seamless blend of classical and modern architectural elements. The Santa Clara Family Justice Center Courthouse sets a new standard for justice buildings, providing a welcoming and secure environment for all who enter.
Enhancing Civic Architecture with Precast Panels
The Santa Clara Family Justice Center project demonstrates how Architectural Precast panels can be used to create significant public buildings that are both aesthetically pleasing and highly functional. The strategic use of precast concrete allowed for the realization of a design that meets both the visual and security needs of a modern courthouse. The incorporation of custom design elements, such as the state seal and the alternating bands of solid and void, showcases the versatility of precast concrete in achieving complex architectural goals.
Willis Construction’s innovative solutions and craftsmanship were pivotal in bringing this ambitious architectural vision to life. For architects, builders, and developers seeking to create high-quality civic infrastructure projects, Willis Construction offers the expertise and advanced precast solutions necessary to deliver exceptional results. The Santa Clara Family Justice Center Courthouse is a prime example of how precast concrete can transform architectural designs into enduring landmarks.
Discover how Willis Construction’s unparalleled expertise in precast concrete can bring your vision to life. Our dedicated team is here to provide top-quality solutions tailored to your project’s unique needs.
Explore more projects that showcase innovative design and superior craftsmanship.
Reno Federal Courthouse in Reno, NV, designed by Cazzaza, Peetz & Mickey and constructed by Kajima Construction, features...
The County Administration South Building 16 in Santa Ana, CA, is a prime example of innovative and sustainable...
The Santa Clara Valley Water District Headquarters in Santa Clara, CA, designed by VBN Architects and constructed by...