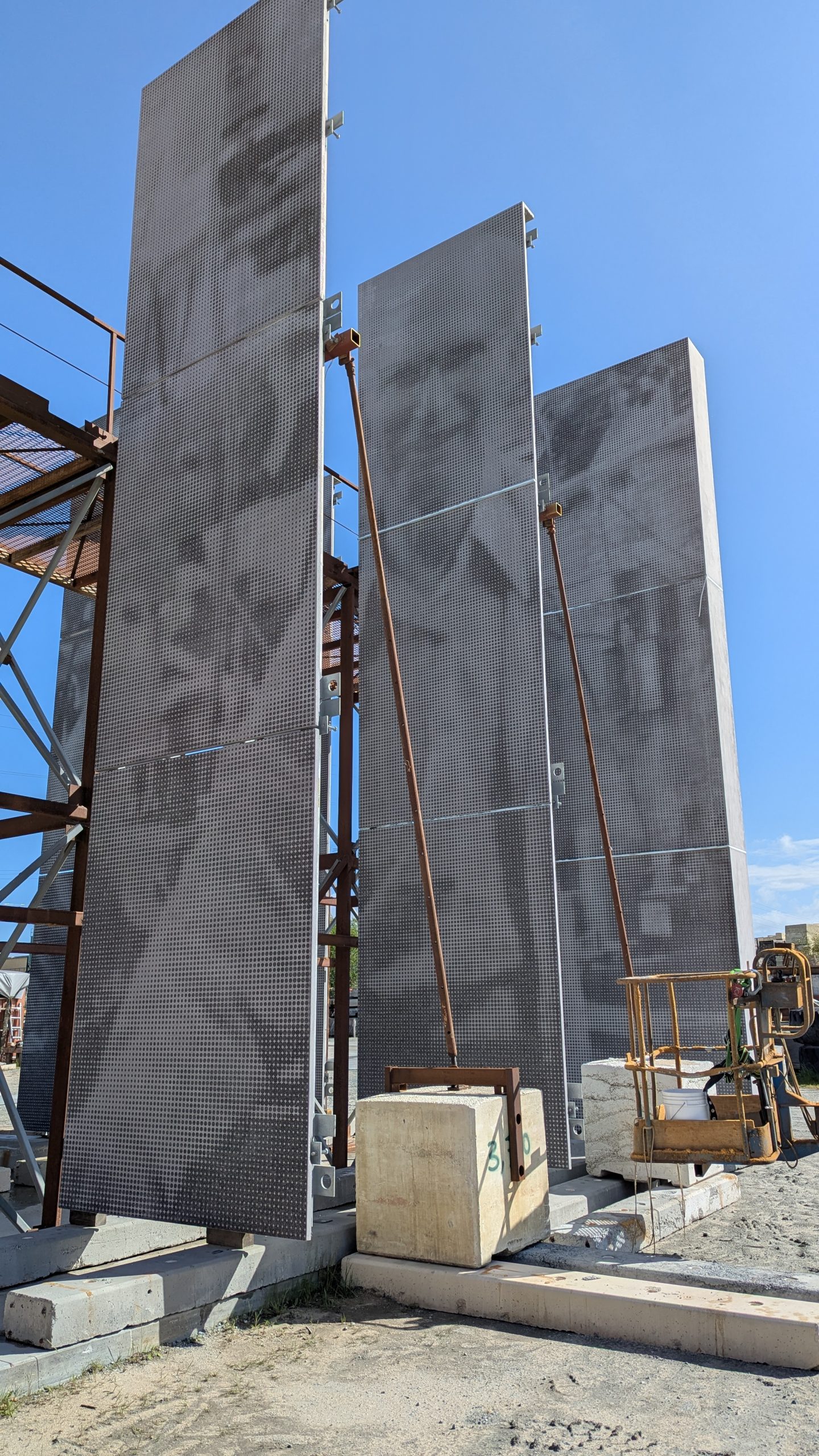Salinas Memorial Hospital Parking Garage
Salinas Memorial Hospital Parking Garage in Salinas, CA, features durable and ventilated precast infill wall panels. Designed by...

Undisclosed, California
Glass Fiber Reinforced Concrete (GFRC)
US Formliners, Artico Neo
Textured, grayscale imaging through variable-depth surface patterning
Exterior: 30’h x 42’w
Interior: 30’h x 50’w
This project demonstrates how GFRC imaging for architectural facades can transform concrete into a storytelling medium. Using a specialty Artico Neo formliner, a large-scale photograph was seamlessly embedded into the surface of GFRC panels, resulting in a visually stunning mural that shifts with perspective.
Unlike printed or painted solutions, this approach uses variable-depth surface texturing to create a high-contrast grayscale image — built directly into the concrete. Up close, visitors notice a rhythmic pattern of dots and recesses. From a distance, the image resolves into a crisp, photo-realistic composition that enhances the building’s exterior without the need for ongoing maintenance.
This type of GFRC imaging opens new creative possibilities for architects, designers, and planners working on civic, educational, or cultural projects. Whether the goal is to celebrate legacy, share a visual narrative, or simply elevate the facade, GFRC offers a durable, permanent, and design-forward solution.
Discover how Willis Construction’s unparalleled expertise in precast concrete can bring your vision to life. Our dedicated team is here to provide top-quality solutions tailored to your project’s unique needs.
Explore more projects that showcase innovative design and superior craftsmanship.
Salinas Memorial Hospital Parking Garage in Salinas, CA, features durable and ventilated precast infill wall panels. Designed by...
Explore the transformation of Santa Rosa Junior College with the Lawrence Bertolini Student Center. Designed by BSA Architects...
The Getty Villa Museum in Pacific Palisades, CA, utilizes precast seats, beams, columns, and window vents to enhance...