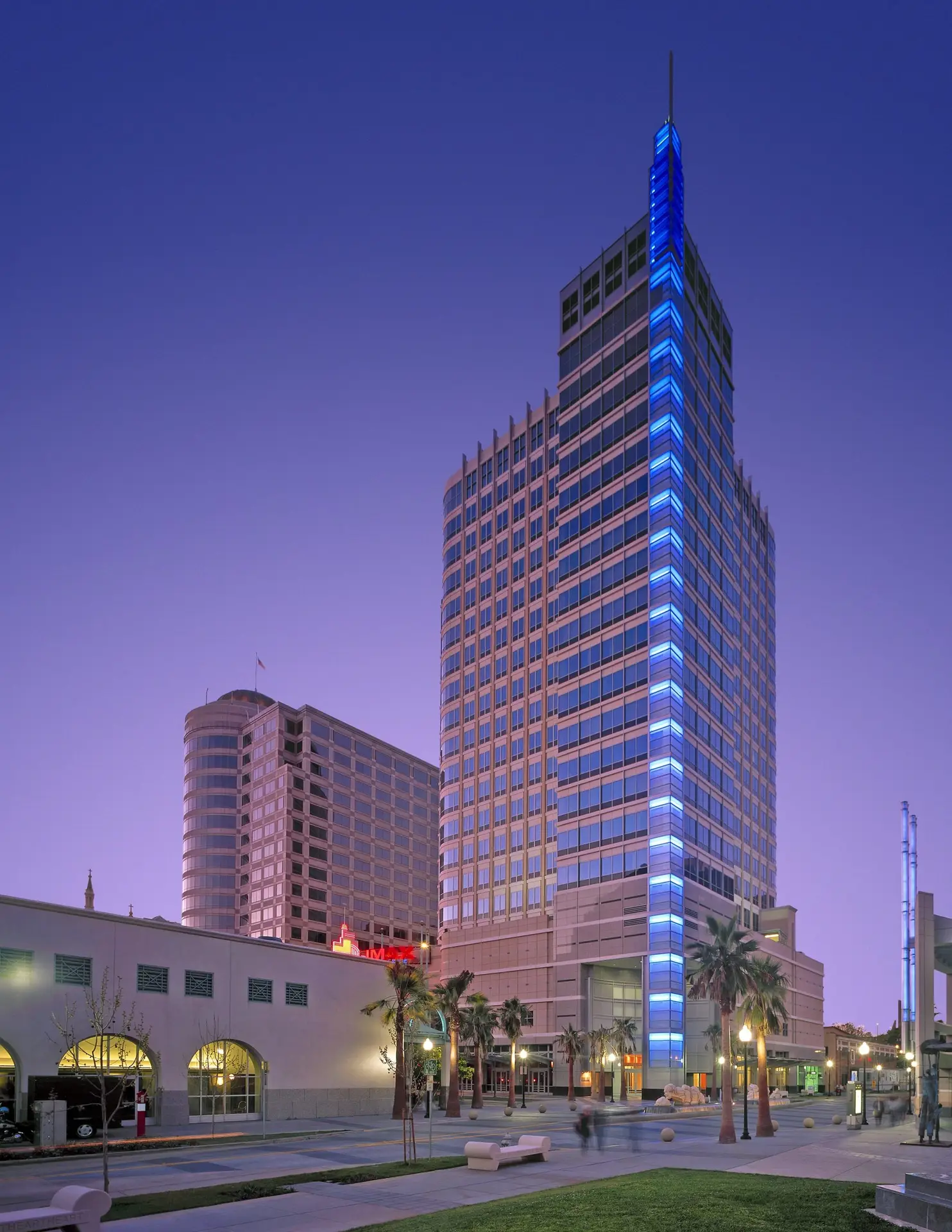Chiron Life Sciences
The Chiron Life Sciences Center in Emeryville, CA, designed by Ricardo Legorretta Architectos and built by Clark Construction,...

Esquire Plaza, located in the bustling heart of Sacramento, CA, stands as a testament to modern urban architectural design. This project, designed by HOK and constructed by Hensel Phelps Construction, showcases the use of both Architectural Precast and GFRC (Glass Fiber Reinforced Concrete) panels. The building spans a total of 59,136 square feet, with 16,936 square feet of Architectural Precast consisting of 185 panels and 42,200 square feet of GFRC consisting of 545 panels.
The architect’s vision for Esquire Plaza included granite-clad precast and heavily sandblasted precast for the lower four floors, creating a solid and durable base. For the tower, lighter weight GFRC panels were utilized, with a mix design that matched the light sandblasted precast on the lower floors. This approach ensured a cohesive aesthetic while reducing the overall weight of the structure, making it an efficient and practical solution for a high-rise building.
The facade features two curving elements with solar screening fins that optimize daylight access while minimizing heat. The highly repetitive design reinforces the monolithic character of the massing and provides a consistent user experience at the interior. The panels were also standardized with uniform sizing based on the building module with any customization minimized to optimize fabrication efficiency.
Within the monolithic envelope, modular 13-ft by 6 in. panels span from floor to floor and column to column, maximizing surface area based on truck delivery dimensions. Where adjoined at the floor lines, the depth of the panels create a horizontal projection that mitigates higher sun angles, while the vertical solar-screening fins provide shade from the lower sun angles, reducing solar gains for enhanced building performance and better user comfort.
The 50% cumulative window-to-wall ratio of the GFRC allows the building performance to exceed California’s stringent Title 24 energy requirements by a margin of 3.4%. “The facade not only meets the client’s aspirational goals for sustainability but also outperformed the demanding jurisdictional energy requirements.”
The designers collaborated with the precaster on refining the panel shape and design to maximize aesthetic options and eliminate rework throughout the project. For example, during the design phase, the architects decided they didn’t want panel joints at the corners of the building. Therefore, Willis Construction designed the corners to be separate V-shaped pieces attached to the main wall panel in the plant. They were delivered and erected as a single piece.
Employing the highly efficient GFRC design allowed the general contractor to greatly accelerate on-site construction, and the result was a beautiful, durable facade design that could be delivered on time. “Through economy of scale and repetition, the GFRC system resulted in a unique design while optimizing fabrication efficiency,” Frantom says.
Discover how Willis Construction’s unparalleled expertise in precast concrete can bring your vision to life. Our dedicated team is here to provide top-quality solutions tailored to your project’s unique needs.
Explore more projects that showcase innovative design and superior craftsmanship.
The Chiron Life Sciences Center in Emeryville, CA, designed by Ricardo Legorretta Architectos and built by Clark Construction,...
The 599 Castro Office in Mountain View, CA, features a stunning Mediterranean-inspired design using Glass Fiber Reinforced Concrete...
The 1212 Bordeaux Office in Sunnyvale, CA, is a groundbreaking project featuring Architectural Precast panels with board form...