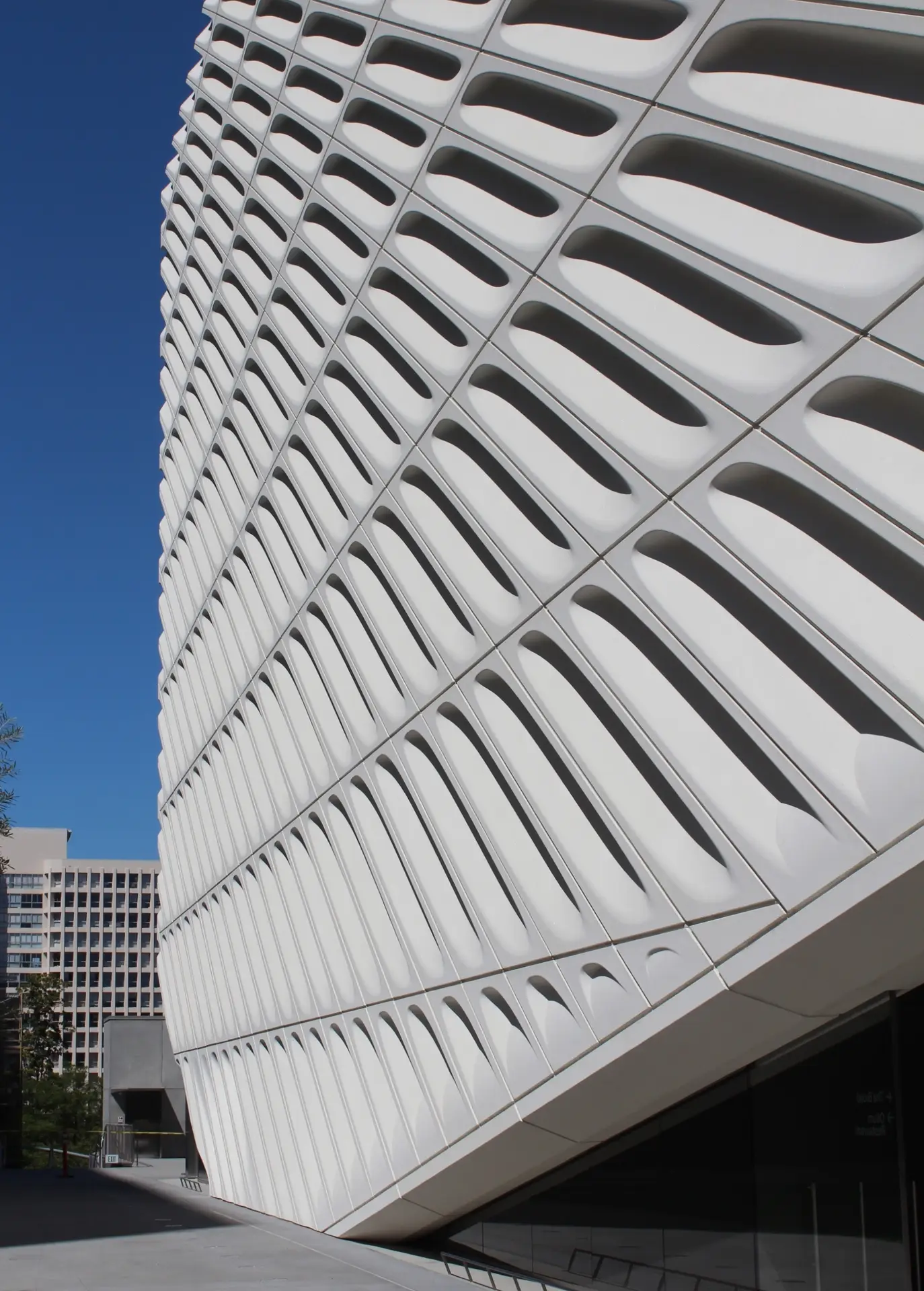Salinas Memorial Hospital Parking Garage
Salinas Memorial Hospital Parking Garage in Salinas, CA, features durable and ventilated precast infill wall panels. Designed by...

The Broad Museum, located in Los Angeles, CA, is a testament to innovative architectural design and advanced engineering. Designed by Diller Scofidio Renfro with Gensler as the executive architect, and constructed by Matt Construction Co., this project utilizes 120,000 square feet of glass-fiber-reinforced concrete (GFRC) panels, comprising 2500 individual panels. The museum’s distinctive “veil” and “vault” design features hundreds of conical light openings, creating an airy, cellular exoskeleton that envelops the building’s public exhibition and archive/storage spaces.
The vault is enveloped on all sides by an airy, cellular exoskeleton structure made up of 2500 glass-fiber-reinforced concrete (GFRC) panels and 650 tons of steel lifts that span across the block-long gallery; it provides filtered natural daylight. “The process of making the formwork for the uniquely shaped panels was a key factor in the success of this GFRC application,” says David Pakshong of Gensler, the executive architect on the project. Choosing a product with the demands for hundreds of different unique curved shapes for the exterior skin was a big challenge for the design team. Creating hundreds of conical light openings for the building and replicating the front oculus from a parabolic curve would need a product that was flexible and versatile to adapt to this design shape.
The designers created complete geometric information for each panel in three-dimensional (3-D) computer models. The precast concrete producer imported this data directly into the tool path software to create instructions for a five-axis computerized-numerical control machine to carve molds out of high-density foam. Before skinning in fiberglass, the foam molds were sanded and sealed to create the negative formwork for the GFRC panels. “The versatility of this rapid prototyping supported the timely resolution of many complex geometric conditions,” Pakshong says.
The high strength of the GFRC skin ensured the additional strength required for the structurally unique shapes. The skin strength and durability allowed for smaller tube framing for the skins, which helped accommodate tight tolerances for panel placement to the structural steel. The panel strength also meets the long life and durability requirements needed at the ground floor where the public has access. “GFRC proved to be the most cost-effective of all the materials analyzed, while meeting the schedule and durability requirements,” Pakshong says.
The frames had to be fabricated to tight tolerances, so the locations of the components and connection points were checked with a total station survey before and after welding. The survey data was imported back into the 3-D model of the frame to verify accuracy. Before spraying the skin, the frames were positioned on the mold, surveyed, and verified against the model. Then the setting jigs were locked into position, and the frames were removed. This step in the process was never required before. The skins were sprayed, and then the frames were replaced into the jigs and resurveyed. Finally, they did a full 3-D scan of the finished product to ensure compliance with the model. Pakshong sees this building as one of the more innovative projects he has ever been a part of. He says, “After four years of working on the building, I am still surprised by the ability of the architecture to challenge the way we understand space.”
The project received the 2015 PCI National Merit Award, highlighting its excellence in design and execution. The judges’ interview can be viewed at: YouTube.
The Broad Museum project underscores Willis Construction’s expertise in precast solutions, showcasing their ability to deliver high-quality, aesthetically pleasing, and durable structures for iconic architectural projects.
Discover how Willis Construction’s unparalleled expertise in precast concrete can bring your vision to life. Our dedicated team is here to provide top-quality solutions tailored to your project’s unique needs.
Explore more projects that showcase innovative design and superior craftsmanship.
Salinas Memorial Hospital Parking Garage in Salinas, CA, features durable and ventilated precast infill wall panels. Designed by...
Explore the transformation of Santa Rosa Junior College with the Lawrence Bertolini Student Center. Designed by BSA Architects...
Discover the architectural details of El Cerrito City Hall in El Cerrito, CA. Designed by BSA Architects and...