Afghan Village at Camp Pendleton
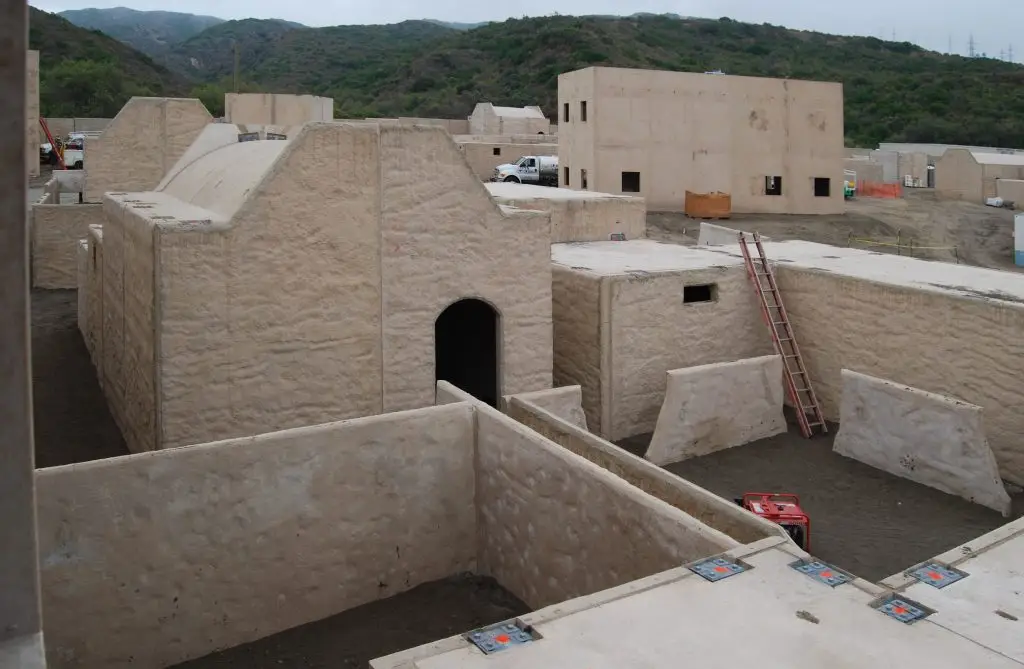
The Afghan Village at Camp Pendleton in Oceanside, CA, designed and constructed by Parsons, features the use of Architectural Precast panels with a rusticated form liner surface. This project showcases Willis Construction’s expertise in delivering durable, realistic, and efficient solutions for military training facilities.
Santa Clara Valley Water District Headquarters
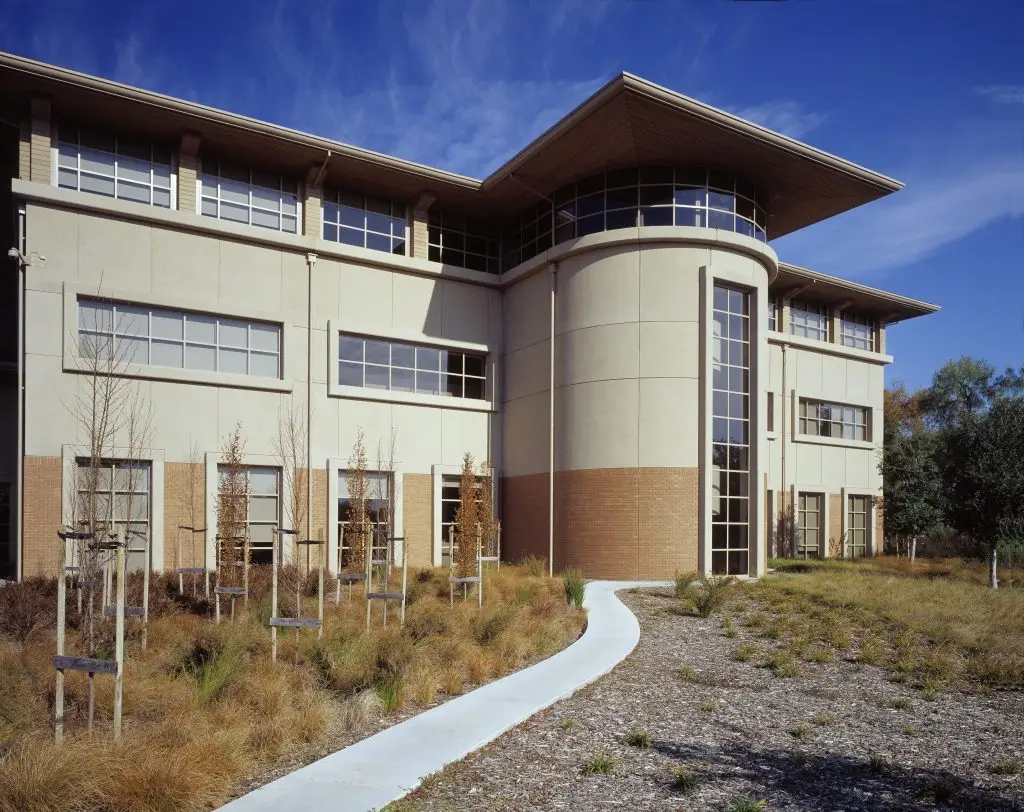
The Santa Clara Valley Water District Headquarters in Santa Clara, CA, designed by VBN Architects and constructed by F&H Construction, features the use of Architectural Precast panels. This project showcases Willis Construction’s expertise in delivering durable, aesthetically pleasing, and efficient solutions for modern infrastructure facilities.
Stockton Transit Facility
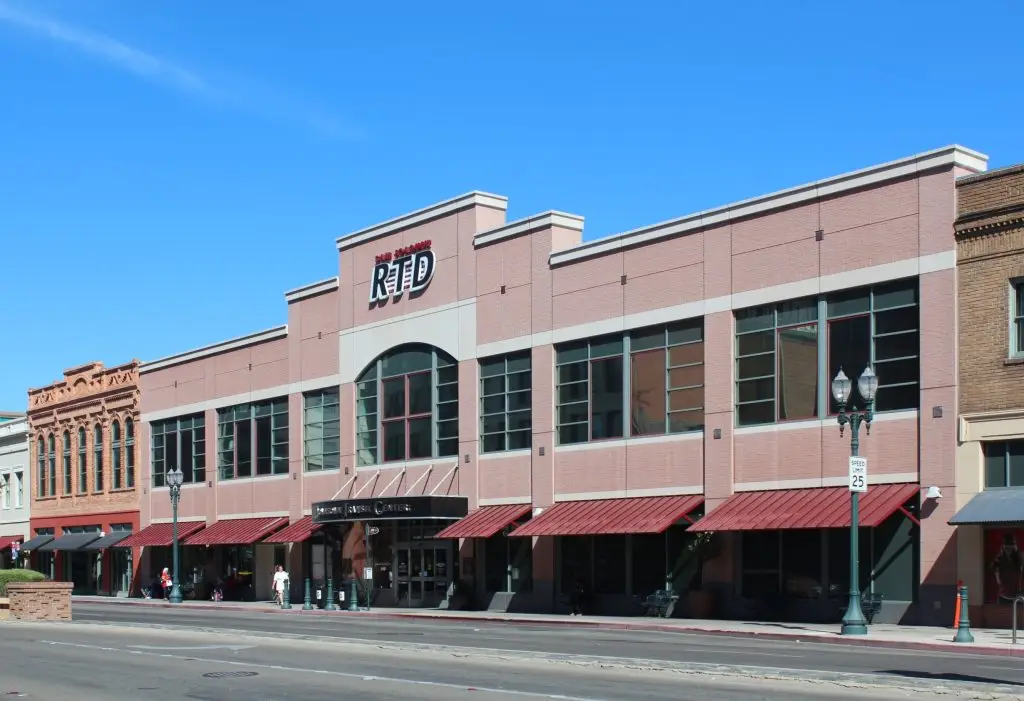
The Stockton Transit Facility in Stockton, CA, designed by VBN Architects and constructed by F&H Construction, features the use of Glass Fiber Reinforced Concrete (GFRC) panels sprayed in a custom simulated brick form liner. This project showcases Willis Construction’s expertise in delivering durable, visually appealing, and efficient solutions for modern transit facilities.
Mills B. Lane Justice Center
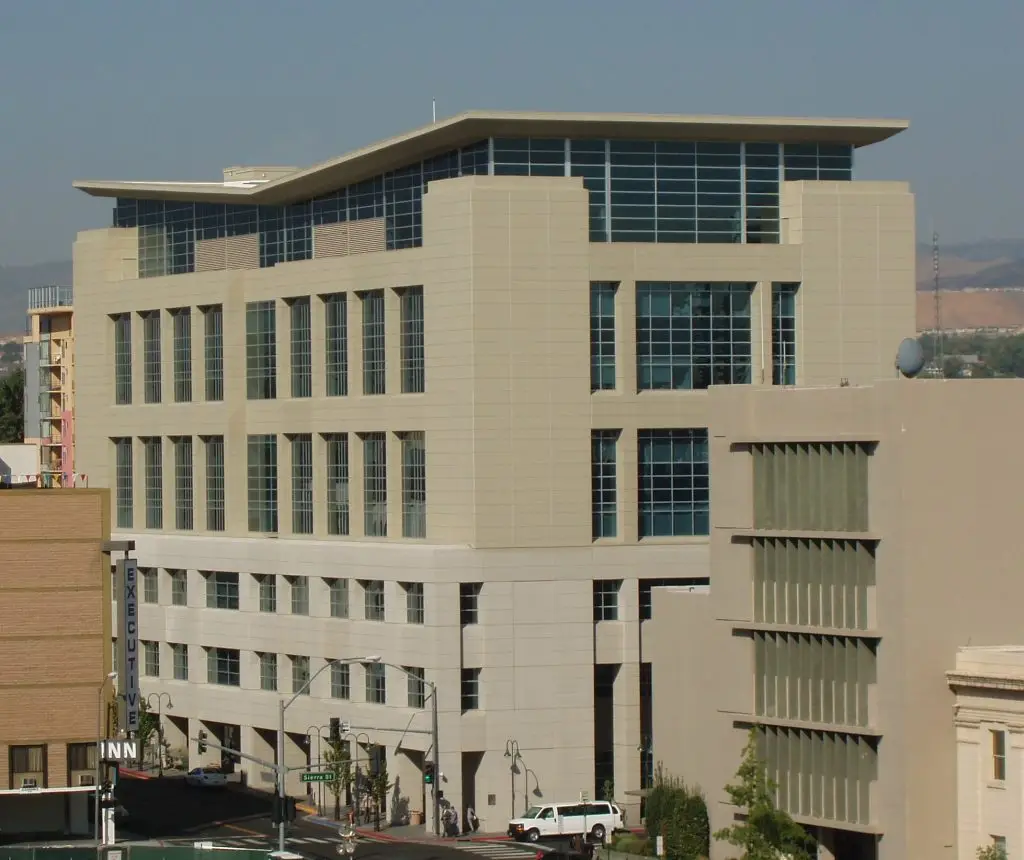
The Mills B. Lane Justice Center in Reno, NV, designed by Tate Snyder Kimsey and constructed by Clark and Sullivan, features the use of Glass Fiber Reinforced Concrete (GFRC) panels. This project showcases Willis Construction’s expertise in delivering durable, aesthetically pleasing, and efficient solutions for modern judicial facilities.
Capitol Area East End Complex #171-174, 225
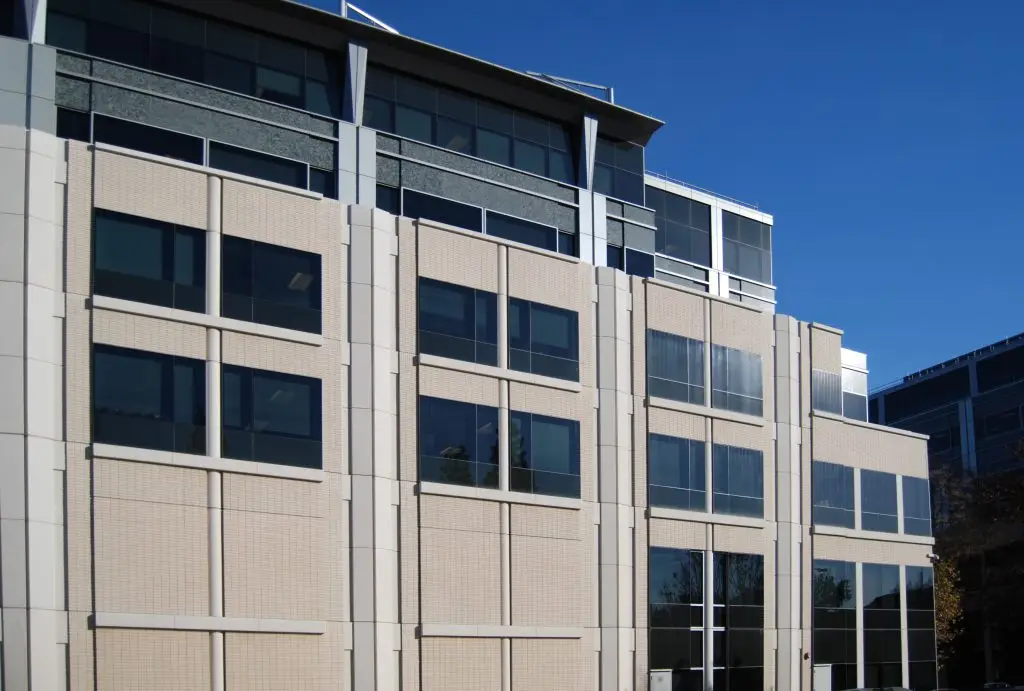
The Capitol Area East End Complex in Sacramento, CA, designed by Gruen Associates and Fentress Architects and constructed by Clark Construction and Hensel Phelps Construction Co., features Architectural Precast panels with a simulated brick form liner. This project showcases Willis Construction’s expertise in delivering durable, cost-effective, and visually appealing solutions for large-scale civic buildings.
San Jose Police Facility
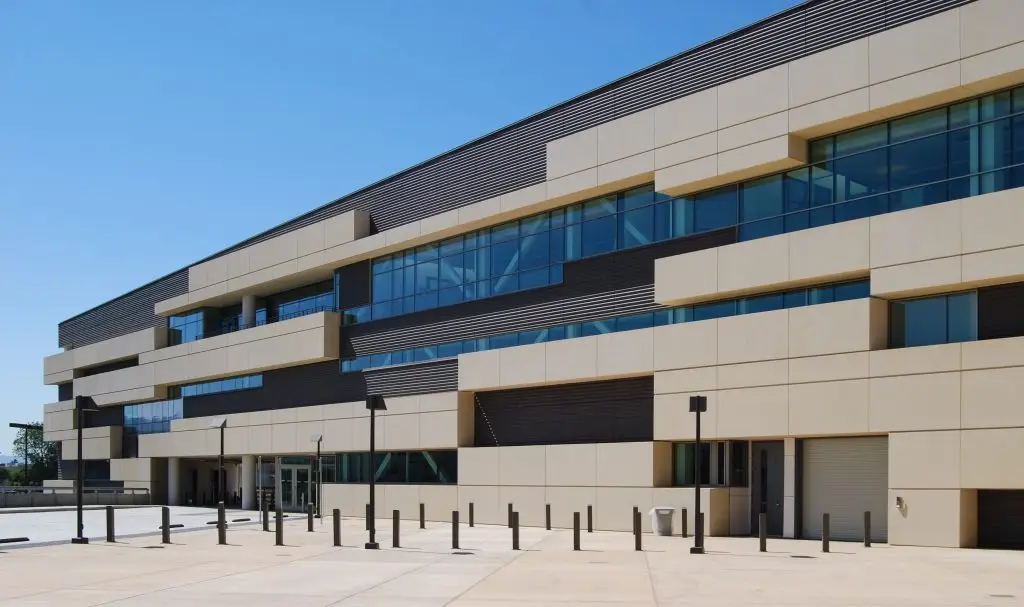
The San Jose Police Facility in San Jose, CA, designed by Ross Drulis Cusenberry Architecture and constructed by S J Amoroso, features 34,000 sq.ft. of GFRC panels. This project showcases Willis Construction’s expertise in delivering durable, efficient, and aesthetically appealing solutions for modern law enforcement facilities.
State Veterans Home

The State Veterans Home in West Los Angeles, CA, designed by Smith Group/URS and constructed by S J Amoroso, features the use of Glass Fiber Reinforced Concrete (GFRC) panels. This project showcases Willis Construction’s expertise in delivering durable and visually appealing solutions for residential and healthcare facilities for veterans.
Reno Federal Courthouse
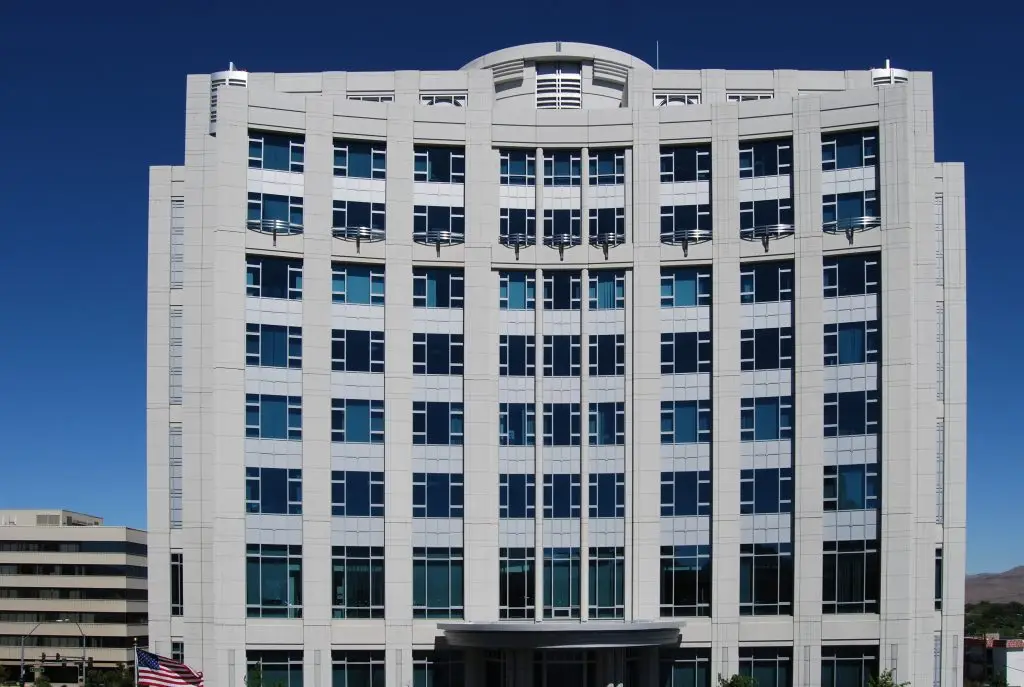
Reno Federal Courthouse in Reno, NV, designed by Cazzaza, Peetz & Mickey and constructed by Kajima Construction, features the use of Architectural Precast panels. This project showcases Willis Construction’s expertise in delivering durable, aesthetically pleasing solutions for federal government buildings.
10th & O Street Office
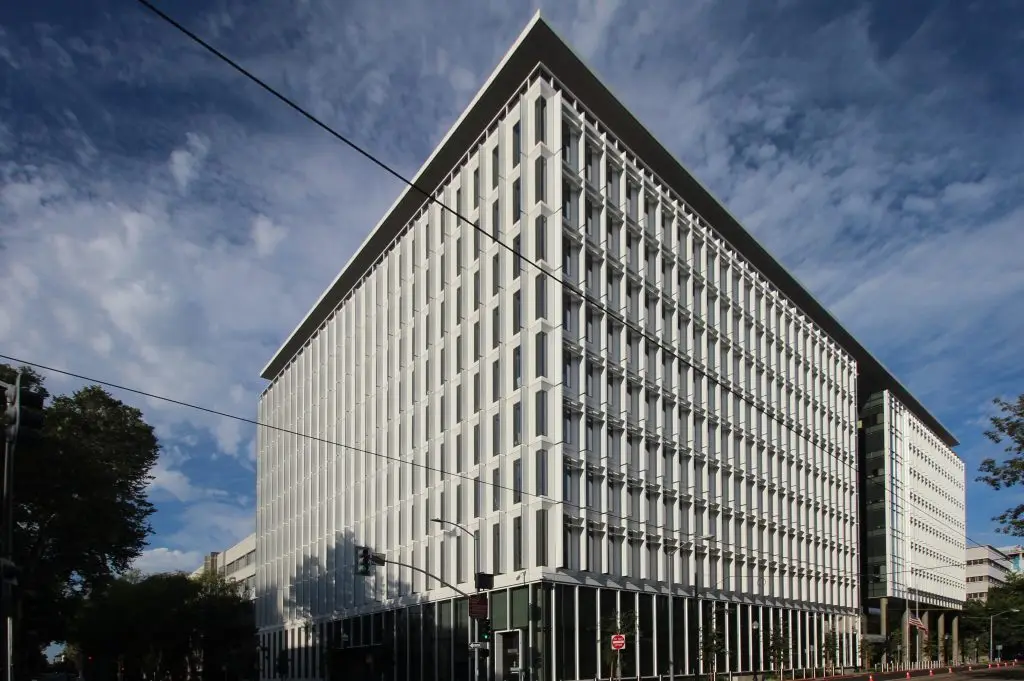
1021 O Street State Office Building in Sacramento, CA, designed by HOK and Dreyfuss & Blackford and constructed by Hensel Phelps, features 26,800 sq.ft. of Pre-Glazed Architectural Precast panels. This award-winning project showcases Willis Construction’s expertise in delivering innovative, efficient, and aesthetically appealing solutions for government buildings. The project earned the 2023 PCI National Merit Award for Best Government and Public Building.
Academy Museum of Motion Pictures
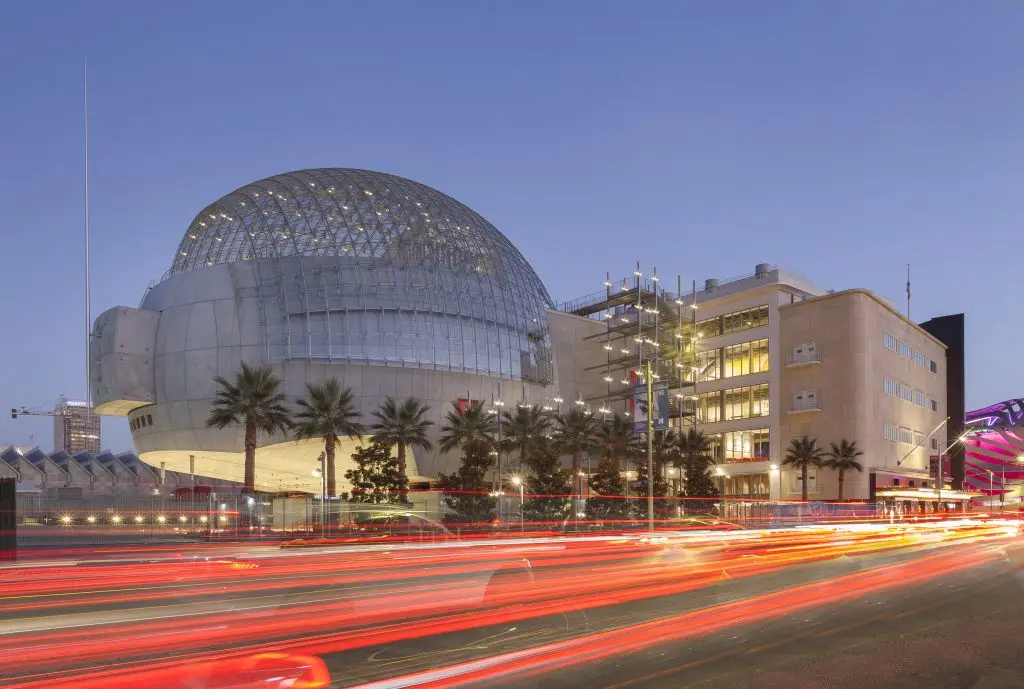
The Academy Museum of Motion Pictures in Los Angeles, CA, designed by Renzo Piano Building Workshop and Gensler, and constructed by Matt Construction, features 117,500 sq.ft. of Architectural Precast panels. This project highlights Willis Construction’s expertise in delivering unique, cost-effective, and aesthetically stunning solutions for modern architectural landmarks.

