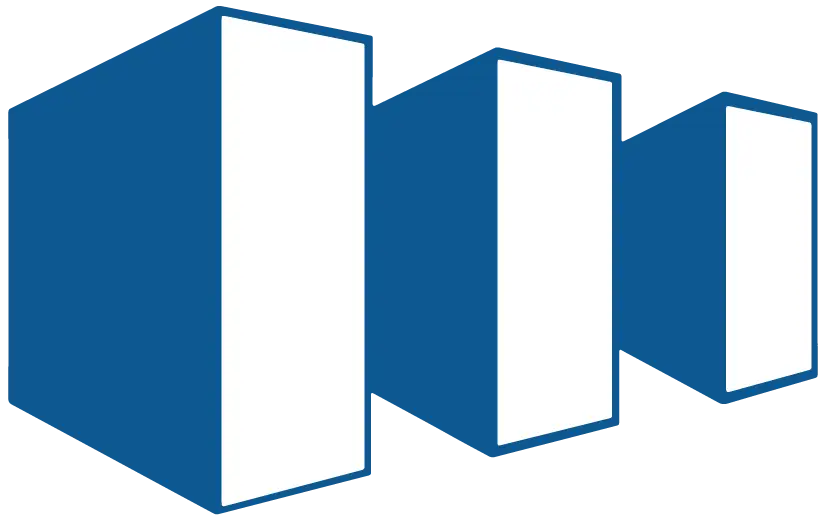UC Davis Hospital Parking Garage
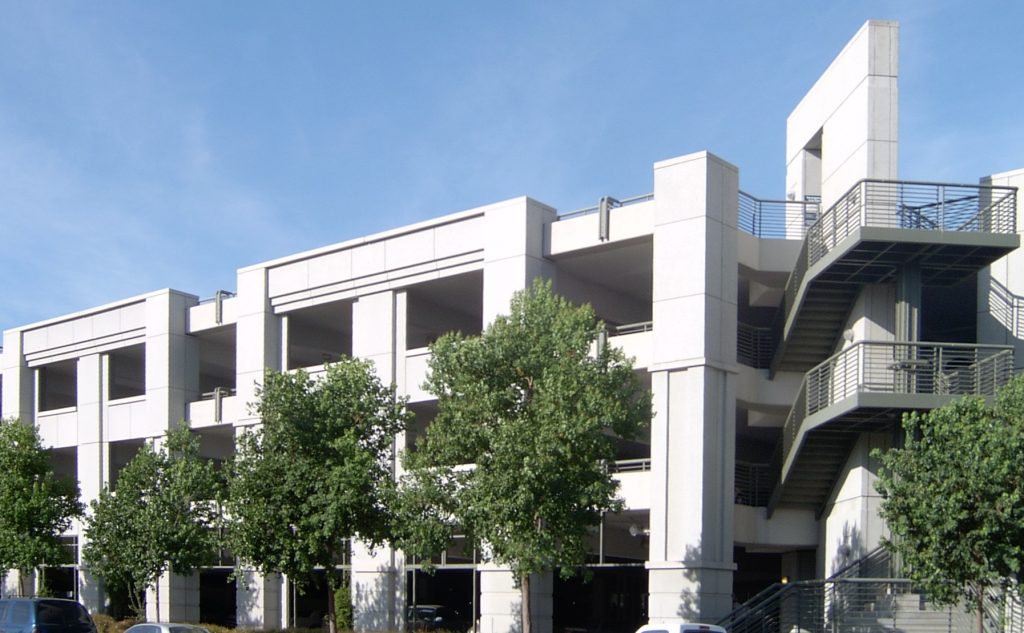
UC Davis Hospital Parking Garage in Sacramento, CA, is a state-of-the-art facility designed by Gordon H Chong & Partners and constructed by Allen Bender. Featuring innovative Architectural Precast panels, this project showcases Willis Construction’s expertise in delivering durable and efficient solutions for modern healthcare infrastructure.
Nortel Parking
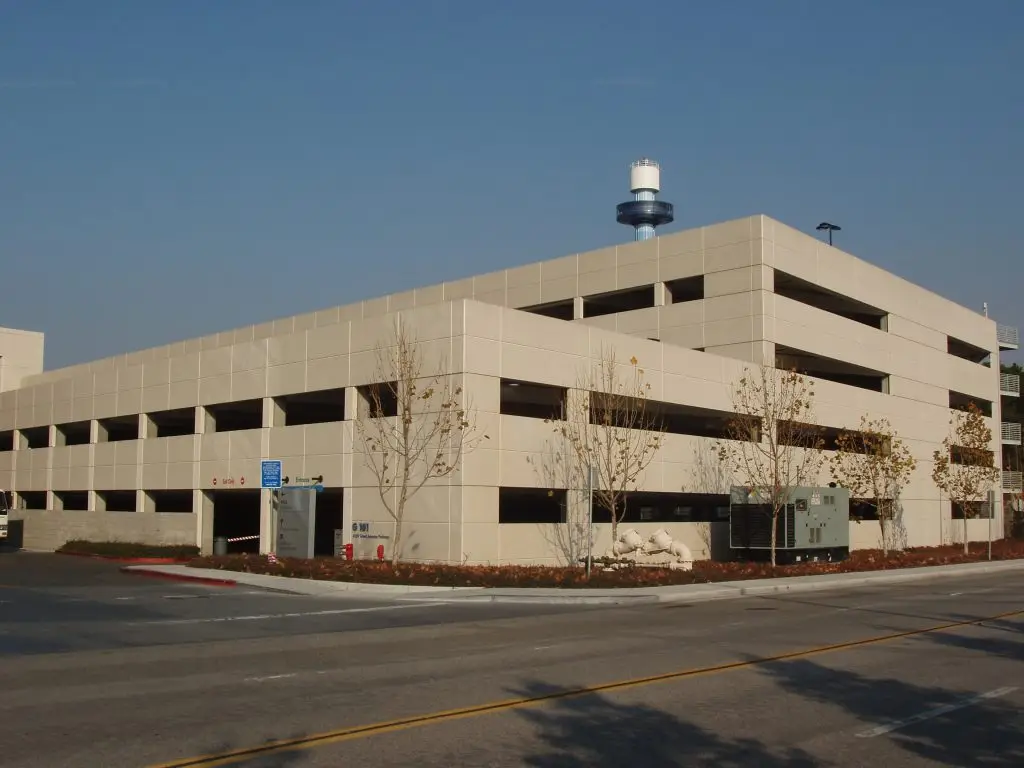
Nortel Parking in Santa Clara, CA, is a state-of-the-art parking facility designed by HOK and constructed by DPR Construction. Featuring advanced Architectural Precast panels, this project showcases Willis Construction’s expertise in delivering durable, efficient, and aesthetically pleasing solutions for modern infrastructure.
San Jose State University Campus Village
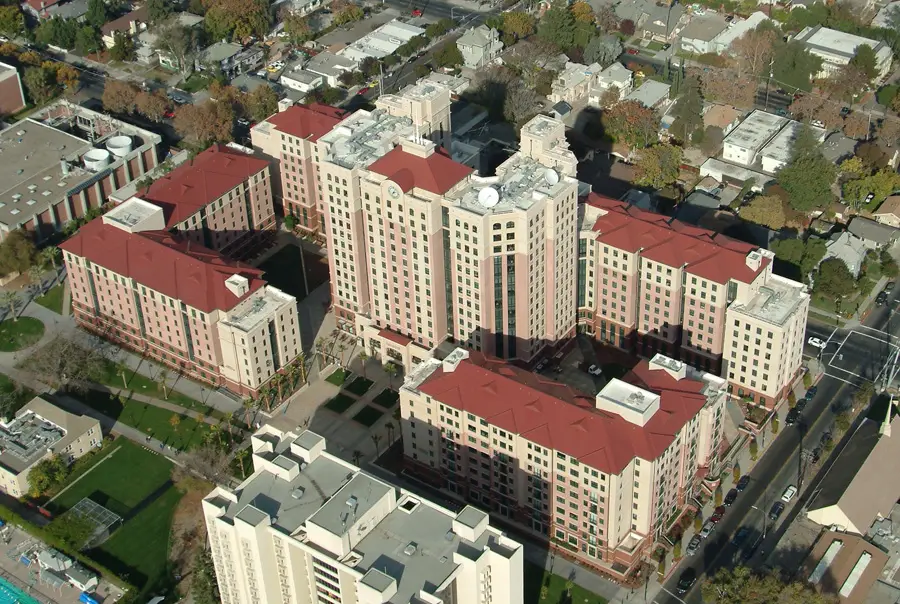
San Jose State University Campus Village in San Jose, CA, is a groundbreaking housing project designed by Niles Bolton Associates and constructed by Clark Construction. Featuring over 300,000 sq. ft. of GFRC panels in five different color mix designs, this project showcases Willis Construction’s ability to deliver large-scale, aesthetically diverse, and structurally efficient solutions for educational institutions.
50 Jones Street
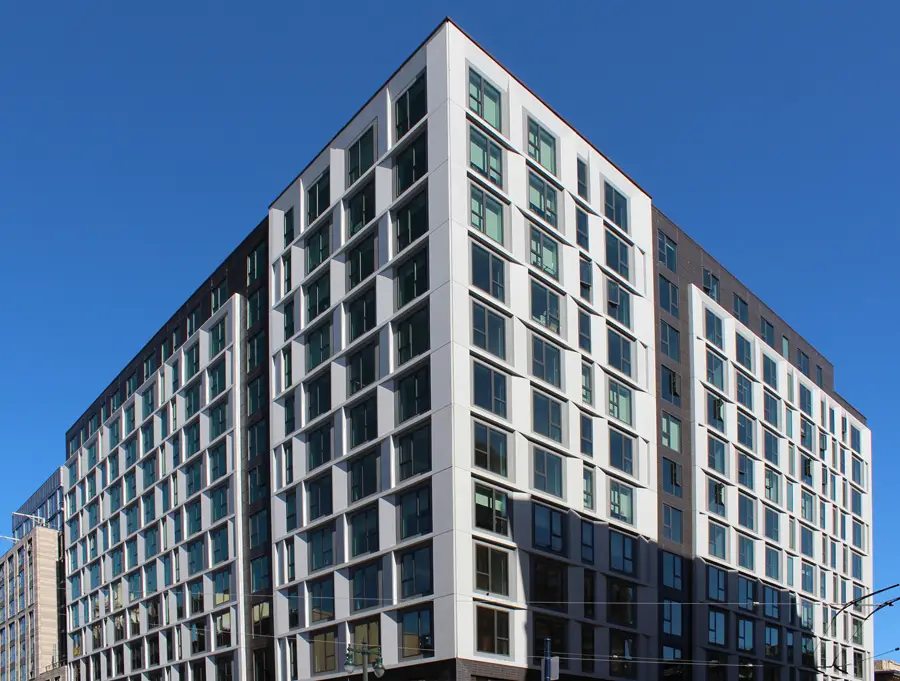
50 Jones Street in San Francisco, CA, is a premier residential building designed by Solomon Cordwell Buenz and constructed by Swinerton Builders. Featuring 37,500 sq. ft. of pre-glazed Architectural Precast panels, this project showcases Willis Construction’s ability to deliver visually striking and structurally efficient solutions for urban residential developments.
SOMA Hotel
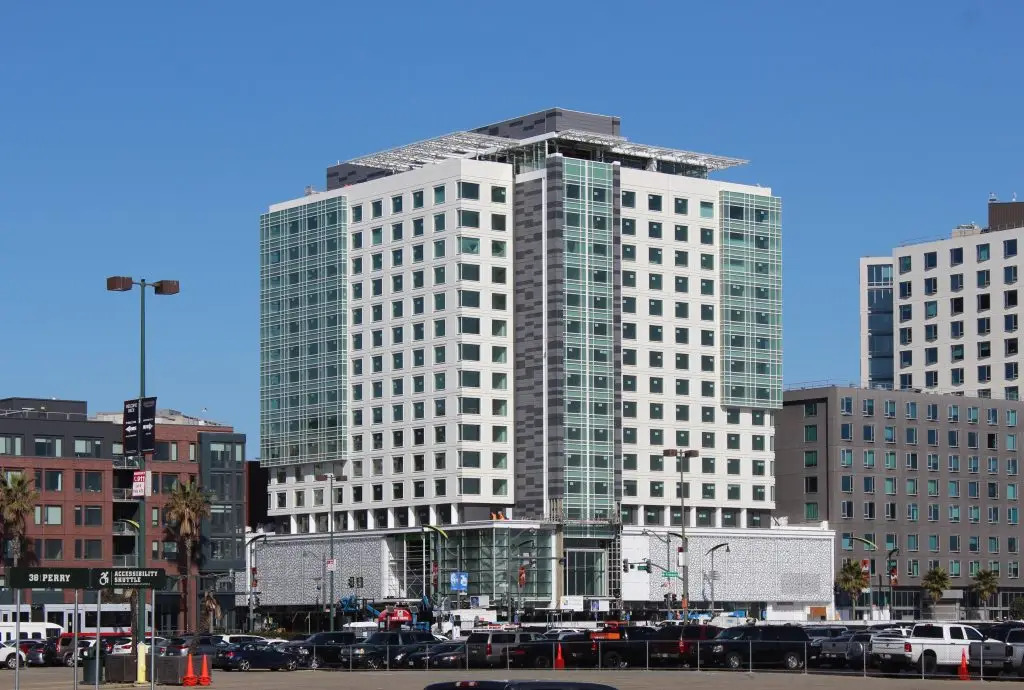
The SOMA Hotel in San Francisco, CA, designed by Hornberger Worstell Architects and constructed by Hathaway Dinwiddie, features 26,800 sq. ft. of GFRC panels. This project showcases Willis Construction’s expertise in delivering aesthetically refined and structurally efficient solutions for the hospitality industry.
1001 Van Ness
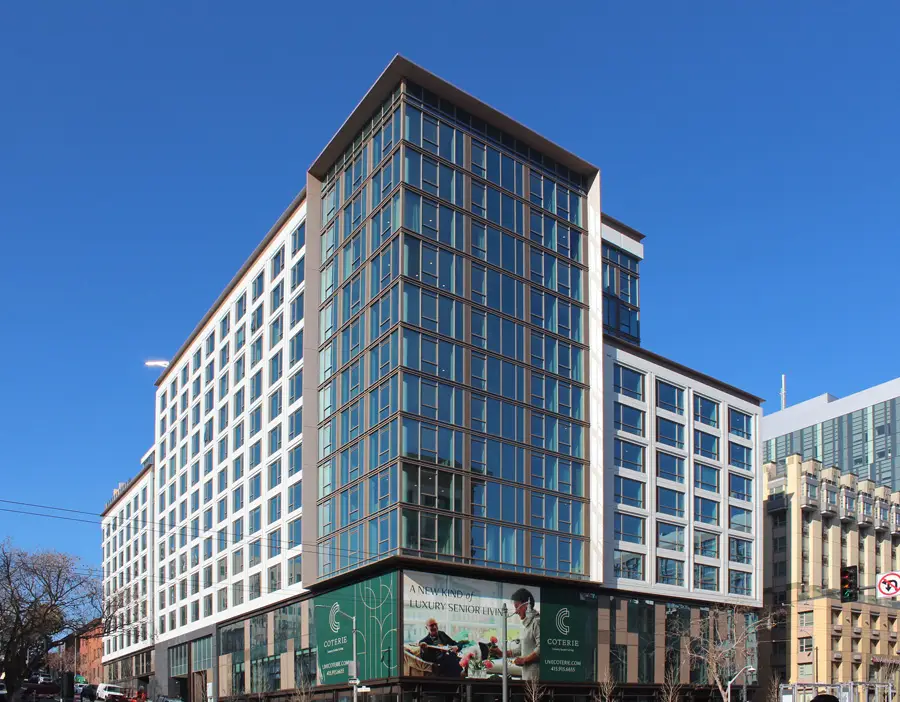
1001 Van Ness in San Francisco, CA, is a premier residential building designed by Handel Architects and constructed by Related. Featuring 37,000 sq. ft. of pre-glazed Architectural Precast panels, this project highlights Willis Construction’s ability to deliver aesthetically refined and structurally efficient solutions for high-end urban living.
Centerra Apartments
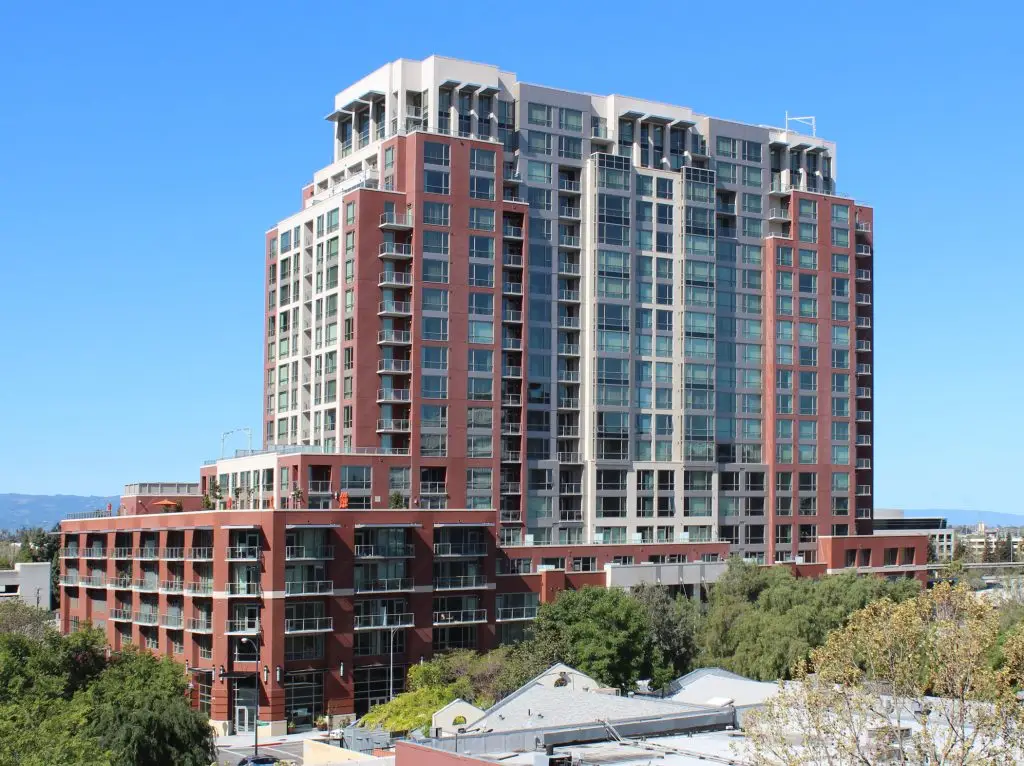
Centerra Apartments in San Jose, CA, is a 21-story residential building designed by Barry Swenson Architectural and constructed by Barry Swenson Builders. Featuring a mix of Architectural Precast and GFRC panels, this project showcases Willis Construction’s expertise in combining diverse materials for a unified and durable facade.
Serif and The Line Hotel At 950 Market Street
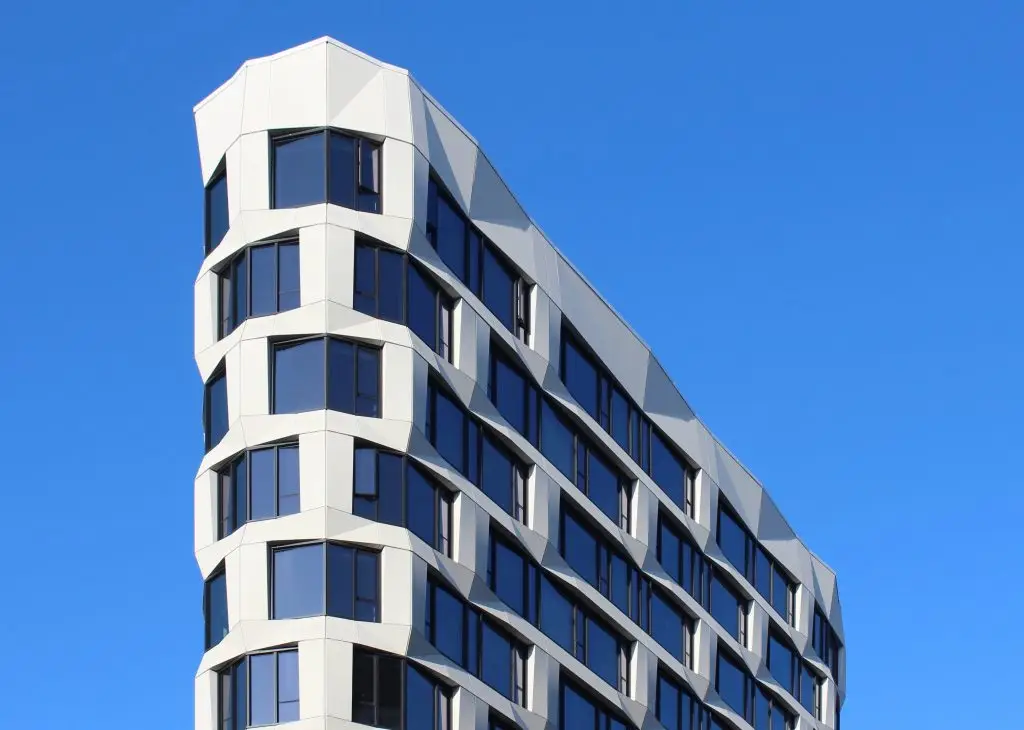
Serif and The Line Hotel at 950 Market Street in San Francisco, CA, is a 12-story mixed-use building designed by Handel Architects and constructed by Lend Lease. Featuring 81,500 sq. ft. of pre-glazed GFRC panels, this project highlights Willis Construction’s expertise in delivering aesthetically striking and structurally innovative solutions for urban developments.
1550 Mission Street Housing
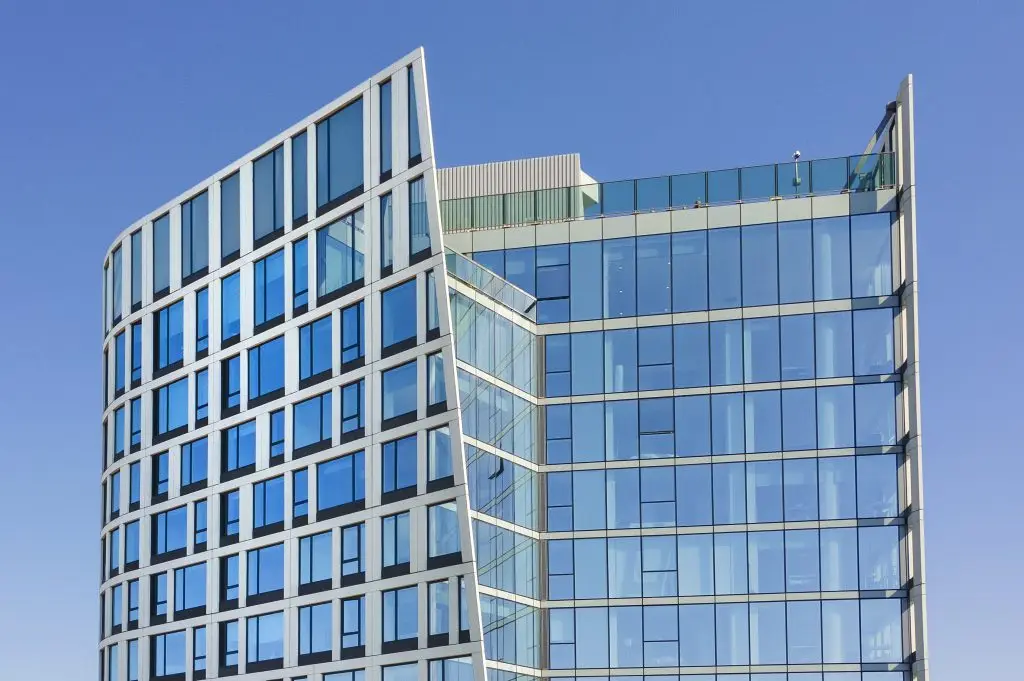
1550 Mission Street in San Francisco, CA, is a 40-story residential tower designed by SOM/HKS and built by Build Group. Featuring 117,500 sq. ft. of Architectural Precast panels, this project showcases Willis Construction’s ability to deliver both aesthetic excellence and structural efficiency in high-rise construction.
Corporate Headquarters for Taylor Farms, Inc.

The Taylor Farms Headquarters in Salinas, CA, is a landmark building that blends historical architectural styles with modern materials. Designed by Barry Swenson Architectural and built by Barry Swenson Builders, this project features intricate GFRC panels and thin brick veneer, demonstrating Willis Construction’s expertise in combining aesthetic tradition with contemporary efficiency.

