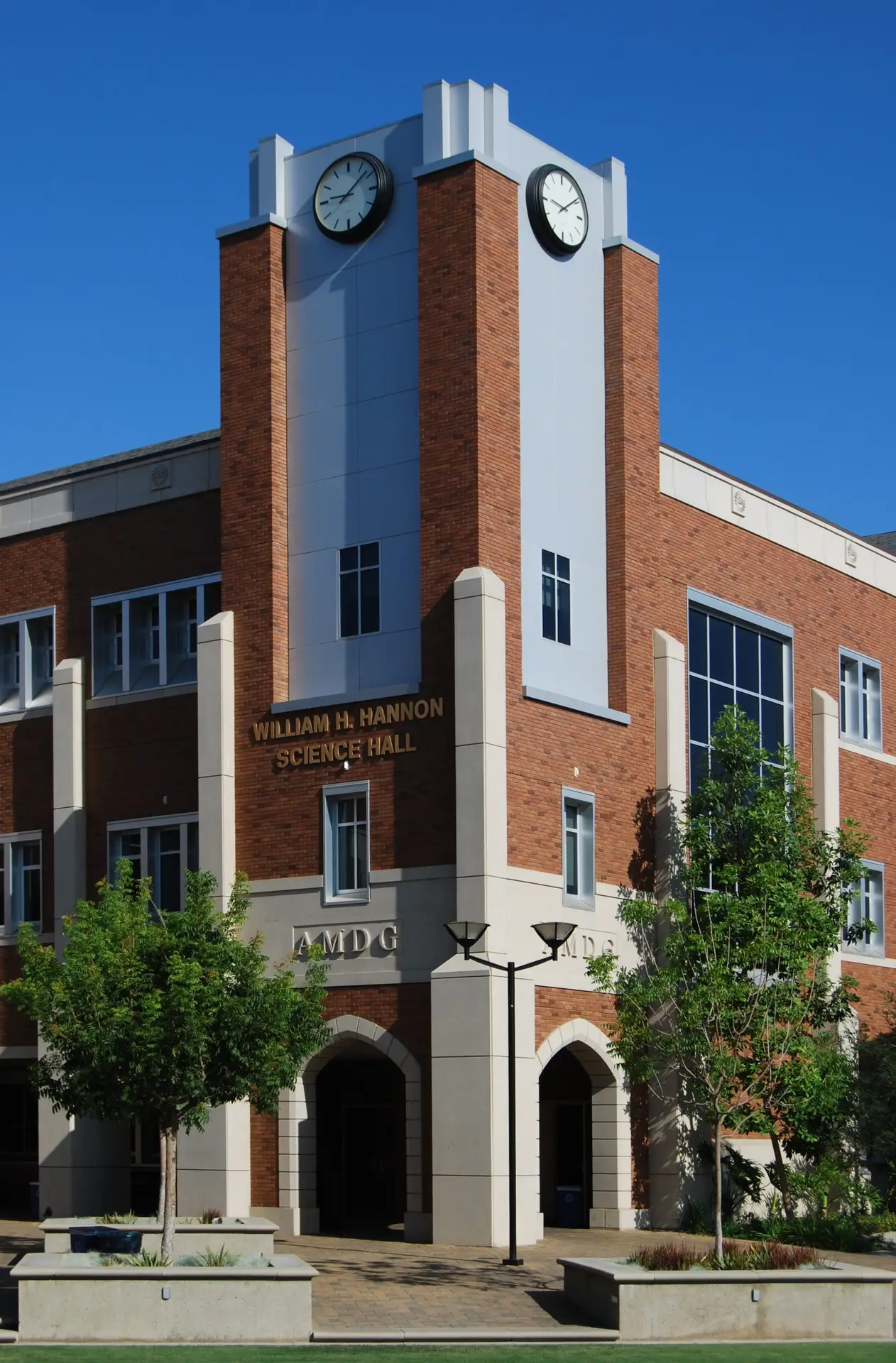El Cerrito City Hall
Discover the architectural details of El Cerrito City Hall in El Cerrito, CA. Designed by BSA Architects and...

Loyola High School, a historic institution in Los Angeles, has expanded its campus with the addition of the William H. Hannon Science Hall and the Frank J. and Francis R. Ardolf Academic Center. Designed by Killefer Flammang Architects and constructed by Morley Builders, these buildings showcase the exceptional use of architectural precast elements, including sills, caps, wall panels, and window surrounds.
The architectural precast elements significantly enhance the visual appeal of the new halls, blending seamlessly with the existing campus architecture while introducing modern touches. The precision and quality of the precast sills, caps, and window surrounds contribute to the overall aesthetic harmony of the buildings, creating an inviting and inspiring environment for students and faculty.
In addition to their aesthetic value, the architectural precast components offer outstanding durability and longevity. These elements are designed to withstand the test of time, providing a robust and low-maintenance solution for the school’s new facilities. The use of precast wall panels also allows for faster construction, minimizing disruptions to the school’s daily operations and ensuring the timely completion of the project.
The versatility of architectural precast allows for a high degree of customization, enabling the architects to create unique and intricate designs that reflect the school’s commitment to excellence in education. The precast elements not only enhance the buildings’ structural integrity but also contribute to their sustainable design, supporting Loyola High School’s dedication to creating a greener campus.
Overall, the use of architectural precast in the William H. Hannon Science Hall and the Frank J. and Francis R. Ardolf Academic Center exemplifies the successful integration of traditional architectural values with contemporary construction techniques, resulting in facilities that are both beautiful and functional.
Discover how Willis Construction’s unparalleled expertise in precast concrete can bring your vision to life. Our dedicated team is here to provide top-quality solutions tailored to your project’s unique needs.
Explore more projects that showcase innovative design and superior craftsmanship.
Discover the architectural details of El Cerrito City Hall in El Cerrito, CA. Designed by BSA Architects and...
The Golden Gate Park Entrances in San Francisco, CA, designed by Chong Partners and constructed by Swinerton Builders,...
The Academy Museum of Motion Pictures in Los Angeles, CA, designed by Renzo Piano Building Workshop and Gensler,...