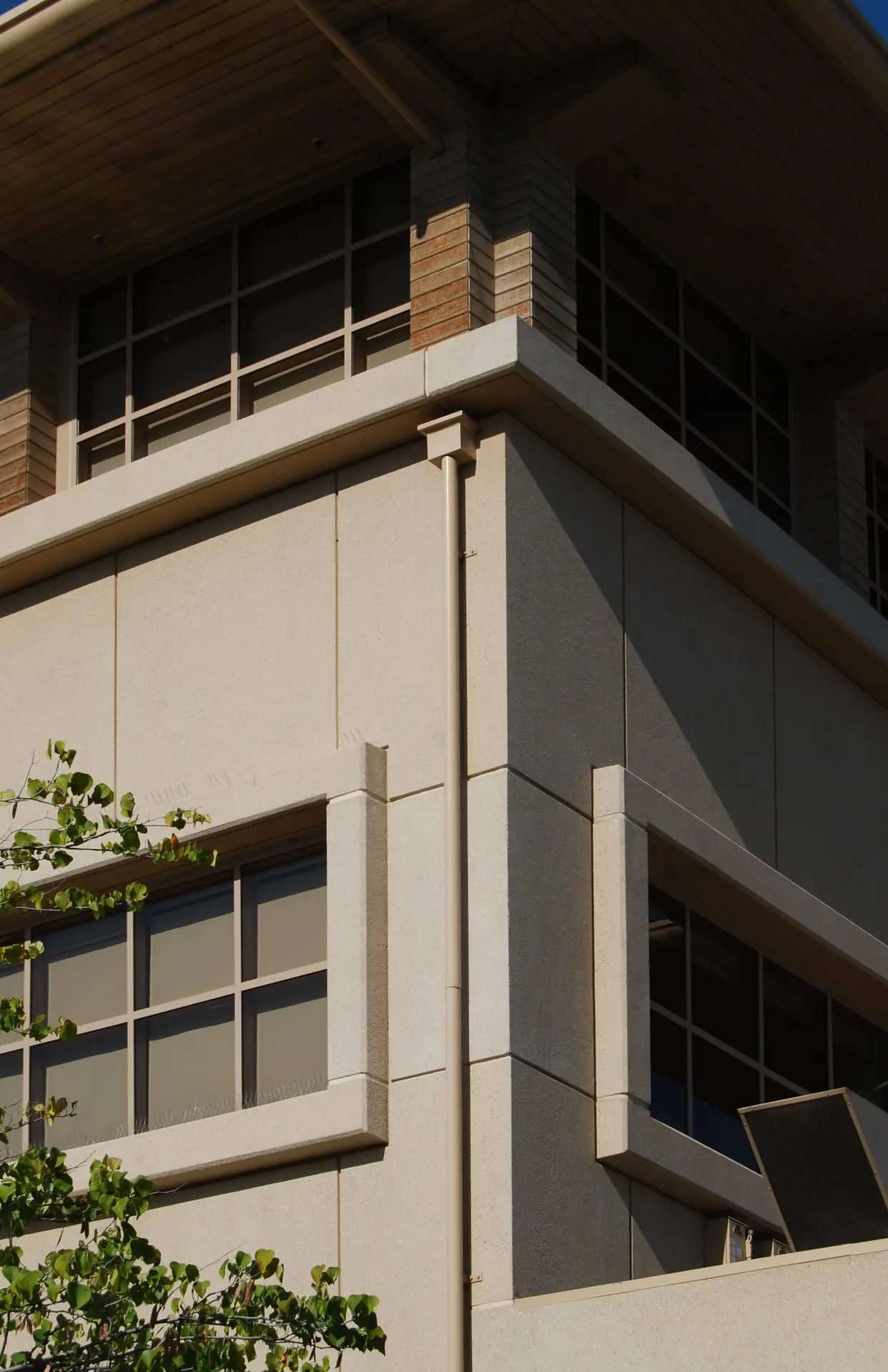10th & O Street Office
1021 O Street State Office Building in Sacramento, CA, designed by HOK and Dreyfuss & Blackford and constructed...

The Santa Clara Valley Water District Headquarters, located in Santa Clara, CA, is a state-of-the-art facility that combines functionality with modern design. Designed by VBN Architects and built by F&H Construction, this project utilizes Architectural Precast panels to create a durable and visually appealing exterior. The use of these panels ensures that the building meets the high standards required for infrastructure facilities, offering a blend of strength and sophisticated design.
Architectural Precast panels were chosen for their durability, low maintenance, and ability to provide a high-quality finish. These panels contribute to the building’s visual appeal while ensuring long-lasting performance. This project highlights Willis Construction’s ability to deliver exceptional precast solutions that meet the stringent requirements of infrastructure facilities, ensuring a safe, efficient, and welcoming environment for employees and visitors.
The Santa Clara Valley Water District Headquarters project showcases the versatility and efficiency of Architectural Precast panels. These panels were selected for their ability to create complex shapes and intricate details, essential for the building’s design. The use of precast concrete allowed the design team to achieve a seamless and cohesive look, with the panels providing both structural support and aesthetic value.
The collaboration between VBN Architects, F&H Construction, and Willis Construction was crucial to the project’s success. Detailed planning and precise execution ensured that the Architectural Precast panels met all design and structural specifications. The result is a headquarters facility that not only serves its practical purpose but also stands as a landmark of innovative infrastructure design.
Discover how Willis Construction’s unparalleled expertise in precast concrete can bring your vision to life. Our dedicated team is here to provide top-quality solutions tailored to your project’s unique needs.
Explore more projects that showcase innovative design and superior craftsmanship.
1021 O Street State Office Building in Sacramento, CA, designed by HOK and Dreyfuss & Blackford and constructed...
The County Administration South Building 16 in Santa Ana, CA, is a prime example of innovative and sustainable...
Contra Costa Administration Building in Martinez, CA, designed by Fentress and constructed by Hensel Phelps, features 35,000 sq....