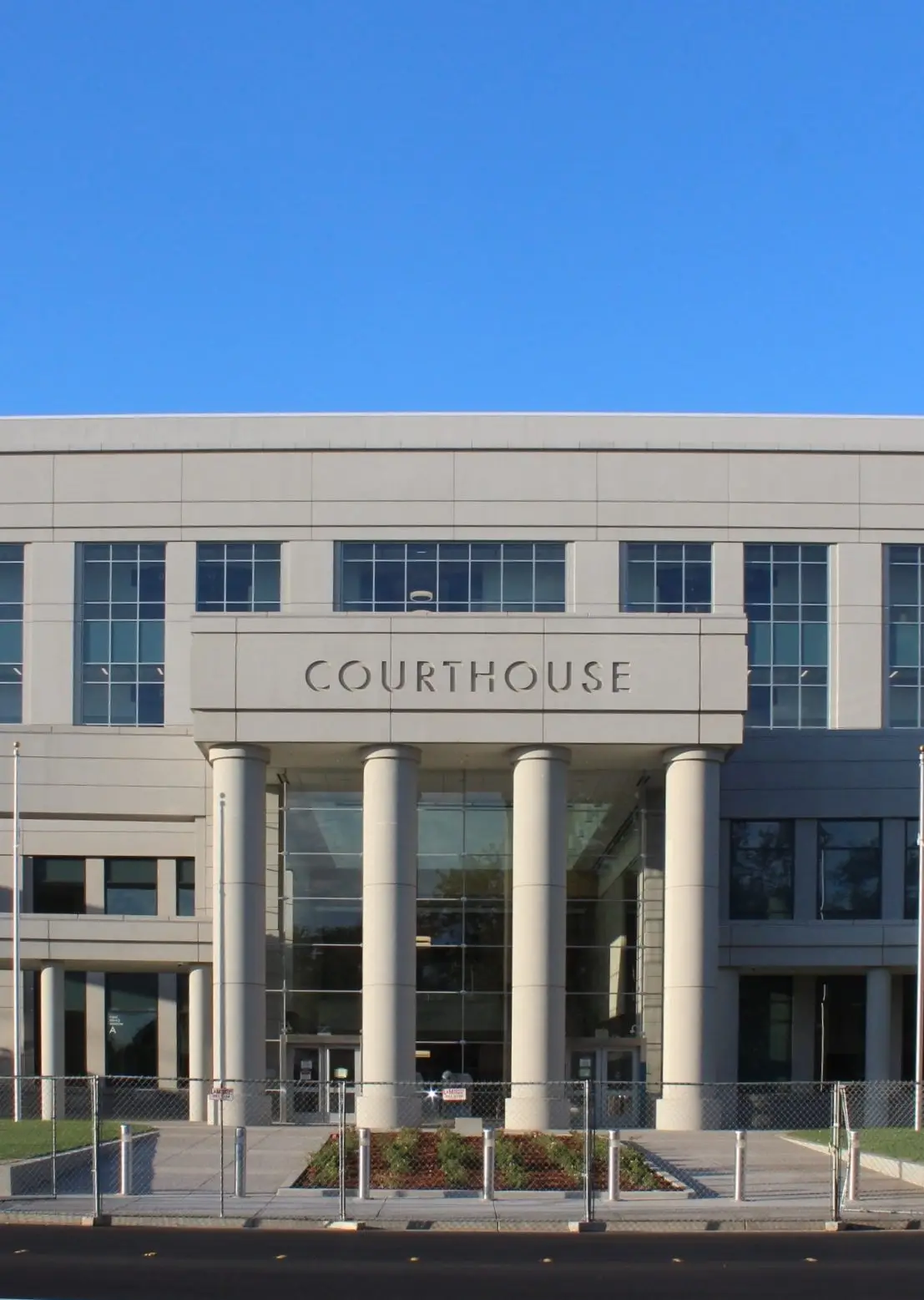10th & O Street Office
1021 O Street State Office Building in Sacramento, CA, designed by HOK and Dreyfuss & Blackford and constructed...

The Yolo County Superior Courthouse, located in Woodland, CA, is a striking example of modern civic architecture that blends traditional courthouse design with contemporary elements. Designed by Fentress Architects and built by Hensel Phelps, this project utilizes 84,200 square feet of Architectural Precast panels, consisting of 717 individual panels. The design employs a combination of Architectural Precast and granite on precast backup to create a structure that is both visually stunning and highly functional.
The courthouse’s design reflects the character and imagery of traditional courthouse iconography while introducing contemporary architectural themes. The dominant use of Architectural Precast on the building’s exterior plays a significant role in achieving this balance. The two-story high entrance, centered on Main Street, extends east and west across the site, creating a grand civic presence with symmetry and a strong signature entry form. The east and west flanking building wings bow to form a gentle concave curve, embracing a civic forecourt set back 80 feet from Main Street.
The Yolo County Superior Courthouse project showcases the versatility and beauty of Architectural Precast concrete. The building massing consists of a two-story podium against the backdrop of a five-story tower. The exterior architecture of the podium features stone detailing along the base, while the balance of the facade is comprised of Architectural Precast concrete in a color compatible with the stone. This design approach enhances the building’s visual appeal and connects it to the historical context of the original courthouse it replaced.
The use of Architectural Precast panels allowed the design team to achieve deep articulation and repetition of shapes, which are key to the building’s architectural expression. The color and texture of the precast panels recall the stone exterior of the historic courthouse, providing a sense of continuity and permanence. The stone veneer was cast into the precast panels, reducing both cost and construction time while maintaining the aesthetic integrity of the design.
The courthouse’s design includes a dramatic two-story high entrance and a traditional colonnade extending from the entry to the east and west sides of the building, creating a weather-protected walkway for pedestrians. The building’s massing, with its two-story podium and five-story tower, creates a strong civic presence that is both inviting and authoritative. The east side of the podium features an exterior courtyard where visitors can relax outside during nice weather.
Columns of Architectural Precast concrete punctuate the glass wall on the first floor main entrance, creating a rhythm of form that recalls the architecture of the podium below. This design not only enhances the building’s aesthetic appeal but also provides the strength and durability needed for a significant public building. The use of Architectural Precast panels ensures that the courthouse will maintain its pristine condition over time, providing long-term value and reliability.
The successful collaboration between Fentress Architects, Hensel Phelps, and Willis Construction was crucial to the project’s success. Detailed planning and precise execution ensured that the Architectural Precast panels met all design and structural specifications. The result is a courthouse that not only serves its practical purpose but also stands as a landmark of innovative civic design.
The Yolo County Superior Courthouse project highlights Willis Construction’s expertise in precast solutions and their ability to deliver high-quality, aesthetically pleasing, and durable structures. For architects, builders, and developers seeking to create significant civic buildings, Willis Construction offers the innovative solutions and craftsmanship necessary to bring ambitious architectural visions to life. The courthouse stands as a testament to the transformative potential of Architectural Precast panels in modern civic architecture.
Discover how Willis Construction’s unparalleled expertise in precast concrete can bring your vision to life. Our dedicated team is here to provide top-quality solutions tailored to your project’s unique needs.
Explore more projects that showcase innovative design and superior craftsmanship.
1021 O Street State Office Building in Sacramento, CA, designed by HOK and Dreyfuss & Blackford and constructed...
The Oakland Administration Building in Oakland, CA, designed by Fentress Bradburn and constructed by Hensel Phelps Construction Co.,...
The County Administration South Building 16 in Santa Ana, CA, is a prime example of innovative and sustainable...