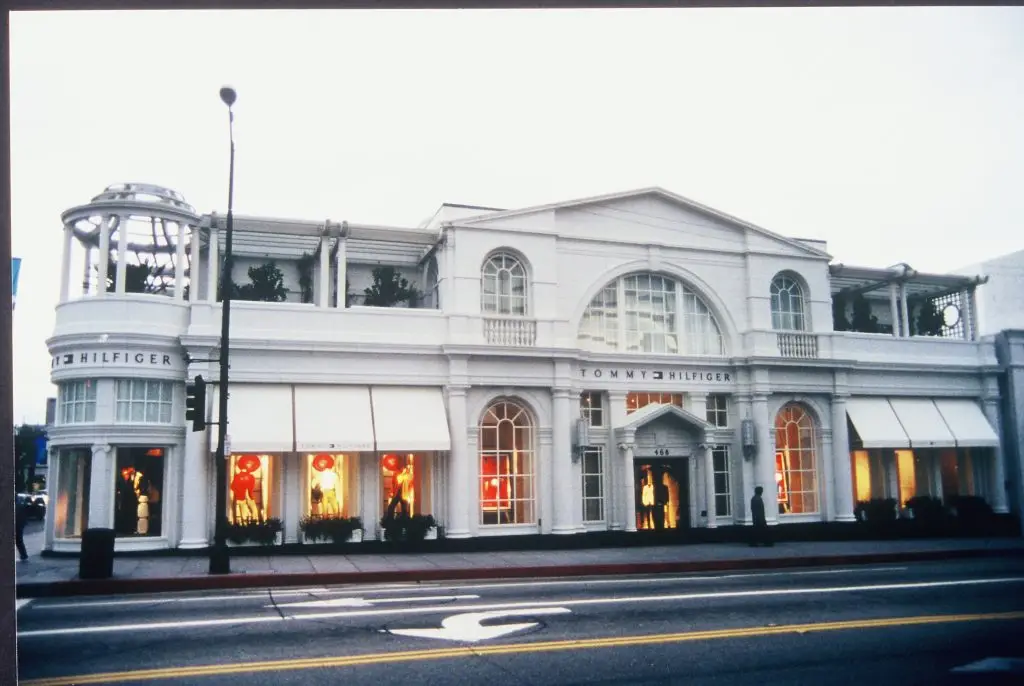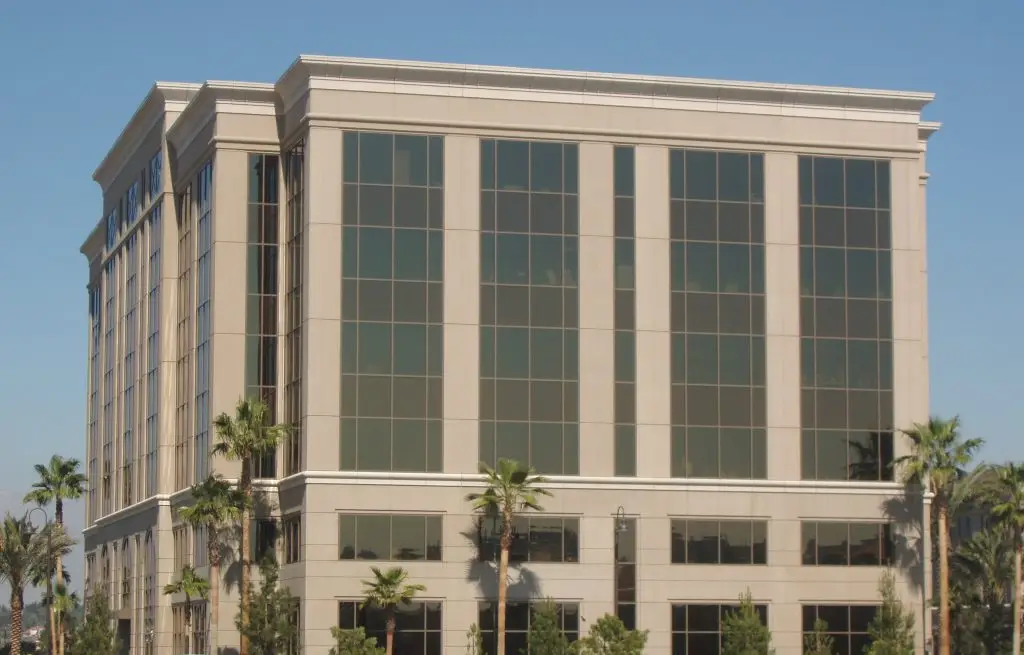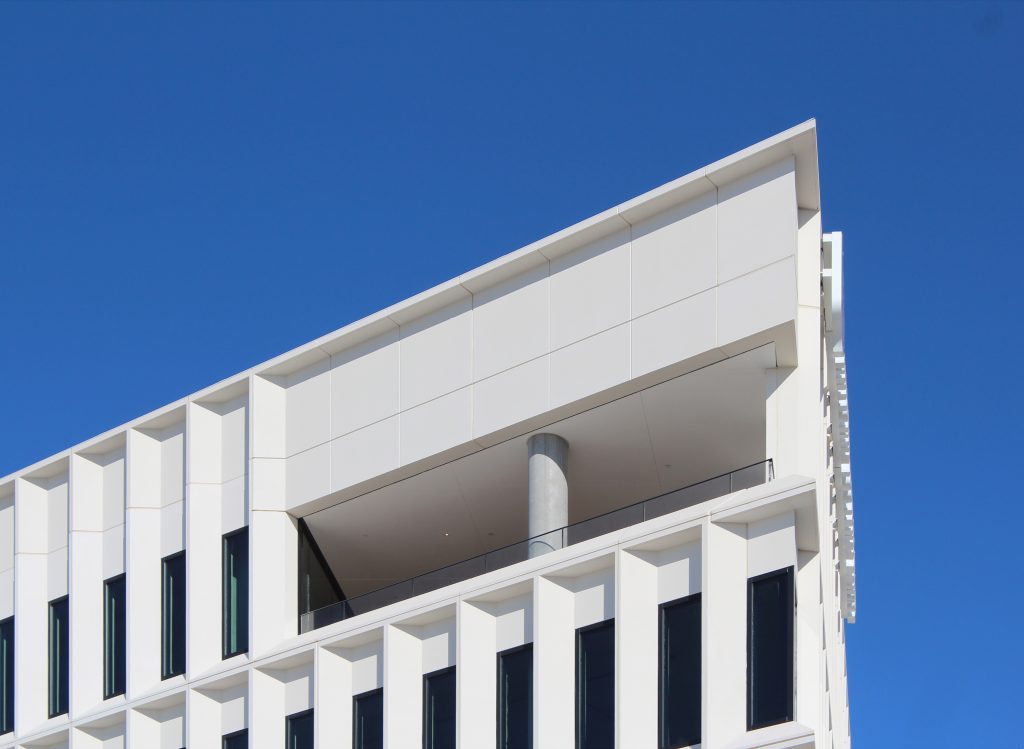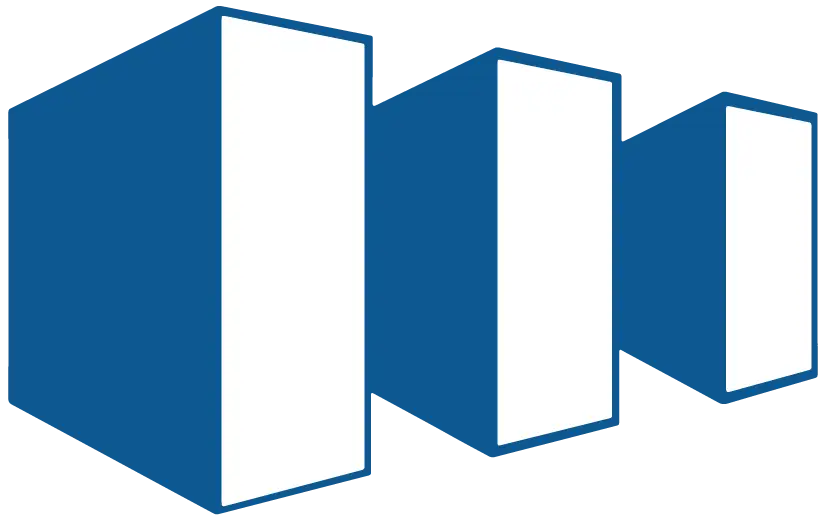Tommy Hilfiger / Brooks Brothers

The Beverly Hills project, designed by Allan Greenberg Architect and constructed by Peck/Jones, exemplifies timeless elegance using GFRC panels. This 1997 PCI National Award-winning project features 15,621 sq. ft. of GFRC panels, showcasing Willis Construction’s expertise in delivering aesthetically superior and structurally efficient solutions.
Esquire Plaza

Esquire Plaza in Sacramento, CA, exemplifies modern urban architecture. Designed by HOK and built by Hensel Phelps Construction, this project features a combination of 185 Architectural Precast panels and 545 GFRC panels, spanning a total of 59,136 sq. ft. Willis Construction’s expertise ensures both aesthetic appeal and structural efficiency.
Corona Pointe Office Complex

Corona Pointe Office Complex in Corona, CA, exemplifies transformative modern office design. Designed by Nestor + Gaffney Architecture and built by Rexco Development, this project features a combination of 313 Architectural Precast panels and 320 GFRC panels, spanning a total of 87,878 sq. ft. Willis Construction’s expertise in precast solutions delivers both aesthetic excellence and structural efficiency.
Citrus Tower Corporate Plaza

Citrus Tower Corporate Plaza in Riverside, CA, stands as a landmark of architectural quality and innovation. Designed by Nadel Architects and built by McCormick Construction, this 55,487 sq. ft. building features 512 GFRC panels, incorporating multiple color mixes and granite cladding. The project showcases Willis Construction’s expertise in delivering visually striking and structurally efficient solutions.
599 Castro Office

The 599 Castro Office in Mountain View, CA, features a stunning Mediterranean-inspired design using Glass Fiber Reinforced Concrete (GFRC) panels. Designed by Arc Tec Inc. and built by Devcon Construction, this 110,000 sq. ft. mixed-use project includes Class A office, retail, and residential spaces, showcasing Willis Construction’s expertise in innovative precast solutions.
1700 Pavilion

1700 Pavilion in Summerlin, NV, is a stunning 10-story Class-A office building designed by Hart Howerton and constructed by Whiting Turner. Spanning 73,800 square feet with 442 pre-glazed and pre-insulated GFRC panels, this project highlights Willis Construction’s expertise in innovative precast solutions. Our design-build services ensured a seamless and accelerated construction process, delivering a high-performance exterior skin that meets the highest standards of quality and efficiency.
Hollywood Park Office

The National Football League’s new seven-story West Coast headquarters in Inglewood, CA, showcases the beauty, durability, and high performance of a precast concrete facade. Designed by Gensler and built by Pankow, this project features 90,000 sq. ft. of pre-glazed GFRC panels, achieving both aesthetic appeal and sustainability. The facade’s innovative design includes solar screening fins and modular panels that exceed California’s energy requirements, highlighting Willis Construction’s expertise in delivering exceptional precast solutions on time and within budget.

