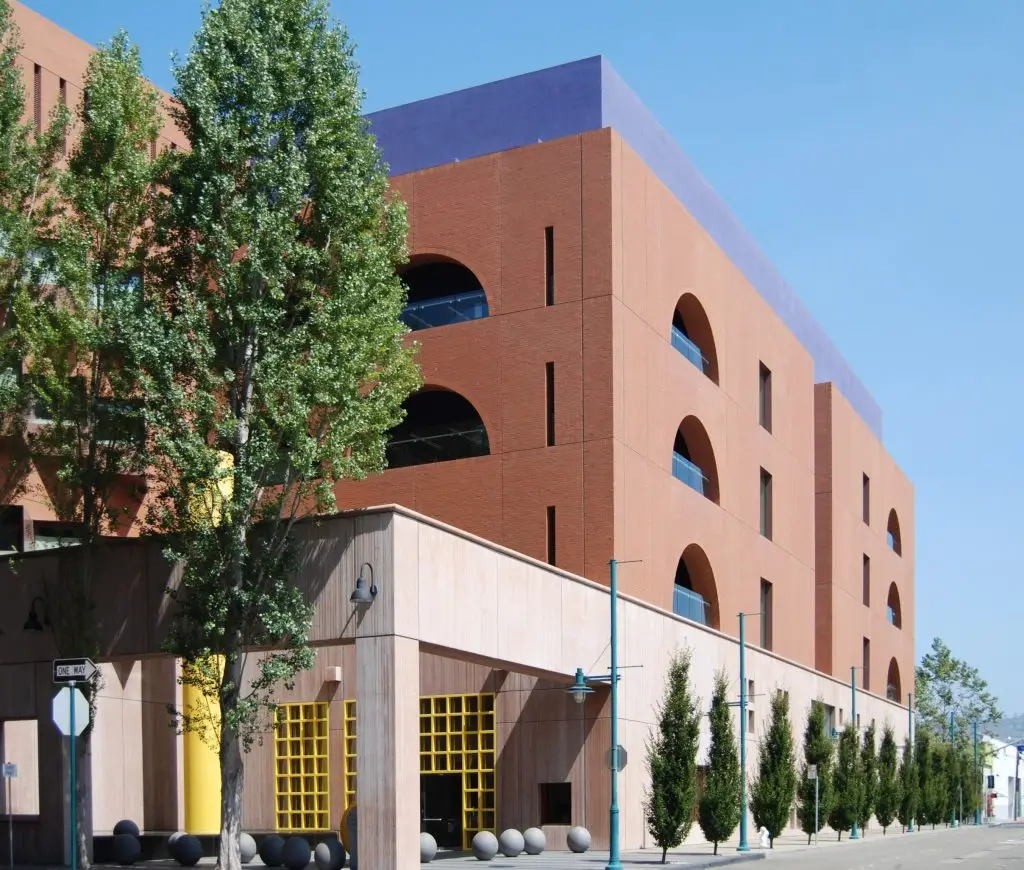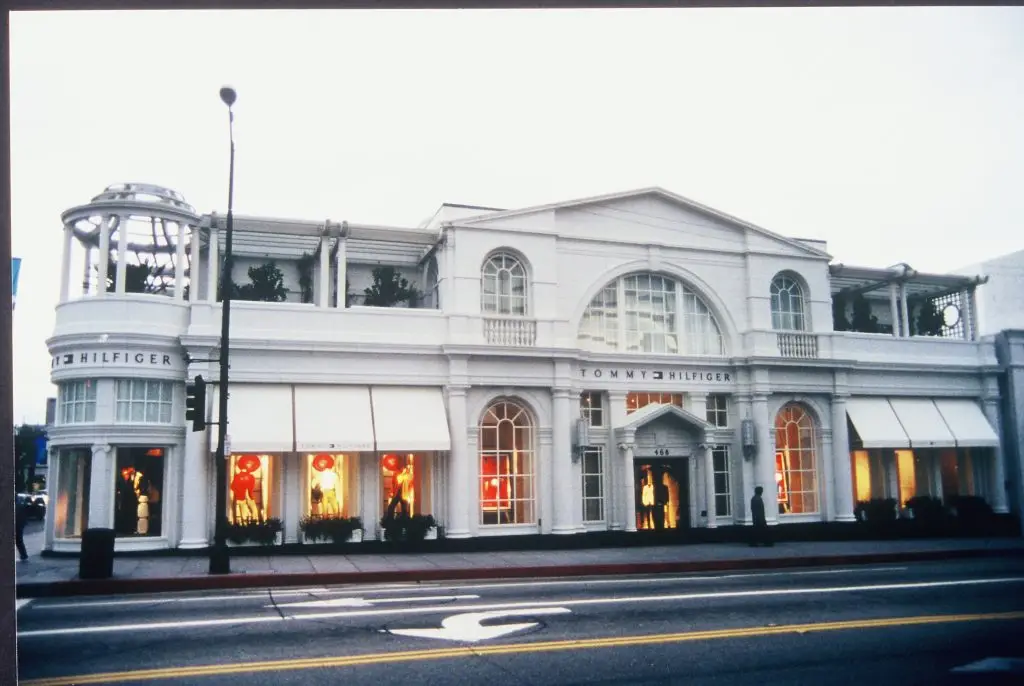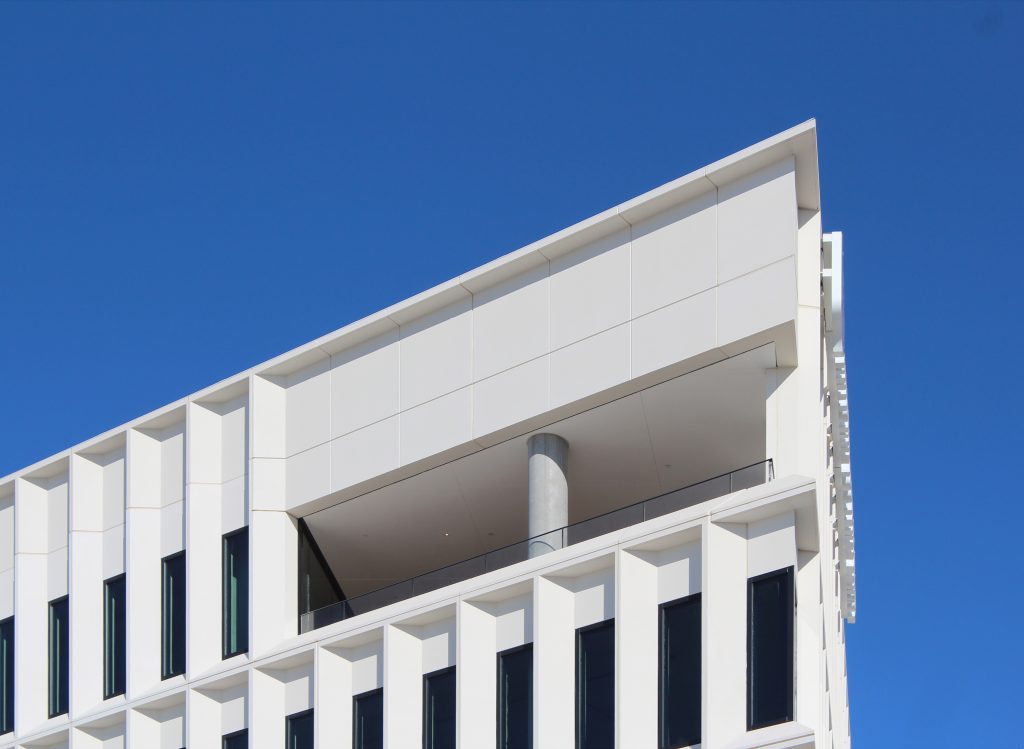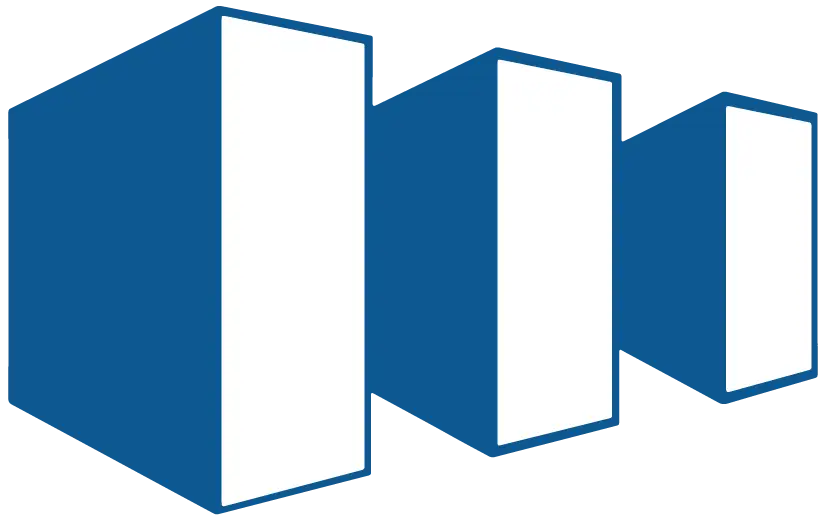Chiron Life Sciences

The Chiron Life Sciences Center in Emeryville, CA, designed by Ricardo Legorretta Architectos and built by Clark Construction, is a showcase of innovative design using Thin Brick on Precast and Architectural Precast with a Board Form finish. This 1999 PCI National Award-winning project features 75,314 sq. ft. of precast panels, highlighting Willis Construction’s expertise in creating aesthetically superior and structurally efficient solutions.
Tommy Hilfiger / Brooks Brothers

The Beverly Hills project, designed by Allan Greenberg Architect and constructed by Peck/Jones, exemplifies timeless elegance using GFRC panels. This 1997 PCI National Award-winning project features 15,621 sq. ft. of GFRC panels, showcasing Willis Construction’s expertise in delivering aesthetically superior and structurally efficient solutions.
Hollywood Park Office

The National Football League’s new seven-story West Coast headquarters in Inglewood, CA, showcases the beauty, durability, and high performance of a precast concrete facade. Designed by Gensler and built by Pankow, this project features 90,000 sq. ft. of pre-glazed GFRC panels, achieving both aesthetic appeal and sustainability. The facade’s innovative design includes solar screening fins and modular panels that exceed California’s energy requirements, highlighting Willis Construction’s expertise in delivering exceptional precast solutions on time and within budget.

