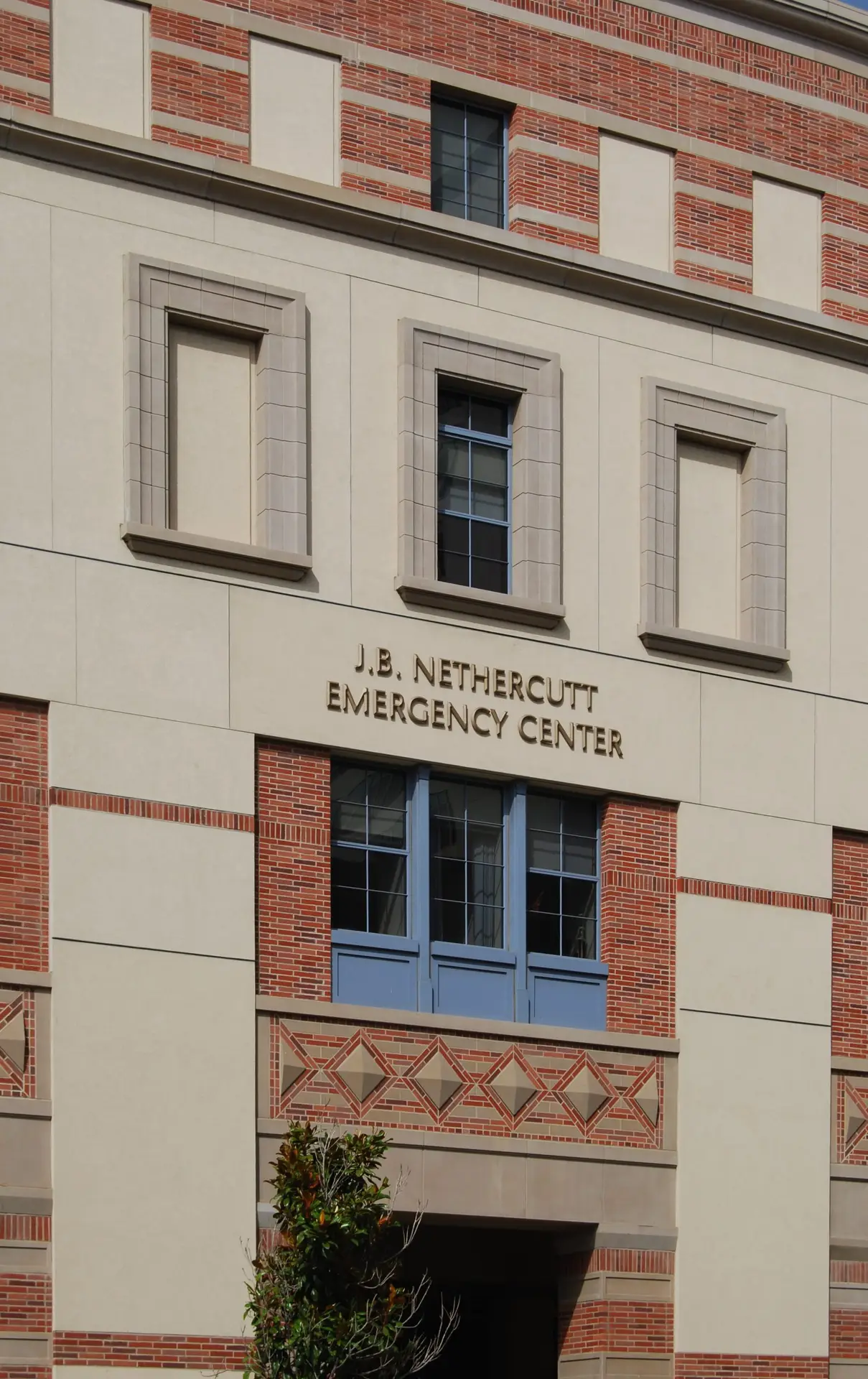UC Davis Emergency and Trauma Center
UC Davis Emergency and Trauma Center in Sacramento, CA, designed by Gordon H. Chong & Partners and constructed...

The Santa Monica UCLA Medical Center and Orthopedic Hospital, located in Santa Monica, CA, is a leading example of modern healthcare infrastructure. Designed by CO Architects and built by Tutor Saliba Perini, this project utilizes Architectural Precast panels to create a durable, functional, and aesthetically striking facility. The use of these advanced panels ensures the hospital meets the demanding requirements of a busy medical environment while maintaining a sleek and contemporary appearance.
Architectural Precast panels, meticulously crafted in Willis Construction’s advanced production facility, form the core of the building’s exterior. These panels offer exceptional structural integrity and contribute to the building’s modern aesthetic. The design includes detailed window surrounds, horizontal banding, roof crowns, and distinctive diamond emblems, adding to the facility’s architectural appeal.
The choice of precast concrete was driven by its ability to withstand the rigors of daily use and its versatility in achieving various textures and finishes. The integration of window surrounds, horizontal banding, and roof crowns with the precast panels provides a cohesive and sophisticated look. The custom diamond emblems further enhance the visual impact, making the hospital a landmark in Santa Monica.
The Santa Monica UCLA Medical Center and Orthopedic Hospital project highlights the versatility and beauty of Architectural Precast concrete. The use of precast panels allowed for a high degree of design flexibility, enabling the architects to achieve a cohesive look that aligns with the advanced medical services provided within. The detailed window surrounds, horizontal banding, roof crowns, and diamond emblems were seamlessly integrated into the precast design, adding depth and character to the building’s facade.
The Architectural Precast panels facilitated faster construction times and reduced on-site labor, resulting in significant cost savings. Their high durability and resistance to weathering ensure that the structure will maintain its pristine condition over time, providing long-term value and reliability. The lightweight nature of the panels also contributed to reduced structural loads, enhancing the overall efficiency of the construction process.
Discover how Willis Construction’s unparalleled expertise in precast concrete can bring your vision to life. Our dedicated team is here to provide top-quality solutions tailored to your project’s unique needs.
Explore more projects that showcase innovative design and superior craftsmanship.
UC Davis Emergency and Trauma Center in Sacramento, CA, designed by Gordon H. Chong & Partners and constructed...
Mercy San Juan Medical Center in Carmichael, CA, designed by RBB Architects and constructed by Turner Construction, features...
UCSF Medical Center at Mission Bay in San Francisco, CA, designed by Stantec and constructed by DPR Construction...