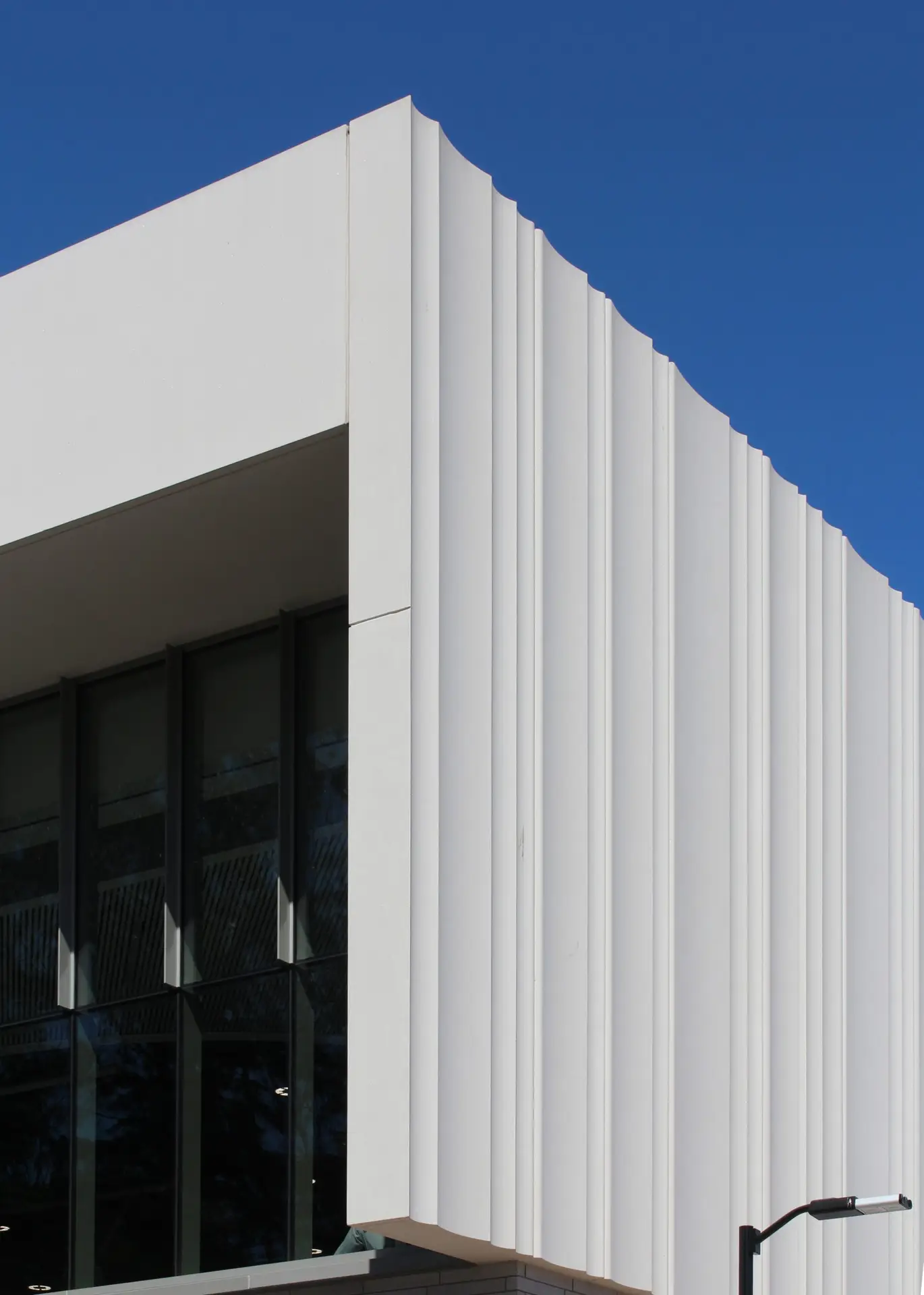Canada College Science and Technology Center
The Canada College Science and Technology Center in Redwood City, CA, features advanced glass fiber reinforced concrete (GFRC)...

The use of GFRC panels at the Mashouf Wellness Center offers numerous advantages, both aesthetically and functionally. GFRC is known for its lightweight yet durable properties, making it an ideal choice for large-scale façades. The panels are capable of withstanding the diverse weather conditions of San Francisco, ensuring longevity and minimal maintenance requirements. Additionally, the versatility of GFRC allows for the creation of intricate textures and patterns, as seen in the vertical scalloping design that adds depth and visual interest to the façade.
“We designed the GFRC panels to mimic a monolithic shroud covering. As you walk closer, you can read the vertical random scalloping texture along the façade. The vertical patterning of the GFRC creates shadows to hide the vertical panel joints”
– Edward Kim, project manager and associate at WRNS Studio in San Francisco.
Beyond aesthetics, the GFRC panels contribute to the building’s sustainability goals. GFRC is a sustainable material that requires less energy to produce and transport compared to traditional concrete, reducing the overall carbon footprint of the project. The panels’ lightweight nature also means less structural support is needed, further contributing to material and cost savings.
The collaboration between WRNS Studio, Forell/Elsesser Engineers, and CW Driver Builders resulted in a project that not only meets but exceeds the client’s expectations. The GFRC façade at the Mashouf Wellness Center is a prime example of how innovative design and advanced materials can come together to create a functional, sustainable, and visually striking building. The successful implementation of GFRC panels highlights Willis Construction’s expertise in delivering high-quality precast solutions tailored to the unique needs of each project. The Mashouf Wellness Center now stands as a beacon of modern design and engineering excellence on the SF State University campus.
Read more about this project in the Summer 2019 issue of Ascent.
Discover how Willis Construction’s unparalleled expertise in precast concrete can bring your vision to life. Our dedicated team is here to provide top-quality solutions tailored to your project’s unique needs.
Explore more projects that showcase innovative design and superior craftsmanship.
The Canada College Science and Technology Center in Redwood City, CA, features advanced glass fiber reinforced concrete (GFRC)...
San Jose State University Campus Village in San Jose, CA, is a groundbreaking housing project designed by Niles...
The USC Social Sciences Interdisciplinary Building, also known as Dr. Verna and Peter Dauterive Hall, exemplifies the timeless...