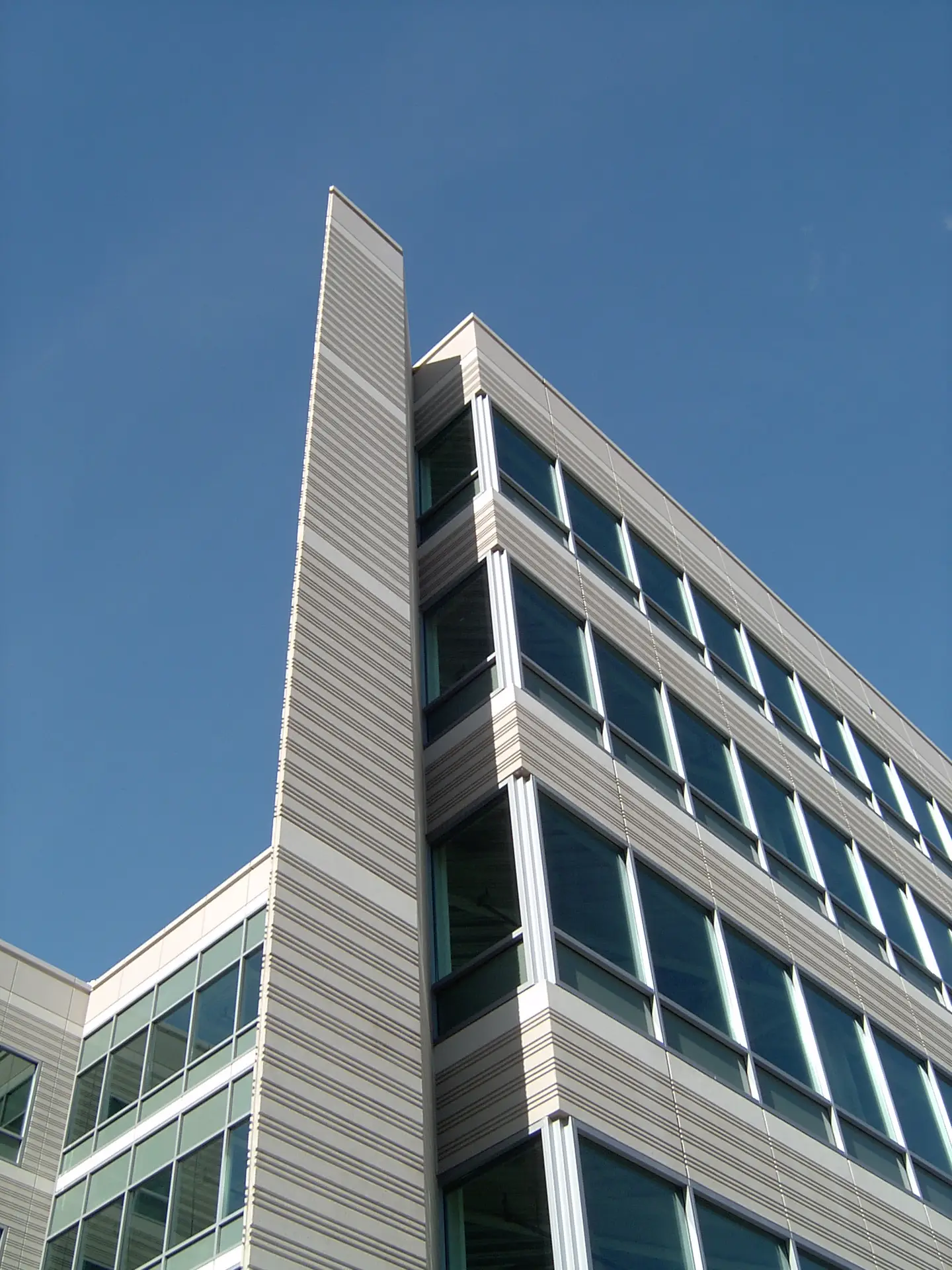Hollywood Park Office
The National Football League’s new seven-story West Coast headquarters in Inglewood, CA, showcases the beauty, durability, and high...

The Pleasanton Commons Office Complex in Pleasanton, CA, exemplifies the versatility and functionality of Glass Fiber Reinforced Concrete (GFRC) in commercial construction. This project, spearheaded by HOK and Whiting-Turner, highlights the transformative impact of GFRC on modern office building design.
GFRC was chosen for the Pleasanton Commons due to its exceptional ability to be molded into complex shapes and its lightweight nature. The material’s flexibility allowed the architects to create a sophisticated and contemporary facade that adds a dynamic visual element to the building. The clean, smooth finish of the GFRC panels enhances the overall aesthetic, making the office complex a standout feature in the Pleasanton business district.
The use of GFRC panels offered significant benefits during the construction phase. The lightweight property of GFRC reduced the structural load, allowing for greater design freedom and larger panel spans without sacrificing stability. Additionally, the panels were pre-glazed, which streamlined the installation process, cutting down on labor costs and construction time. This efficiency not only sped up the project timeline but also minimized the impact on the surrounding area.
From a sustainability standpoint, GFRC is an environmentally responsible choice. Its production requires less raw material than traditional precast concrete, resulting in a lower environmental footprint. This aligns with the increasing emphasis on sustainable building practices, contributing to the overall reduction of the building’s carbon emissions.
Pleasanton Commons Office Complex stands as a testament to the effective use of GFRC in creating functional, sustainable, and visually appealing commercial spaces. The project illustrates how GFRC can meet modern construction demands while maintaining aesthetic integrity and structural strength, making it a preferred material for innovative architectural designs.
Discover how Willis Construction’s unparalleled expertise in precast concrete can bring your vision to life. Our dedicated team is here to provide top-quality solutions tailored to your project’s unique needs.
Explore more projects that showcase innovative design and superior craftsmanship.
The National Football League’s new seven-story West Coast headquarters in Inglewood, CA, showcases the beauty, durability, and high...
Ignacio Center in Walnut Creek, CA, stands as a prime example of the versatility and efficiency of Glass...
The Campus at 3333 in Santa Clara, CA, is a sprawling 8-building office complex designed by RMW Architects...