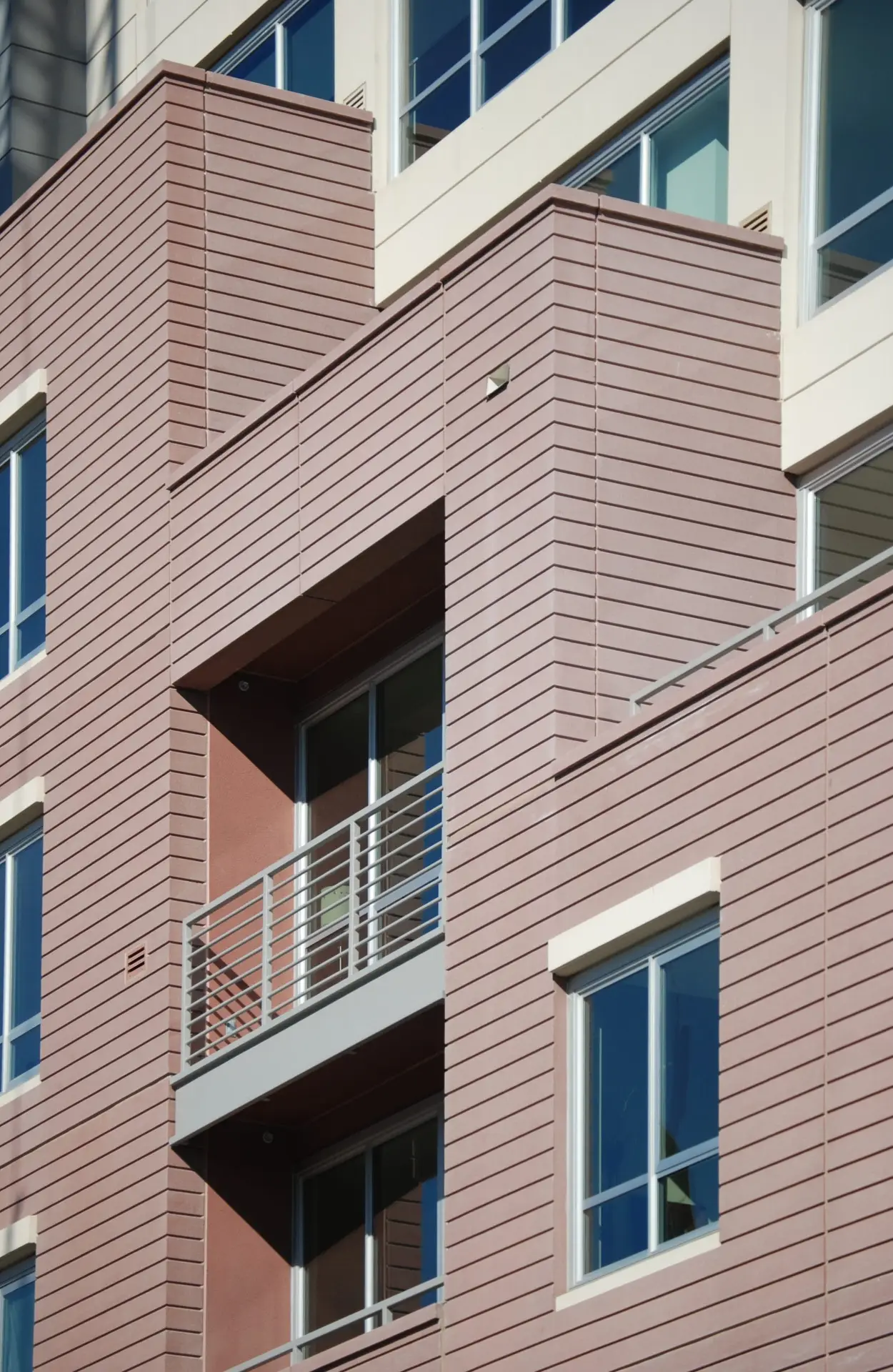City Heights
The City Heights project in San Jose, CA, showcases the innovative use of Glass Fiber Reinforced Concrete (GFRC)...

Park Terrace at Mission Bay in San Francisco, CA, stands as a prime example of innovative urban residential architecture, featuring the advanced application of Glass Fiber Reinforced Concrete (GFRC). Designed by McLarand Vasquez Emsiek & Partners and Opus Architects and Engineers, with construction managed by OWR Construction, Inc, this project demonstrates the exceptional benefits and capabilities of GFRC in creating modern, durable, and aesthetically pleasing buildings.
The decision to use GFRC for Park Terrace at Mission Bay was driven by its lightweight and durable properties. GFRC’s reduced weight compared to traditional concrete makes it easier to handle and install, which is particularly beneficial in high-density urban environments where space and logistics can be challenging. This material allowed the design team to incorporate complex architectural features and elegant details that contribute to the building’s contemporary and sophisticated appearance.
One of the significant advantages of GFRC is its outstanding durability and resistance to environmental factors. The GFRC panels used in Park Terrace provide excellent protection against weathering, corrosion, and other forms of environmental wear and tear. This ensures that the building maintains its structural integrity and aesthetic appeal over time, making it a long-lasting asset to the Mission Bay community.
The use of GFRC also streamlined the construction process, offering both time and cost efficiencies. The panels were prefabricated off-site under controlled conditions, ensuring high quality and precision. This prefabrication reduced on-site labor and installation time, which in turn minimized disruption in the busy urban area and kept the project on schedule. The lightweight nature of GFRC panels also reduced the load on the building’s structural framework, enhancing the overall efficiency of the construction process.
Design flexibility is another key benefit of GFRC. For Park Terrace at Mission Bay, the material allowed the architects to create intricate and varied surface textures and finishes that would have been difficult to achieve with traditional concrete. This flexibility in design enabled the creation of a visually dynamic facade that enhances the building’s presence in the urban landscape. The ability to produce custom shapes and forms with GFRC ensured that the architectural vision for the project was fully realized.
Overall, Park Terrace at Mission Bay showcases the practical and aesthetic advantages of using GFRC in urban residential construction. The successful implementation of GFRC in this project highlights its suitability for modern architecture, offering durability, efficiency, and design versatility. This project serves as a benchmark for future developments aiming to utilize advanced materials to achieve high-quality, sustainable, and visually appealing results.
Discover how Willis Construction’s unparalleled expertise in precast concrete can bring your vision to life. Our dedicated team is here to provide top-quality solutions tailored to your project’s unique needs.
Explore more projects that showcase innovative design and superior craftsmanship.
The City Heights project in San Jose, CA, showcases the innovative use of Glass Fiber Reinforced Concrete (GFRC)...
360 South Market Residences in San Jose, CA, exemplifies the superior application of Glass Fiber Reinforced Concrete (GFRC)...
50 Jones Street in San Francisco, CA, is a premier residential building designed by Solomon Cordwell Buenz and...