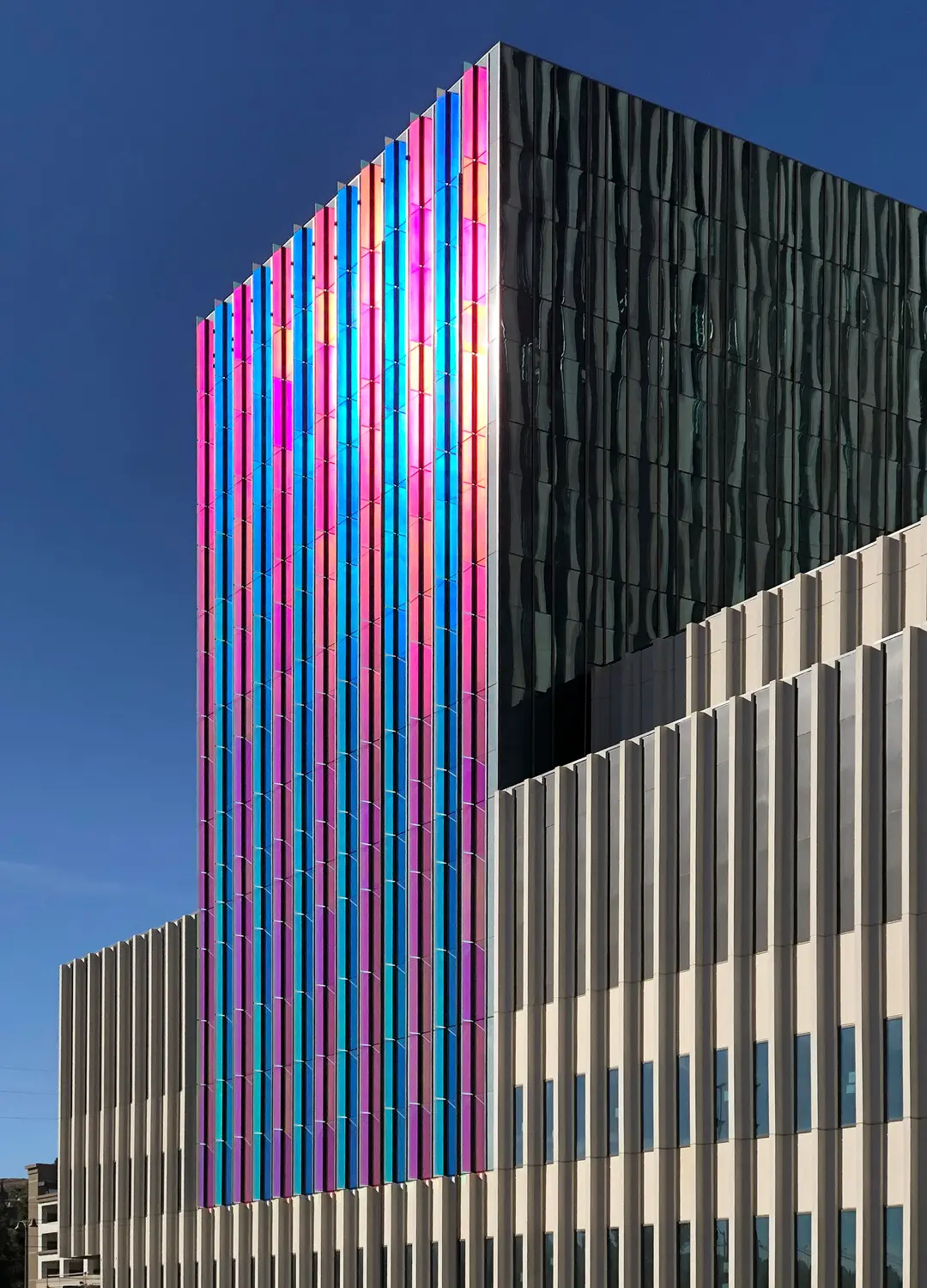Mercy San Juan Medical Center
Mercy San Juan Medical Center in Carmichael, CA, designed by RBB Architects and constructed by Turner Construction, features...

The Loma Linda University Medical Center, located in Loma Linda, CA, stands as a testament to modern healthcare design and construction. This ambitious project, designed by NBBJ and built by McCarthy, utilizes Glass Fiber Reinforced Concrete (GFRC) panels to create a durable and visually appealing facade. The structure encompasses 178,000 square feet and consists of 555 individual panels. The choice of GFRC was driven by its lightweight nature and ability to emulate the existing exterior character of the cloverleaf tower, making it an ideal material for a high-rise hospital in a high seismic zone.
Working closely with Willis Construction in a Design Build capacity, the project team developed panel designs that significantly shortened the overall erection schedule. The GFRC panels, designed to be both lightweight and durable, provided a concrete aesthetic that complemented the Loma Linda University Medical Center (LLUMC) campus. The multi-story panel sizes led to cost savings through faster installation times and reduced on-site labor.
The architectural design of the Loma Linda University Medical Center features deep vertical fins alternating with curtain wall strips, creating a distinctive and modern appearance. Vertical GFRC panels were chosen as the best solution for this design, as they allowed the deep fins to be lightweight, reducing the load on the base isolated structure. The flexible GFRC frames were capable of accommodating high seismic floor-to-floor drifts without requiring horizontal drift joints on every floor, which is essential for a high-rise hospital in a seismic zone.
The project team, including Willis Construction and Tower Glass, developed a system of unitized curtain wall designs that worked seamlessly with the GFRC panels. The vertical GFRC panels, ganged three wide and three high, expedited handling, erection, and alignment activities. This efficient approach also resulted in fewer total connections to the structure, ultimately keeping costs within budget while ensuring the facade’s durability and performance.
The Loma Linda University Medical Center project included 555 individual panels, with the majority being vertical full wall panels with window openings or three vertical fin panels combined into one panel for trucking and installation. The typical panel size was 43’ 6” x 11’ 7”, making them substantial elements in the building’s facade. All GFRC panels were cast with a custom yellow color and given a light sandblasted finish, adding to the building’s aesthetic appeal and blending seamlessly with the existing campus architecture.
The use of GFRC panels provided several benefits, including reduced weight compared to traditional concrete, which translates to lower structural loads and cost savings in construction. The panels’ ability to withstand environmental stressors and maintain their appearance over time makes them an ideal choice for the demanding conditions of a high-rise hospital. The custom color and sandblasted finish ensured that the building’s exterior would remain attractive and cohesive with the rest of the campus.
The collaboration between NBBJ, McCarthy, and Willis Construction was instrumental in the successful completion of the Loma Linda University Medical Center project. Detailed planning and precise execution ensured that the GFRC panels met all design and structural requirements, resulting in a building that not only serves its practical purpose but also stands as a landmark of innovative architectural design.
The Loma Linda University Medical Center project exemplifies the transformative potential of GFRC panels in healthcare construction. Willis Construction’s expertise in precast solutions enabled the realization of a design that meets both aesthetic and functional requirements, while addressing the unique challenges of building in a seismic zone. For architects, builders, and developers seeking to create high-quality, resilient, and visually striking healthcare facilities, Willis Construction offers the innovative solutions and craftsmanship necessary to bring ambitious architectural visions to life.
Discover how Willis Construction’s unparalleled expertise in precast concrete can bring your vision to life. Our dedicated team is here to provide top-quality solutions tailored to your project’s unique needs.
Explore more projects that showcase innovative design and superior craftsmanship.
Mercy San Juan Medical Center in Carmichael, CA, designed by RBB Architects and constructed by Turner Construction, features...
Providence Hospital in Oakland, CA, designed by Devenney Group Ltd. and constructed by DPR Construction, features innovative Architectural...
Valley Presbyterian Hospital in Van Nuys, CA, designed by Lee, Burkhart, Liu, Inc. and constructed by Nielsen Dillingham,...