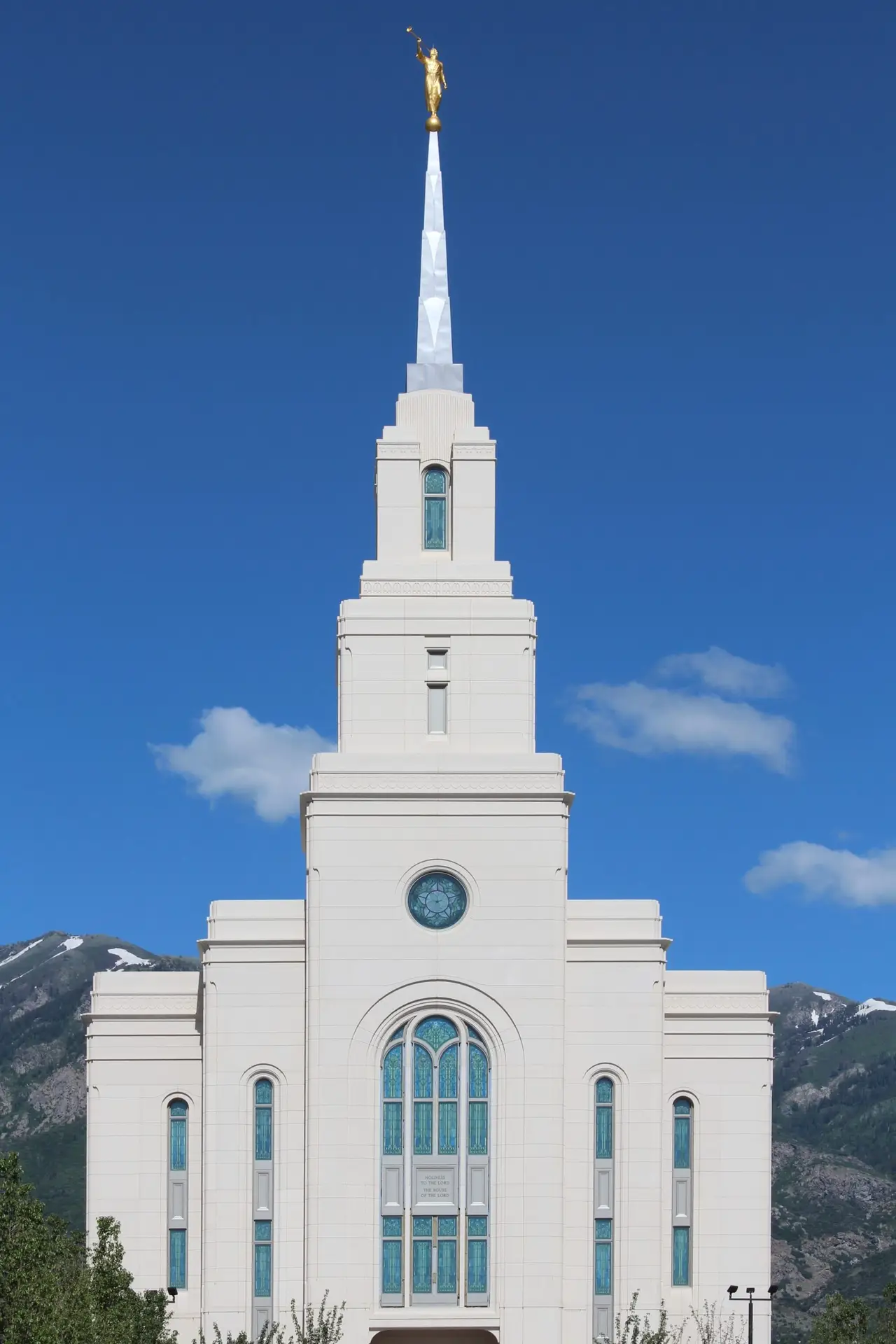Feather River Temple
The Feather River Temple in Yuba City, CA, designed by The Richard Design Partnership and constructed by Okland,...
Best Religious Building

The Layton Temple, located in Layton, UT, is a magnificent structure that embodies spiritual significance and architectural excellence. Designed by Naylor Wentworth Lund and constructed by Wadman Construction, this project utilizes both Glass Fiber Reinforced Concrete (GFRC) and Architectural Precast panels to create a durable, functional, and visually captivating building. The temple’s design features 61,000 square feet of Architectural Precast panels and 12,500 square feet of GFRC panels, totaling 386 and 56 panels respectively.
Architectural Precast panels, meticulously crafted by Willis Construction, form the main body of the temple. These panels provide exceptional structural integrity and contribute to the building’s stately appearance. The decision to use precast concrete was influenced by its ability to withstand the elements and maintain its beauty over time. The lighter weight GFRC panels were used to clad the two spire towers, offering the necessary structural support without compromising on design.
The Layton Temple project showcases the versatility and aesthetic potential of combining GFRC and Architectural Precast panels. The two spire towers, a prominent feature of the temple, were clad with GFRC panels due to their lightweight nature. This choice allowed for intricate detailing and a seamless finish that complements the temple’s grandeur. The main body of the temple, clad with Architectural Precast panels, exhibits strength and elegance, providing a solid foundation that enhances the building’s overall aesthetic.
The use of GFRC panels in the spire towers was a strategic decision to reduce the load on the structure while maintaining the desired architectural detailing. GFRC panels are known for their durability and ability to replicate the appearance of traditional materials, making them ideal for high-visibility elements like the spires. The combination of GFRC and Architectural Precast panels allowed the design team to achieve a cohesive look that aligns with the temple’s sacred purpose.
The Layton Temple project exemplifies the potential of GFRC and Architectural Precast panels in creating structures that are both beautiful and enduring. The collaboration between Naylor Wentworth Lund, Wadman Construction, and Willis Construction was instrumental in bringing this project to life. Detailed planning and precise execution ensured that the panels met all design and structural specifications, resulting in a temple that not only serves its spiritual purpose but also stands as a landmark of architectural excellence.
The use of Architectural Precast panels provided several benefits, including enhanced durability, low maintenance, and the ability to achieve intricate designs. The panels’ high durability and resistance to weathering ensure that the temple will maintain its pristine condition over time. The lighter weight of GFRC panels used in the spire towers reduced the overall structural load, allowing for a more efficient construction process.
The design of the Layton Temple incorporates clean lines, intricate detailing, and a harmonious blend of materials, resulting in a structure that is both majestic and inviting. The use of GFRC and Architectural Precast panels allowed for greater design flexibility, enabling the architects to achieve a modern and cohesive look that complements the temple’s sacred function.
The Layton Temple project highlights Willis Construction’s expertise in precast solutions and their ability to deliver high-quality, aesthetically pleasing, and durable structures. For architects, builders, and developers seeking to create significant architectural works, Willis Construction offers the innovative solutions and craftsmanship necessary to bring ambitious projects to life. The Layton Temple stands as a testament to the transformative potential of combining GFRC and Architectural Precast panels in sacred architecture.
Discover how Willis Construction’s unparalleled expertise in precast concrete can bring your vision to life. Our dedicated team is here to provide top-quality solutions tailored to your project’s unique needs.
Explore more projects that showcase innovative design and superior craftsmanship.
The Feather River Temple in Yuba City, CA, designed by The Richard Design Partnership and constructed by Okland,...
The Latter Day Saints Tijuana Temple in Tijuana, Mexico, designed by CRSA and engineered by ARW Engineers, features...