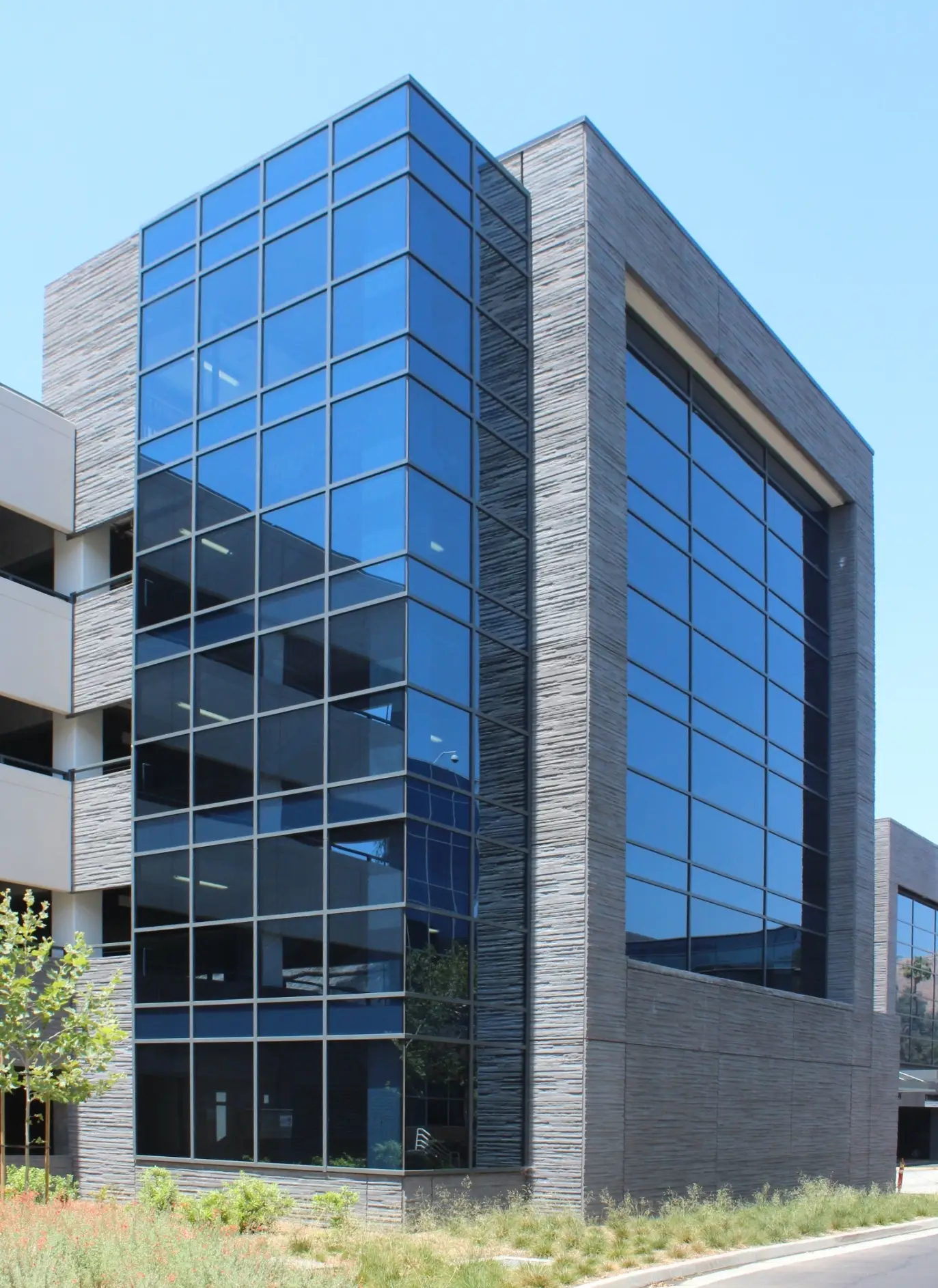West Entry Parking Garage UC Davis
West Entry Parking Garage at UC Davis in Davis, CA, is a modern infrastructure project designed by Watry...

Architectural Precast Column Covers and Spandrel
The HCA Riverside Community Hospital Parking structure, located in Riverside, CA, is a standout example of innovative design in healthcare infrastructure. Owned by HCA Healthcare Corporation, this project was designed by Perkins + Will and built by DPR Construction Co. Utilizing Architectural Precast panels with two separate mix designs and sandblast finishes, the structure offers both functionality and aesthetic appeal. The form liner provided by US Formliner created a horizontal stacked stone look, adding to the distinctive appearance of the garage.
Architectural Precast panels were chosen for their versatility and durability, allowing for a range of design options that enhance the structure’s visual impact. The panels included Architectural Precast column covers and spandrels, contributing to the building’s overall aesthetic. The project also featured separate cold jointed precast returns, ensuring structural integrity and ease of installation.
The design by Perkins + Will incorporated multiple colors and a light sandblast finish to create a visually engaging facade. The use of a form liner to produce a horizontal stacked stone look for both charcoal gray and yellow precast panels further distinguished the structure from typical parking garages. The addition of curtain wall glazing at the center entrances provided an office building-like feel, enhancing the user experience.
The HCA Riverside Community Hospital Parking project exemplifies the limitless design possibilities of Architectural Precast concrete. Architects at Perkins + Will leveraged the material’s versatility to create a visually striking structure that stands apart from conventional parking garages. The use of two different sandblast finishes and mix designs added depth and texture to the facade, while the form liner provided by US Formliner produced a unique horizontal stacked stone look.
This innovative approach not only enhanced the aesthetic appeal but also improved the functional aspects of the parking garage. The Architectural Precast panels were designed to ensure durability and low maintenance, essential for high-traffic areas like hospital parking facilities. The use of separate cold jointed precast returns allowed for precise alignment and installation, ensuring structural integrity and longevity.
The project highlights how Architectural Precast can be customized to meet specific design requirements. The ability to mimic materials such as granite, limestone, wood, and brick using color additives, varied finishes, and form liners demonstrates the flexibility of precast concrete. For the HCA Riverside Community Hospital Parking structure, these design options resulted in a visually appealing and highly functional building that enhances the overall campus environment.
The successful collaboration between Perkins + Will, DPR Construction Co., and Willis Construction was key to the project’s success. Detailed planning, innovative design, and precise execution ensured that the precast panels met the highest standards of quality and performance. The result is a parking facility that not only serves its practical purpose but also contributes to the architectural excellence of the hospital complex.
The HCA Riverside Community Hospital Parking project sets a new standard for healthcare infrastructure design, showcasing the potential of Architectural Precast panels to create distinctive and durable structures. Willis Construction’s expertise in precast solutions enabled the realization of a vision that combines aesthetic beauty with functional excellence. For architects, builders, and developers seeking to deliver high-quality healthcare facilities, Willis Construction offers the innovative solutions and craftsmanship necessary to bring ambitious architectural visions to life.
Discover how Willis Construction’s unparalleled expertise in precast concrete can bring your vision to life. Our dedicated team is here to provide top-quality solutions tailored to your project’s unique needs.
Explore more projects that showcase innovative design and superior craftsmanship.
West Entry Parking Garage at UC Davis in Davis, CA, is a modern infrastructure project designed by Watry...
Nortel Parking in Santa Clara, CA, is a state-of-the-art parking facility designed by HOK and constructed by DPR...
Cliff Deck Parking in Roseville, CA, designed by Walker Parking Consultants/Stantec and constructed by Overaa Construction, features innovative...