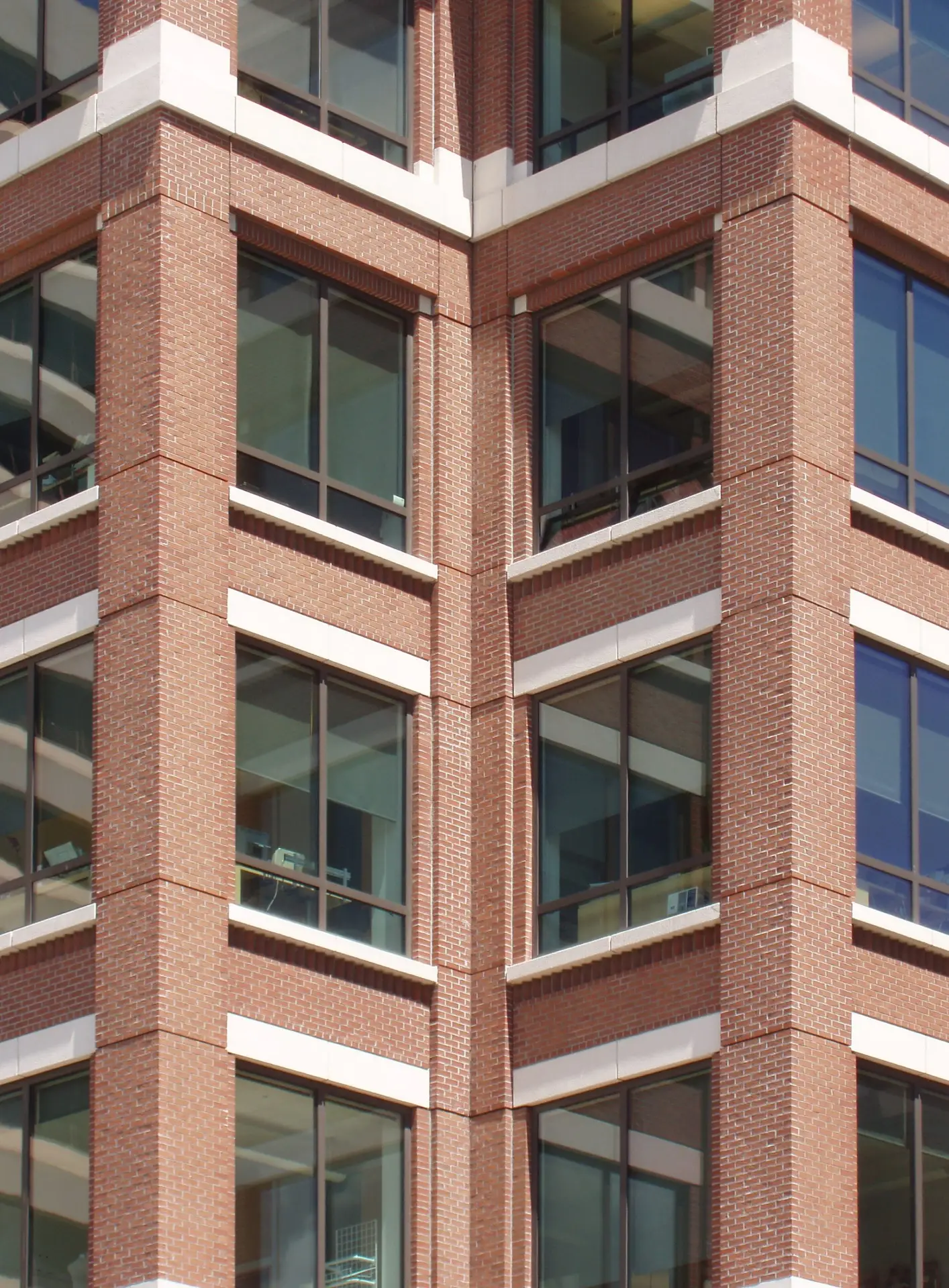ICON Sunset Bronson Studios
ICON Sunset Bronson Studios in Hollywood, CA, features a state-of-the-art 14-story office tower designed by Gensler and built...

GAP Headquarters, located in the heart of San Francisco, CA, showcases the innovative use of various precast solutions to achieve a modern and durable architectural design. The project, designed by Gensler and executed by Swinerton Builders, incorporates Thin Brick on Precast Back-up, Limestone with Precast Back-up, and GFRC (Glass Fiber Reinforced Concrete) at the tower, demonstrating the versatility and aesthetic appeal of these materials.
The combination of Thin Brick on Precast Back-up and Limestone with Precast Back-up ensures both the beauty and durability of the building’s facade. These materials provide a classic and timeless appearance while offering the benefits of precast concrete, such as reduced maintenance and increased longevity. The use of GFRC at the tower enhances the structure’s strength and resilience, making it capable of withstanding various environmental challenges.
One of the key advantages of using these precast solutions is the efficiency they bring to the construction process. The prefabricated panels allow for faster installation, reducing construction time and labor costs. Additionally, the consistent quality control during the manufacturing process ensures that each panel meets the highest standards of performance and aesthetics.
The design flexibility offered by these materials allows for intricate detailing and customization, ensuring that the GAP Headquarters aligns with the company’s brand identity and architectural vision. The combination of traditional and modern materials creates a striking and cohesive look that stands out in the urban landscape.
Overall, the use of Thin Brick on Precast Back-up, Limestone with Precast Back-up, and GFRC at the tower in the GAP Headquarters project exemplifies the benefits of advanced precast solutions. This project highlights how innovative materials can be used to create a durable, efficient, and visually appealing structure, setting a benchmark for future commercial buildings.
Discover how Willis Construction’s unparalleled expertise in precast concrete can bring your vision to life. Our dedicated team is here to provide top-quality solutions tailored to your project’s unique needs.
Explore more projects that showcase innovative design and superior craftsmanship.
ICON Sunset Bronson Studios in Hollywood, CA, features a state-of-the-art 14-story office tower designed by Gensler and built...
The Chiron Life Sciences Center in Emeryville, CA, designed by Ricardo Legorretta Architectos and built by Clark Construction,...
Crown City Plaza in Pasadena, CA, showcases the versatility of Glass Fiber Reinforced Concrete (GFRC) in its modern...