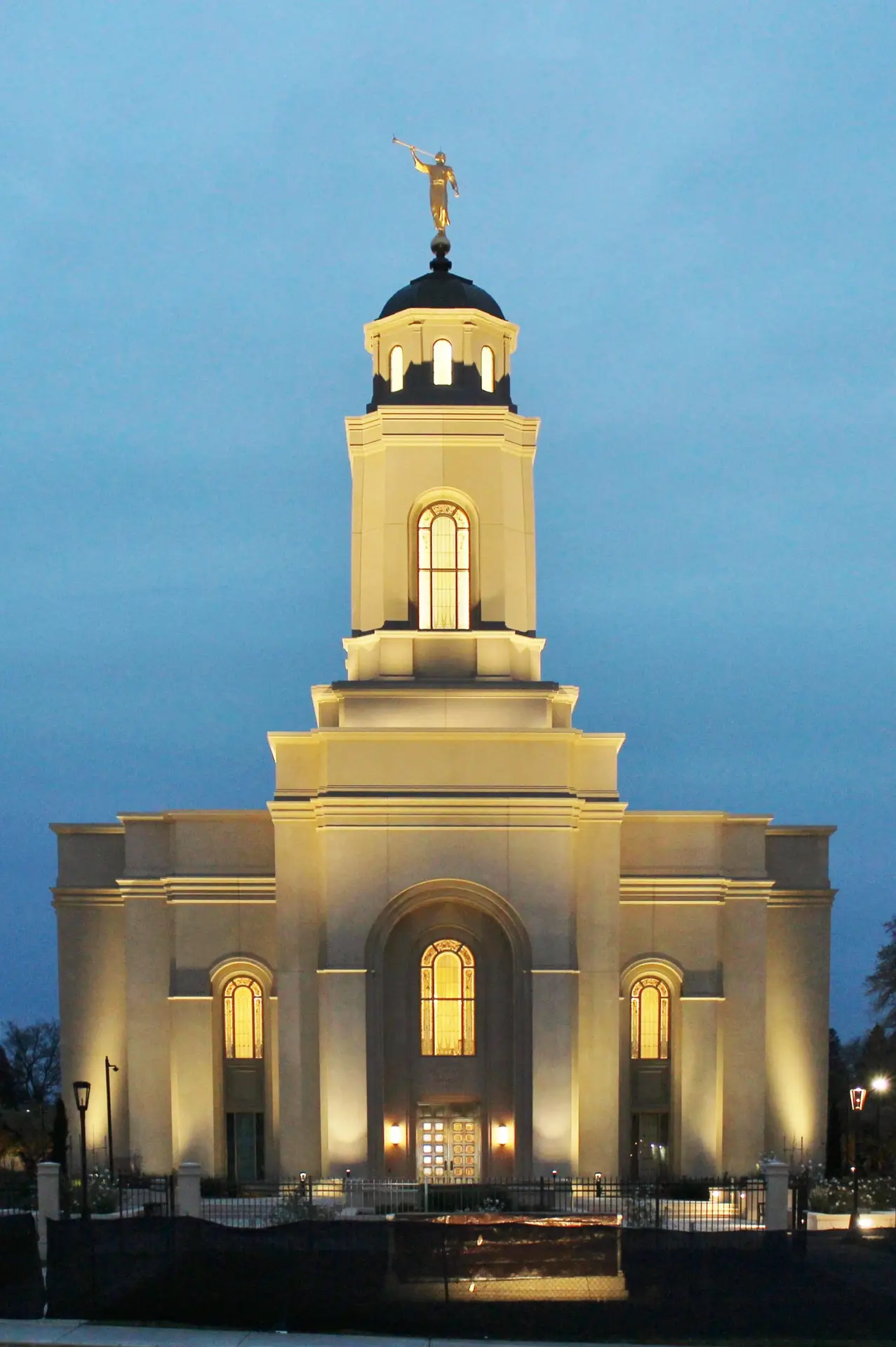Latter Day Saints Tijuana Temple
The Latter Day Saints Tijuana Temple in Tijuana, Mexico, designed by CRSA and engineered by ARW Engineers, features...

The Feather River Temple, located in Yuba City, CA, stands as a testament to the integration of advanced architectural design and superior engineering. Designed by The Richard Design Partnership and constructed by Okland, this project utilizes 45,500 square feet of architectural precast panels and 7,300 square feet of GFRC (Glass Fiber Reinforced Concrete) panels. The temple’s design incorporates these materials to create a visually stunning and durable structure that meets the high standards required for religious buildings.
The use of architectural precast panels for the main body of the temple provides a durable and low-maintenance exterior, ensuring long-lasting performance. The GFRC panels, used specifically for the tower, offer a lightweight solution that maintains the aesthetic consistency with the rest of the structure. This combination of materials allows for intricate detailing and ornate shapes, enhancing the temple’s architectural beauty.
The Feather River Temple project highlights the innovative use of architectural precast and GFRC panels. The architectural precast panels, totaling 45,500 sq.ft., were designed to provide a robust and aesthetically pleasing exterior. These panels were meticulously crafted to ensure precision and consistency, meeting the design intent of the project.
The tower of the temple, featuring 7,300 sq.ft. of GFRC panels, showcases the material’s versatility and ability to create complex shapes. The GFRC panels’ lightweight nature allowed for easier installation and reduced structural load, while still providing the necessary durability and aesthetic appeal. The combination of architectural precast and GFRC panels enabled the creation of a cohesive design that blends strength with beauty.
The collaboration between The Richard Design Partnership, Okland, and Willis Construction was crucial to the project’s success. Detailed planning and precise execution ensured that the panels met all design and structural specifications. The result is a temple that not only serves its religious purpose but also stands as a landmark of architectural excellence and innovation.
The Feather River Temple project underscores Willis Construction’s expertise in delivering high-quality, aesthetically pleasing, and durable precast solutions for religious structures. This project demonstrates the transformative potential of architectural precast and GFRC panels in modern religious architecture, setting a new standard for design and construction in the industry.
Discover how Willis Construction’s unparalleled expertise in precast concrete can bring your vision to life. Our dedicated team is here to provide top-quality solutions tailored to your project’s unique needs.
Explore more projects that showcase innovative design and superior craftsmanship.
The Latter Day Saints Tijuana Temple in Tijuana, Mexico, designed by CRSA and engineered by ARW Engineers, features...
The Layton Temple in Layton, UT, designed by Naylor Wentworth Lund and constructed by Wadman Construction, features 61,000...