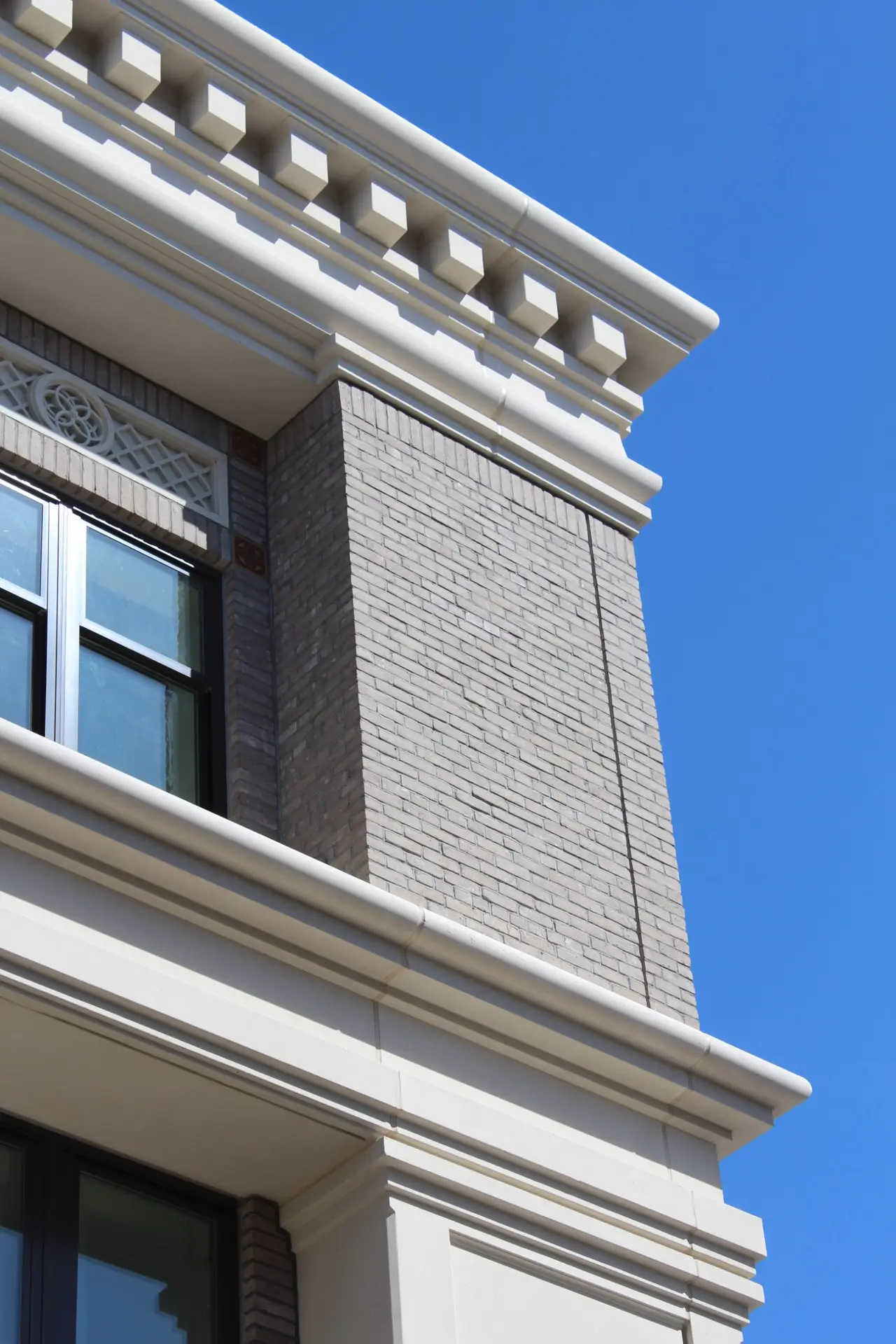510 Townsend
510 Townsend in San Francisco, CA, showcases the innovative use of Thin Brick on Precast Back-Up. Designed by...

The Taylor Farms Headquarters, located in downtown Salinas, CA, stands as a symbol of architectural innovation and historical homage. Owned by Taylor Fresh Foods, Inc., and designed by Barry Swenson Architectural, this 97,000-square-foot building is set to house approximately 200 team members and includes restaurants, retail stores, and a public plaza on the ground floor. Constructed by Barry Swenson Builders, the project features custom form liners and thin brick veneer on Glass Fiber Reinforced Concrete (GFRC), ensuring it blends seamlessly with the local historical architecture.
The architectural design needed to reflect the early California construction style, known for its intricate and ornate features. To achieve this, GFRC was utilized for its ability to create detailed and lightweight panels. This material choice not only met the aesthetic requirements but also provided long-term durability and low maintenance costs, making it a cost-effective solution for the project.
The Taylor Farms Headquarters project is a prime example of how GFRC can be used to meet historical design needs while incorporating modern construction benefits. GFRC panels were crafted to include dentil shapes beneath the roof and third-floor crowns, thin brick and tile overlays, and custom emblems, all of which reflect the traditional architectural styles of early California.
Using GFRC allowed the design team to produce lightweight panels that could replicate the intricate forms and shapes typical of historical architecture. The material’s versatility and strength ensured that these detailed panels would be both durable and visually striking. The thin brick veneer added an extra layer of authenticity, enhancing the building’s historical aesthetic while providing modern performance benefits.
The collaboration between Barry Swenson Architectural, PLM (Pannu Larsen McCartney) Engineering, and Willis Construction was essential in realizing the project’s vision. Detailed planning and the use of custom form liners ensured that the GFRC panels met the precise design specifications required to match the historical style. The result is a building that not only honors the architectural heritage of Salinas but also stands as a testament to modern construction techniques.
The inclusion of GFRC column covers and spandrels further demonstrates the material’s versatility and suitability for projects requiring both aesthetic appeal and structural efficiency. The GFRC’s long life and durability promise decades of low maintenance costs, providing significant value to the building’s owners.
The Taylor Farms Headquarters project highlights the potential of GFRC to meet complex design challenges, combining historical elegance with modern construction efficiency. Willis Construction’s expertise in GFRC technology enabled the successful realization of a building that serves as a cornerstone for the revitalization of downtown Salinas.
For architects, builders, and developers seeking to create projects that respect historical architectural traditions while embracing contemporary materials and techniques, Willis Construction offers the innovative solutions and experienced craftsmanship necessary to bring ambitious architectural visions to life.
Discover how Willis Construction’s unparalleled expertise in precast concrete can bring your vision to life. Our dedicated team is here to provide top-quality solutions tailored to your project’s unique needs.
Explore more projects that showcase innovative design and superior craftsmanship.
510 Townsend in San Francisco, CA, showcases the innovative use of Thin Brick on Precast Back-Up. Designed by...
1700 Pavilion in Summerlin, NV, is a stunning 10-story Class-A office building designed by Hart Howerton and constructed...
The 599 Castro Office in Mountain View, CA, features a stunning Mediterranean-inspired design using Glass Fiber Reinforced Concrete...