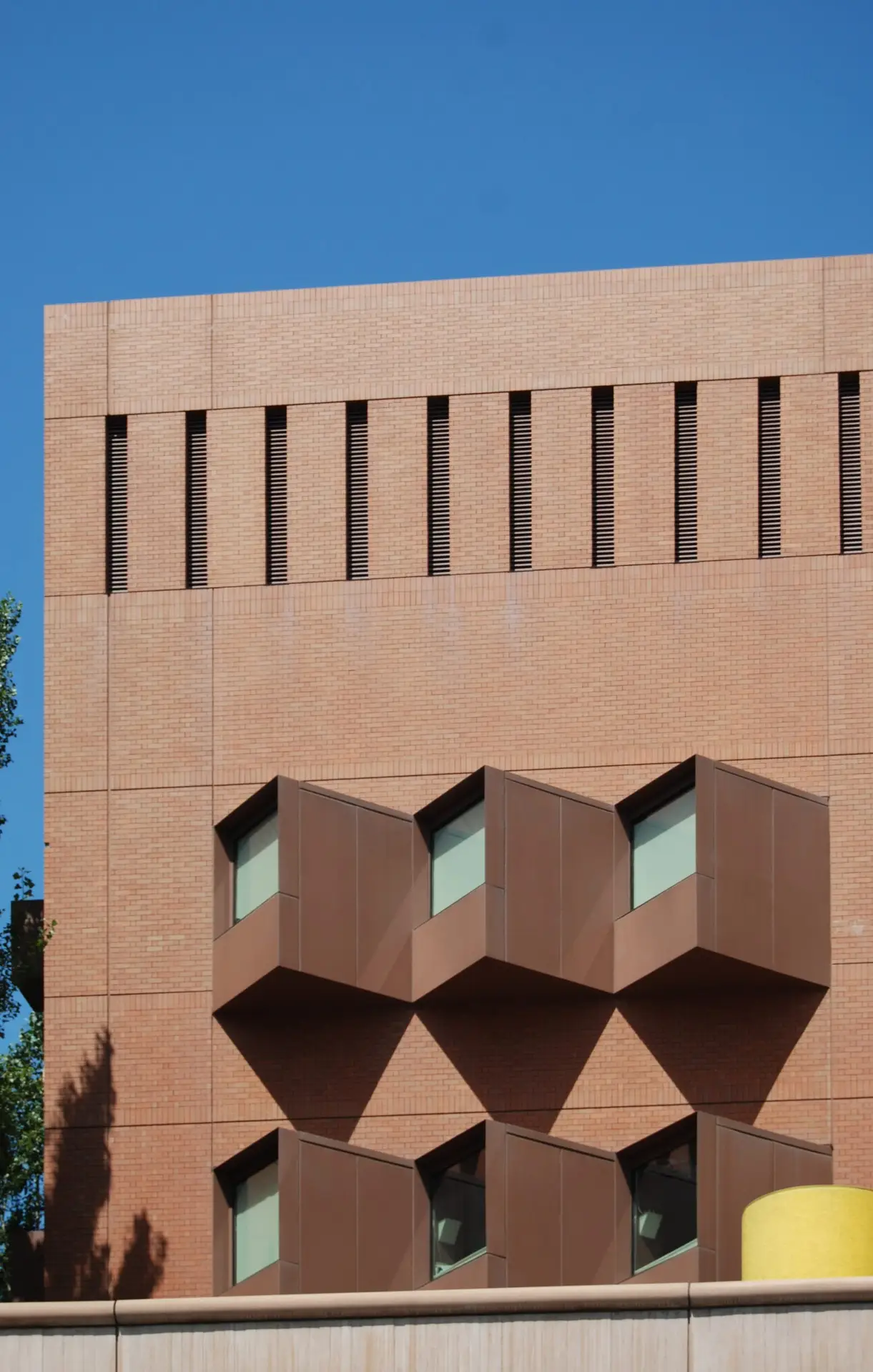Ignacio Center
Ignacio Center in Walnut Creek, CA, stands as a prime example of the versatility and efficiency of Glass...

The Chiron Life Sciences Center, located in Emeryville, CA, is a remarkable example of modern architectural design and construction. Designed by Ricardo Legorretta Architectos and constructed by Clark Construction, this project encompasses a total of 75,314 square feet of precast panels. The project features 46,700 square feet of Thin Brick on Precast consisting of 579 panels and 28,614 square feet of Architectural Precast with a Board Form finish consisting of 159 panels. Recognized with the 1999 PCI National Award, this project underscores its excellence in architectural innovation and construction quality.
The combination of Thin Brick on Precast and Architectural Precast with a Board Form finish was chosen for its ability to meet the project’s aesthetic and structural goals. Thin Brick on Precast provides the timeless appeal of traditional brickwork with the durability and efficiency of precast concrete. The Board Form finish adds a unique textural element, enhancing the building’s modern design while ensuring robust performance.
The Chiron Life Sciences Center exemplifies how innovative use of Thin Brick on Precast and Board Form finish Architectural Precast can create a striking and functional building facade. Thin Brick on Precast offers the visual charm of classic brick while being lightweight and durable, making it ideal for large-scale applications. This material choice allowed for the seamless integration of traditional and contemporary design elements, resulting in a visually compelling structure.
The Board Form finish on Architectural Precast panels added a textured, organic look that complemented the sleek lines of the building’s design. This finish not only enhances the visual appeal but also contributes to the structural integrity of the facade. The combination of these two systems enabled the project to achieve a high level of detail and sophistication, meeting the aesthetic standards set by the architect.
The project’s success was driven by close collaboration between Ricardo Legorretta Architectos, Clark Construction, and Willis Construction. Detailed planning and mockups were essential to ensuring that the panels met the desired design specifications and quality standards. The integration of Thin Brick and Board Form finish panels required precision and expertise, demonstrating Willis Construction’s capability to deliver complex and innovative precast solutions.
The Chiron Life Sciences Center project highlights the versatility and effectiveness of using Thin Brick on Precast and Board Form finish Architectural Precast in contemporary building design. These materials provided the aesthetic flexibility needed to create a visually striking facade while ensuring durability and cost efficiency. The project stands as a testament to the innovative potential of precast concrete in modern architecture.
The Chiron Life Sciences Center in Emeryville, CA, showcases the transformative potential of Thin Brick on Precast and Board Form finish Architectural Precast in creating high-quality, visually appealing buildings. Willis Construction’s expertise in these materials enabled the successful realization of a design that meets both aesthetic and functional requirements. For architects, builders, and developers seeking to create distinctive and efficient spaces, Willis Construction offers the innovative solutions and experienced craftsmanship necessary to bring ambitious architectural visions to life.
Discover how Willis Construction’s unparalleled expertise in precast concrete can bring your vision to life. Our dedicated team is here to provide top-quality solutions tailored to your project’s unique needs.
Explore more projects that showcase innovative design and superior craftsmanship.
Ignacio Center in Walnut Creek, CA, stands as a prime example of the versatility and efficiency of Glass...
1700 Pavilion in Summerlin, NV, is a stunning 10-story Class-A office building designed by Hart Howerton and constructed...
Crown City Plaza in Pasadena, CA, showcases the versatility of Glass Fiber Reinforced Concrete (GFRC) in its modern...