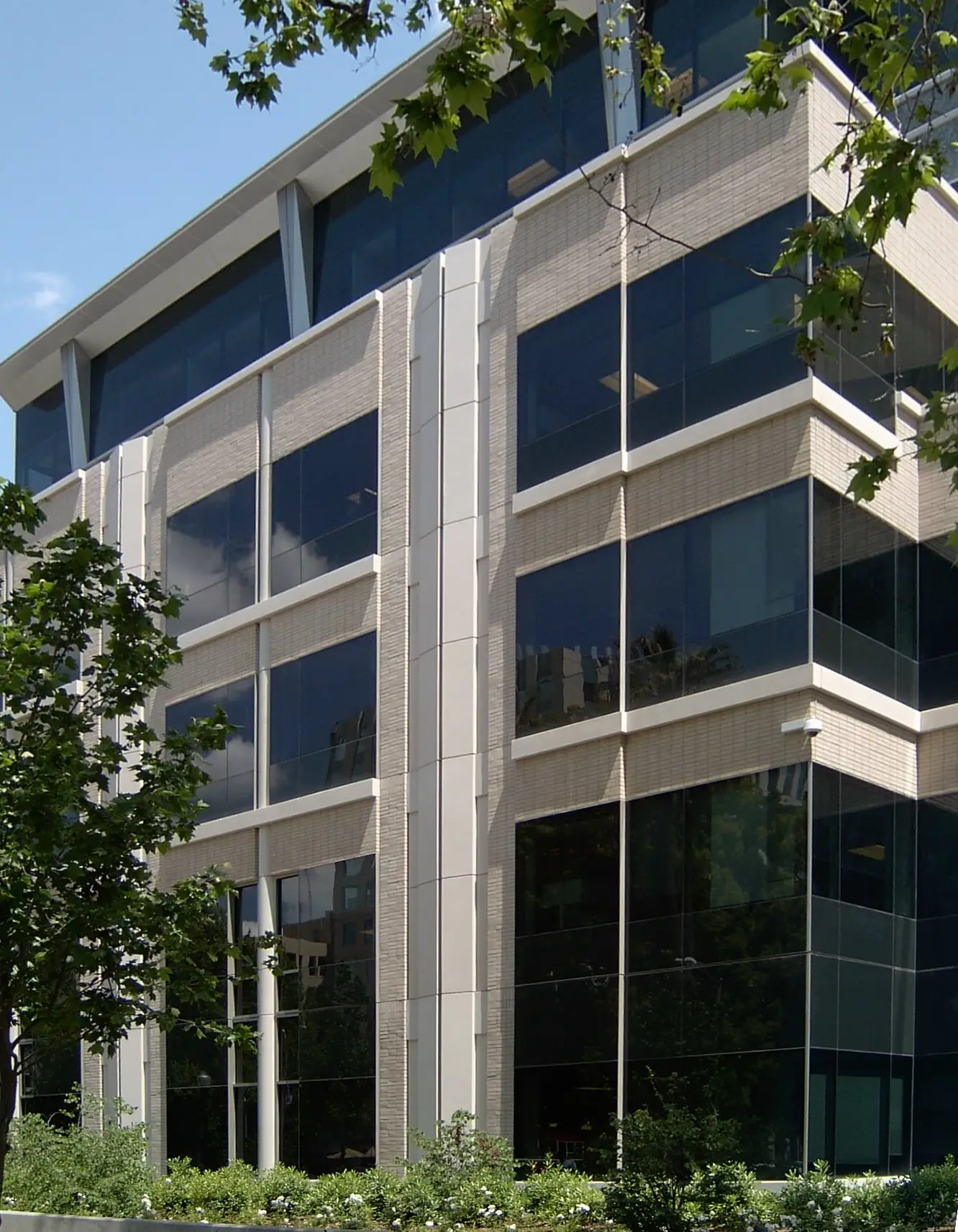Yolo County Superior Courthouse
Yolo County Superior Courthouse in Woodland, CA, designed by Fentress Architects and constructed by Hensel Phelps, features 84,200...

The Capitol Area East End Complex in Sacramento, CA, is a significant civic project that enhances the state’s governmental infrastructure. This complex, designed by Gruen Associates for buildings #171-174 and by Fentress Architects for building #225, was constructed by Clark Construction and Hensel Phelps Construction Co. respectively. The project utilizes Architectural Precast panels with a simulated brick form liner, creating a cohesive and aesthetically pleasing facade that blends seamlessly with the surrounding architectural context.
The Capitol Area East End Complex includes multiple buildings designed to accommodate a variety of governmental functions. The use of Architectural Precast panels with a simulated brick form liner was a strategic decision to achieve the look of traditional brickwork while benefiting from the durability and low maintenance of precast concrete. This approach not only provides a visually appealing exterior but also ensures long-lasting performance and reduced upkeep costs.
The use of Architectural Precast panels with a simulated brick form liner allowed the design teams to achieve a traditional brick appearance without the drawbacks of real brick. The precast panels offer enhanced durability, resistance to weathering, and low maintenance, making them an ideal choice for a large-scale civic project. The simulated brick form liner replicates the texture and appearance of brick, providing a classic aesthetic that complements the building’s function as a government facility.
The collaboration between Gruen Associates, Fentress Architects, Clark Construction, Hensel Phelps Construction Co., and Willis Construction was essential to the project’s success. Detailed planning and precise execution ensured that the Architectural Precast panels met all design and structural specifications. The result is a complex that not only serves its practical purpose but also stands as a landmark of innovative civic design.
The Capitol Area East End Complex project highlights Willis Construction’s expertise in precast solutions and their ability to deliver exceptional results for governmental buildings. For architects, builders, and developers seeking to create high-quality civic infrastructure, Willis Construction offers the innovative solutions and craftsmanship necessary to bring ambitious architectural visions to life. The Capitol Area East End Complex stands as a testament to the transformative potential of Architectural Precast panels in modern civic architecture.
Discover how Willis Construction’s unparalleled expertise in precast concrete can bring your vision to life. Our dedicated team is here to provide top-quality solutions tailored to your project’s unique needs.
Explore more projects that showcase innovative design and superior craftsmanship.
Yolo County Superior Courthouse in Woodland, CA, designed by Fentress Architects and constructed by Hensel Phelps, features 84,200...
The Santa Clara Valley Water District Headquarters in Santa Clara, CA, designed by VBN Architects and constructed by...
The County Administration South Building 16 in Santa Ana, CA, is a prime example of innovative and sustainable...