Mission College
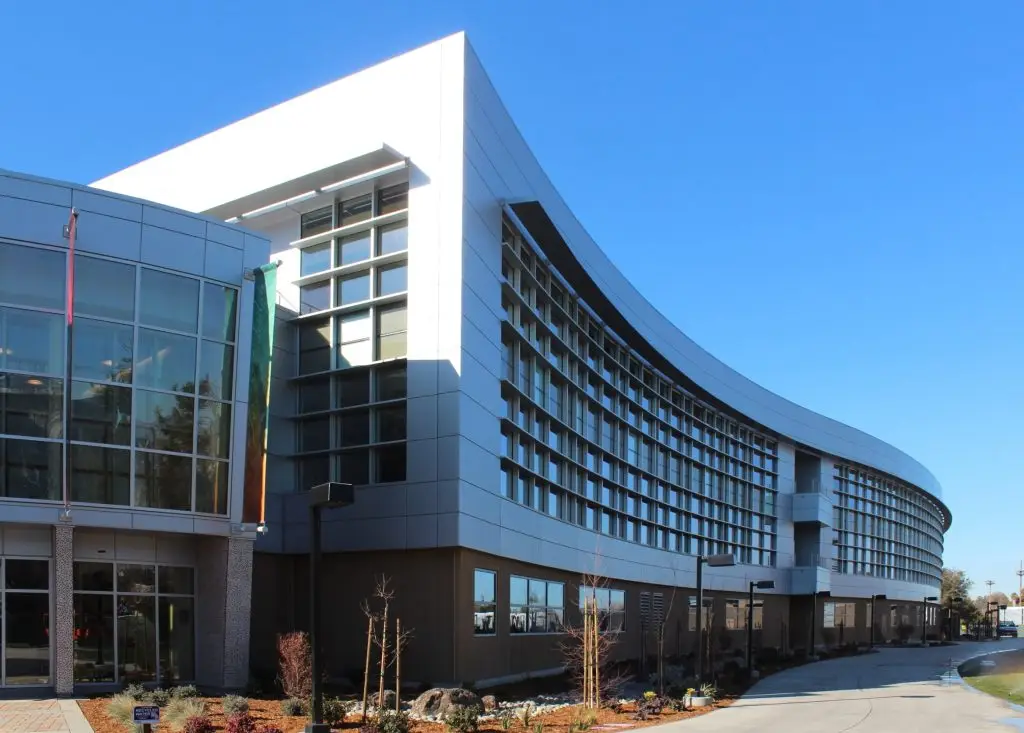
Mission College in Santa Clara, CA, has been revitalized with the innovative use of Thinshell Precast and Architectural Precast panels. Partnering with Lionakis Beaumont Design Group and Roebbelen, Willis Construction expertly executed this project, enhancing the campus’s aesthetic and structural integrity. The custom form liners added unique design elements, showcasing the versatility and quality of Willis Construction’s precast solutions.
Campbell Hall
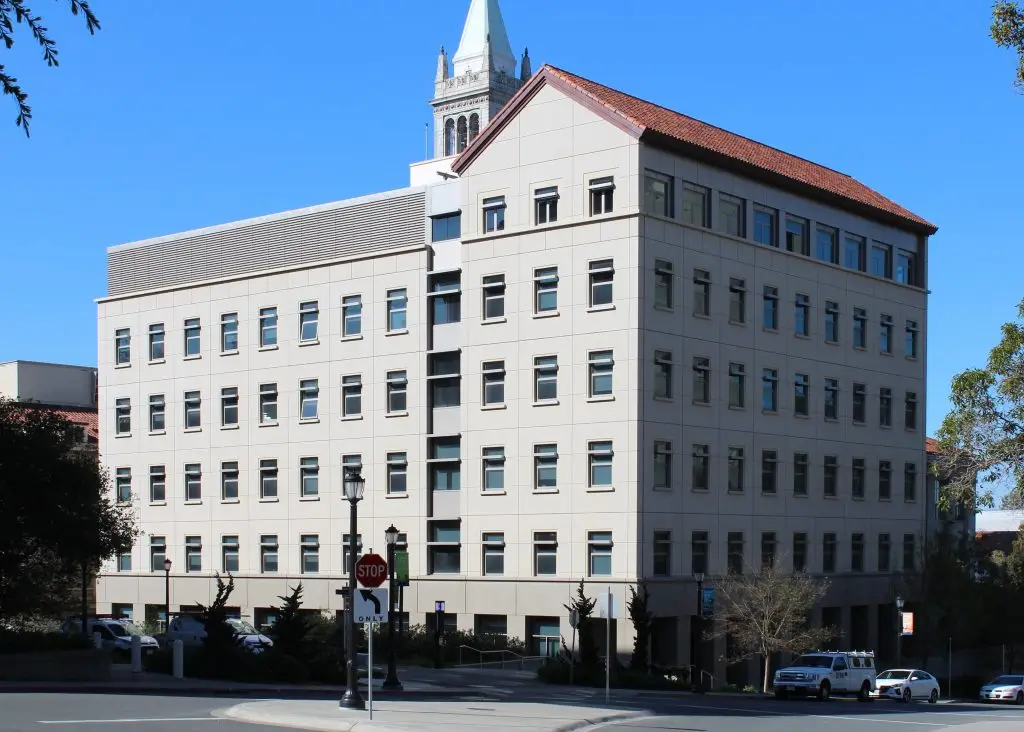
Campbell Hall at UC Berkeley has been transformed with architectural precast panels, blending historic charm with modern durability. Willis Construction, in collaboration with Studios Architecture and Hunt Construction, meticulously crafted and installed these panels to enhance both the aesthetics and functionality of this iconic building. The project demonstrates Willis Construction’s expertise in seamlessly integrating new technology with classic design elements.
UCSD Humanities and Social Sciences Repair
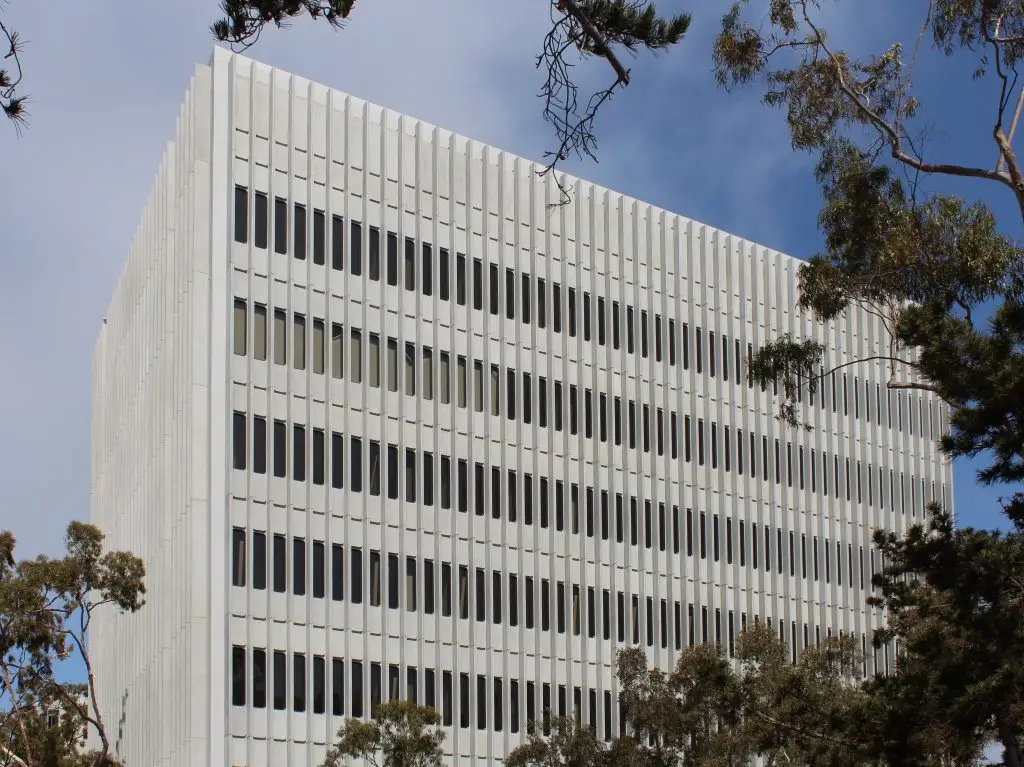
The UCSD Humanities and Social Sciences building received a significant upgrade with pre-glazed architectural precast panels, enhancing both its aesthetic and functional appeal. The project maintained the building’s original vertical fin design while introducing modern durability and ease of maintenance. Willis Construction’s expertise ensured a seamless blend of tradition and innovation, revitalizing this prominent structure at the heart of the UCSD campus.
Embracing Sustainability in Precast Construction
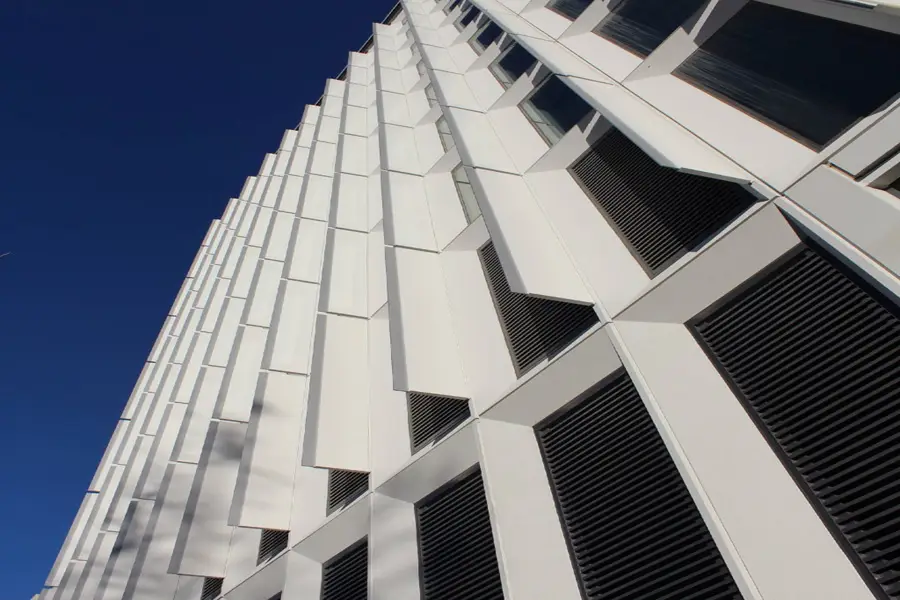
Embracing sustainability is crucial in modern construction, and Willis Construction is committed to leading the way. Our sustainable practices in precast concrete offer durability, reduced waste, and long-term environmental benefits. Learn how our green building practices, PCI certifications, and advanced technologies contribute to a more sustainable future for the construction industry. Join us in building responsibly for generations to come.
GFRC 101: Exploring Glass Fiber Reinforced Concrete
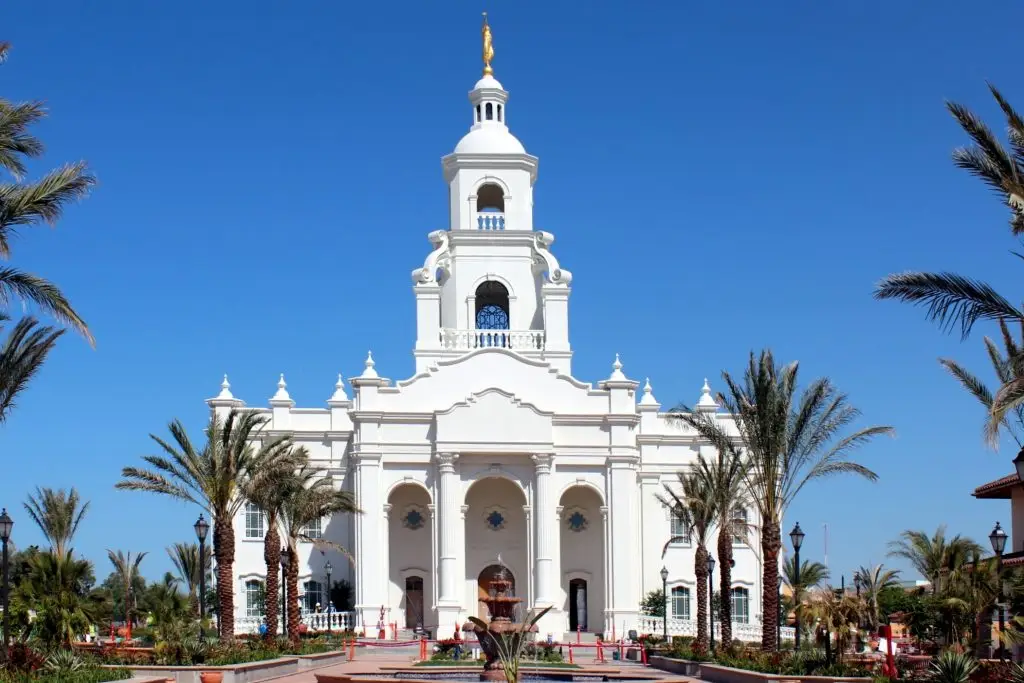
Explore the transformative power of Glass Fiber Reinforced Concrete (GFRC) in modern construction with Willis Construction. This comprehensive guide delves into the manufacturing process, technological advancements, and myriad benefits of GFRC, highlighting its role in creating durable, lightweight, and aesthetically versatile structures. Perfect for architects, builders, general contractors, and engineers looking to leverage innovative precast solutions for their projects.
Understanding Precast Solutions with Willis Construction
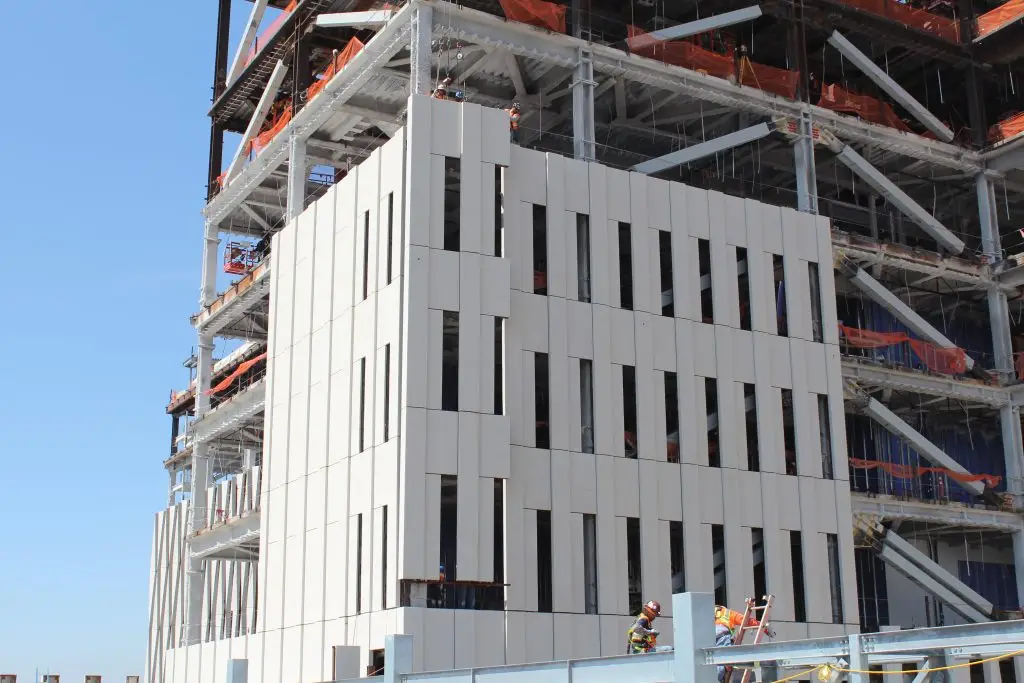
Explore the fundamentals of precast concrete with Willis Construction, industry leaders in the Western United States. This comprehensive guide delves into the technology, benefits, and diverse applications of precast solutions. Discover how our expertise in architectural precast, GFRC, thinshell precast, and structural precast can elevate your projects, offering durability, cost-effectiveness, and aesthetic versatility. Ideal for architects, builders, general contractors, and engineers looking to leverage innovative construction methods.
Feather River Temple
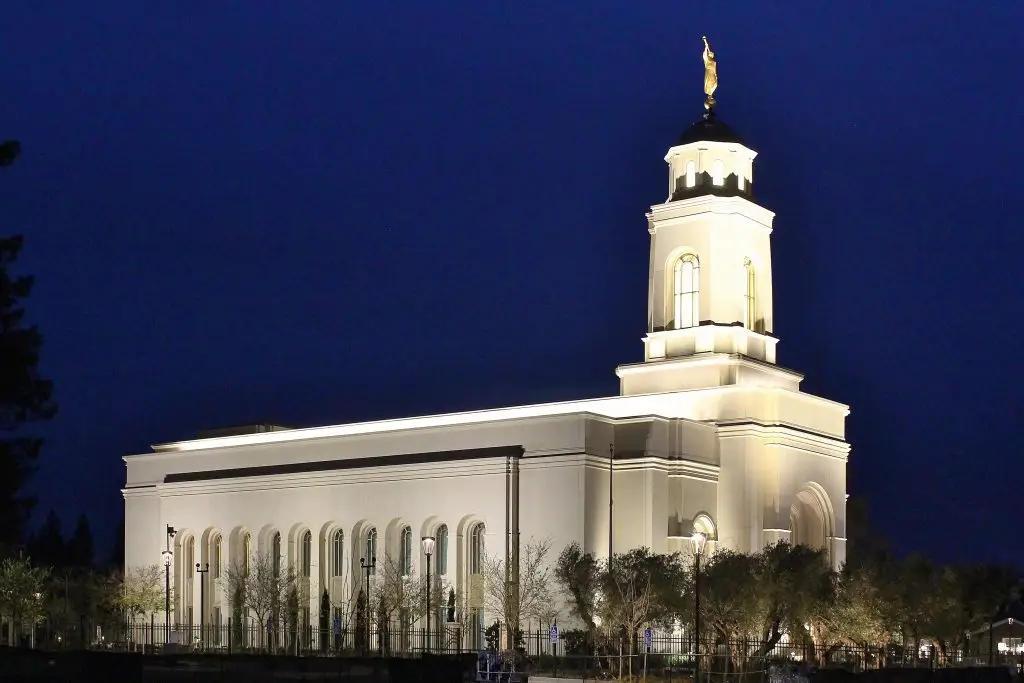
The Feather River Temple in Yuba City, CA, designed by The Richard Design Partnership and constructed by Okland, features 45,500 sq.ft. of architectural precast panels and 7,300 sq.ft. of GFRC panels. This project showcases Willis Construction’s expertise in delivering complex, aesthetically stunning, and durable solutions for religious structures.
Oakland Administration
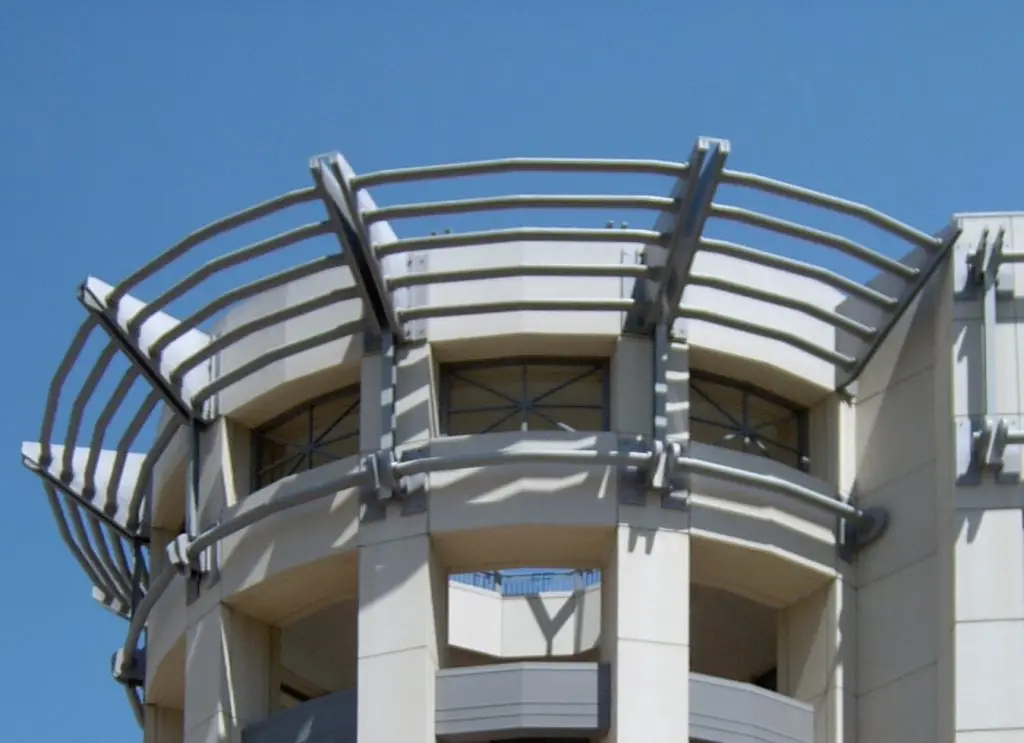
The Oakland Administration Building in Oakland, CA, designed by Fentress Bradburn and constructed by Hensel Phelps Construction Co., features the use of architectural precast panels in two colors. This project showcases Willis Construction’s expertise in delivering durable, aesthetically striking, and efficient solutions for civic buildings.
Latter Day Saints Tijuana Temple

The Latter Day Saints Tijuana Temple in Tijuana, Mexico, designed by CRSA and engineered by ARW Engineers, features 285 precast concrete panels and 80 GFRC panels. Constructed by Haskell, this project showcases Willis Construction’s expertise in delivering complex, aesthetically stunning, and durable solutions for religious structures.
Broad Museum
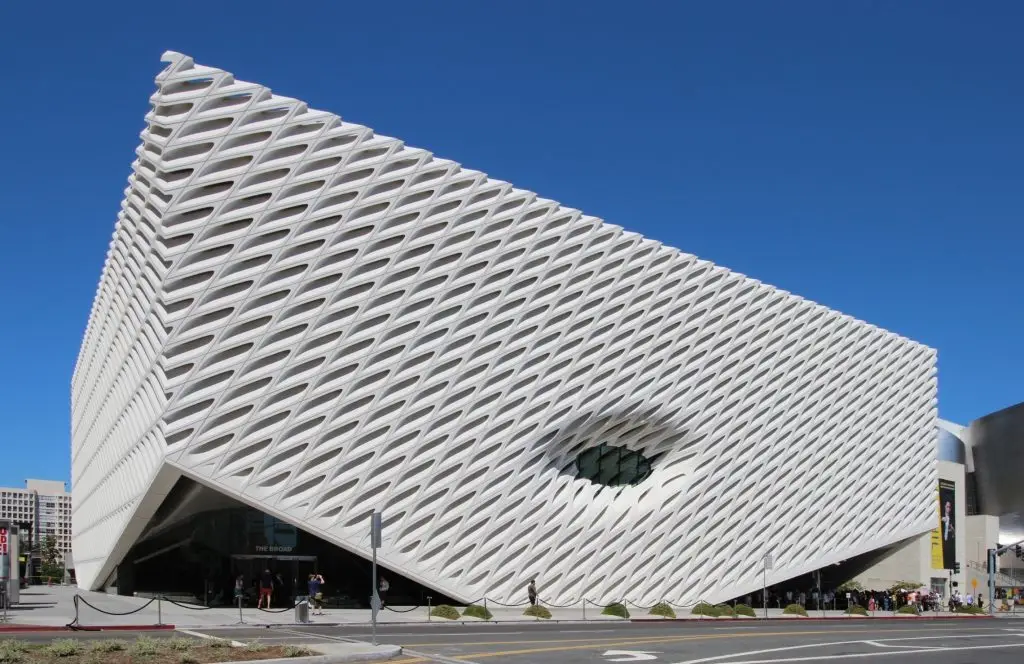
The Broad Museum in Los Angeles, CA, designed by Gensler and Diller Scofidio Renfro, and constructed by Matt Construction Co., features 120,000 sq.ft. of innovative GFRC panels. This project showcases Willis Construction’s expertise in delivering complex, millimeter perfect, aesthetically stunning, and durable solutions for modern cultural landmarks.

