Providence Hospital Oakland
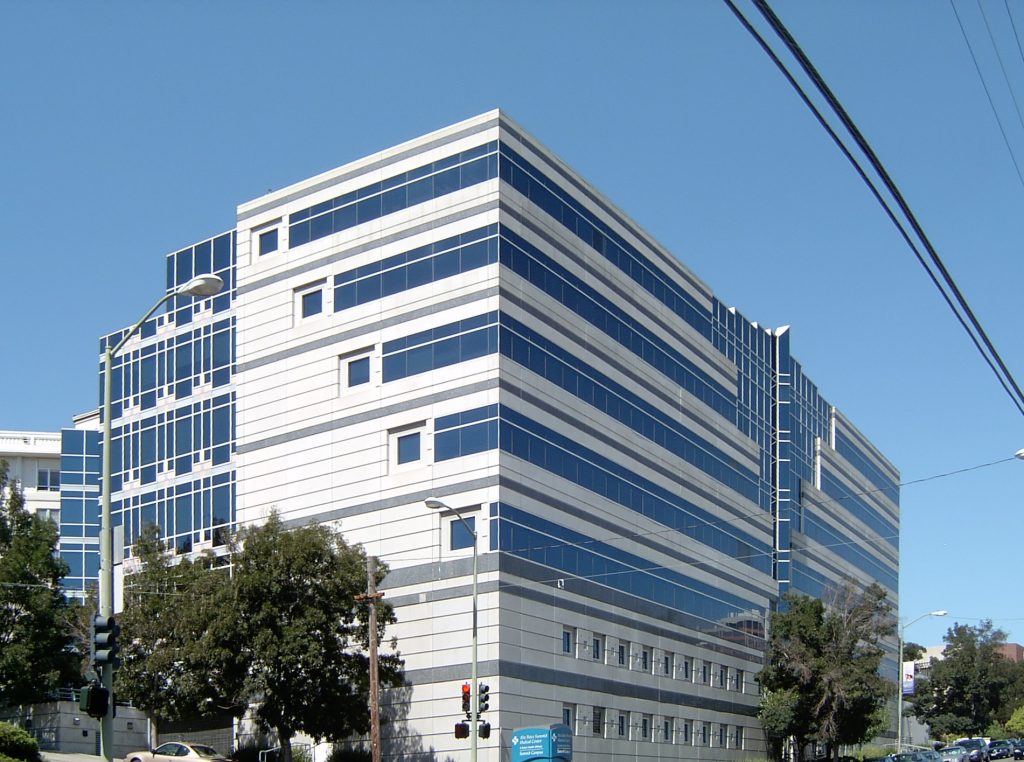
Providence Hospital in Oakland, CA, designed by Devenney Group Ltd. and constructed by DPR Construction, features innovative Architectural Precast panels. This project highlights Willis Construction’s expertise in delivering durable, efficient, and aesthetically pleasing solutions for modern healthcare facilities.
Valley Presbyterian Hospital
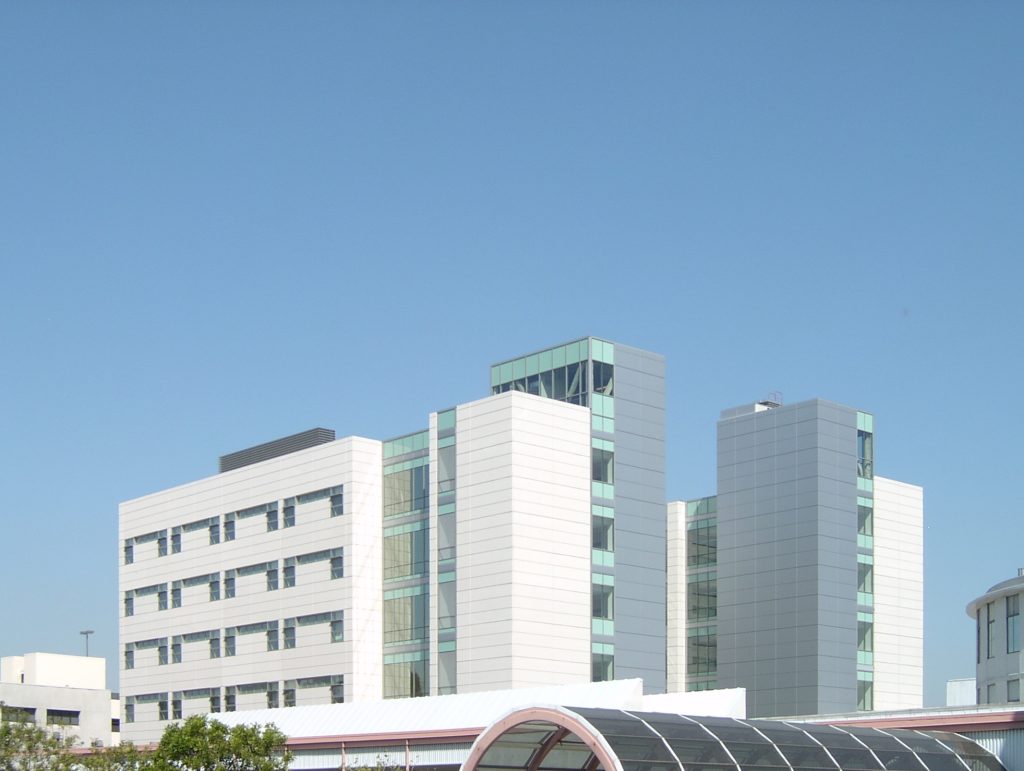
Valley Presbyterian Hospital in Van Nuys, CA, designed by Lee, Burkhart, Liu, Inc. and constructed by Nielsen Dillingham, features advanced Glass Fiber Reinforced Concrete (GFRC) panels. This project showcases Willis Construction’s expertise in delivering durable and aesthetically pleasing solutions for modern healthcare facilities.
Loma Linda University Medical Center
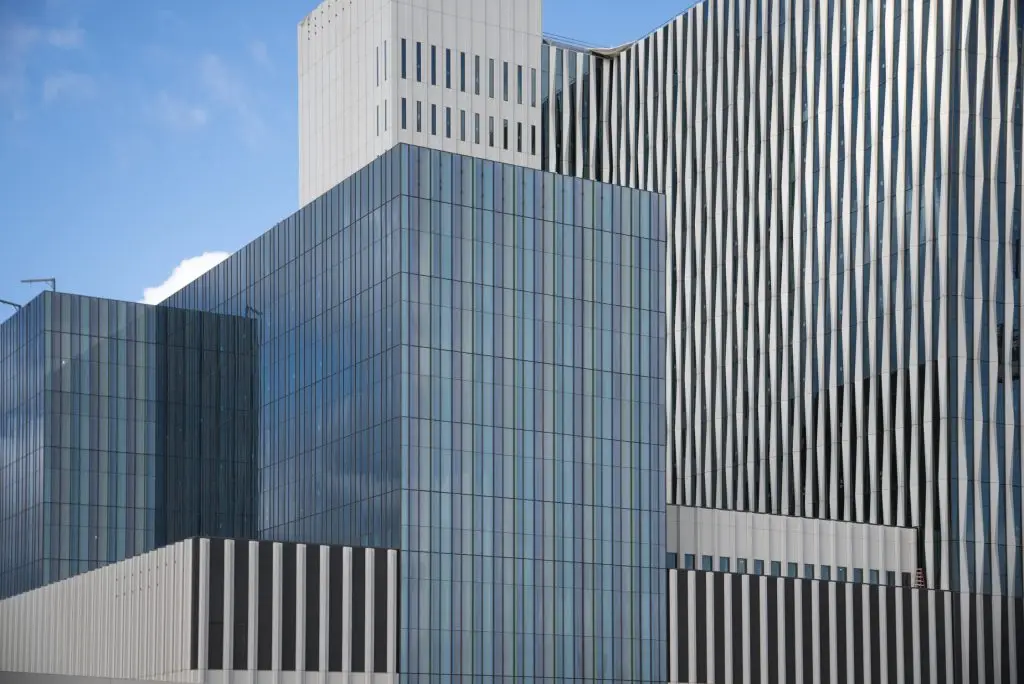
Loma Linda University Medical Center in Loma Linda, CA, designed by NBBJ and constructed by McCarthy, features 178,000 sq. ft. of GFRC panels. This project highlights Willis Construction’s expertise in delivering lightweight, durable, and aesthetically pleasing solutions for high-rise healthcare facilities in seismic zones.
HCA Riverside Community Hospital Parking
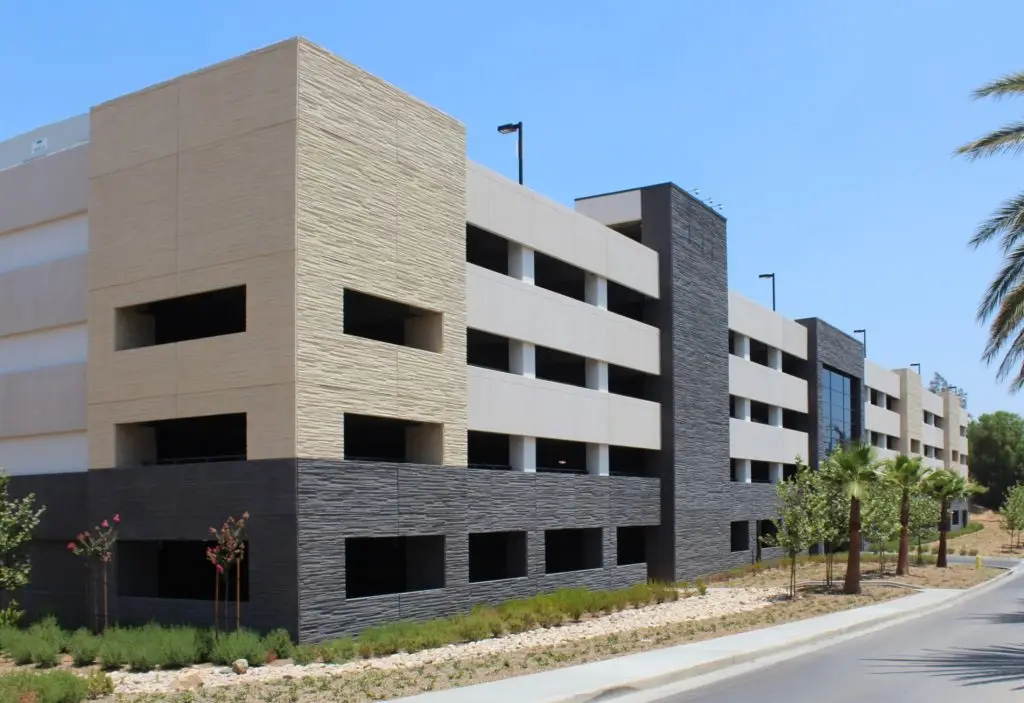
HCA Riverside Community Hospital Parking in Riverside, CA, designed by Perkins + Will and constructed by DPR Construction Co., features innovative Architectural Precast panels. With two mix designs and sandblast finishes, this project showcases Willis Construction’s ability to deliver durable and visually distinctive solutions for healthcare infrastructure.
SFO Long Term Parking Garage
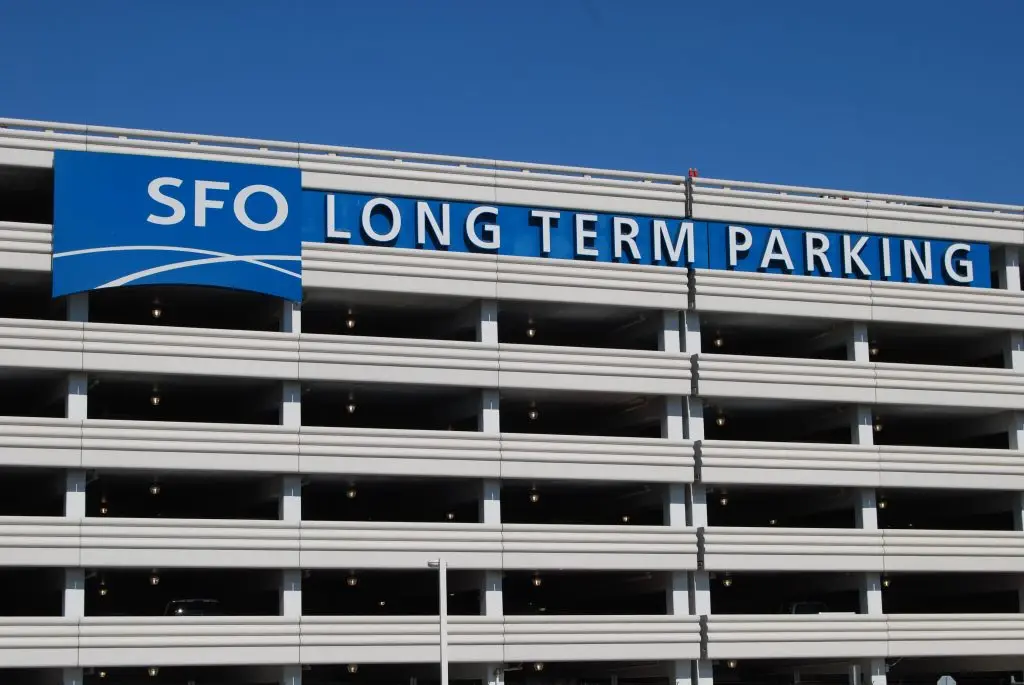
SFO Long Term Parking Garage in South San Francisco, CA, designed by Joseph Chow & Associates, Inc. and constructed by Tutor Saliba, features advanced Architectural Precast panels. This project highlights Willis Construction’s expertise in delivering durable, efficient, and aesthetically pleasing solutions for large-scale parking facilities.
Napa Parking
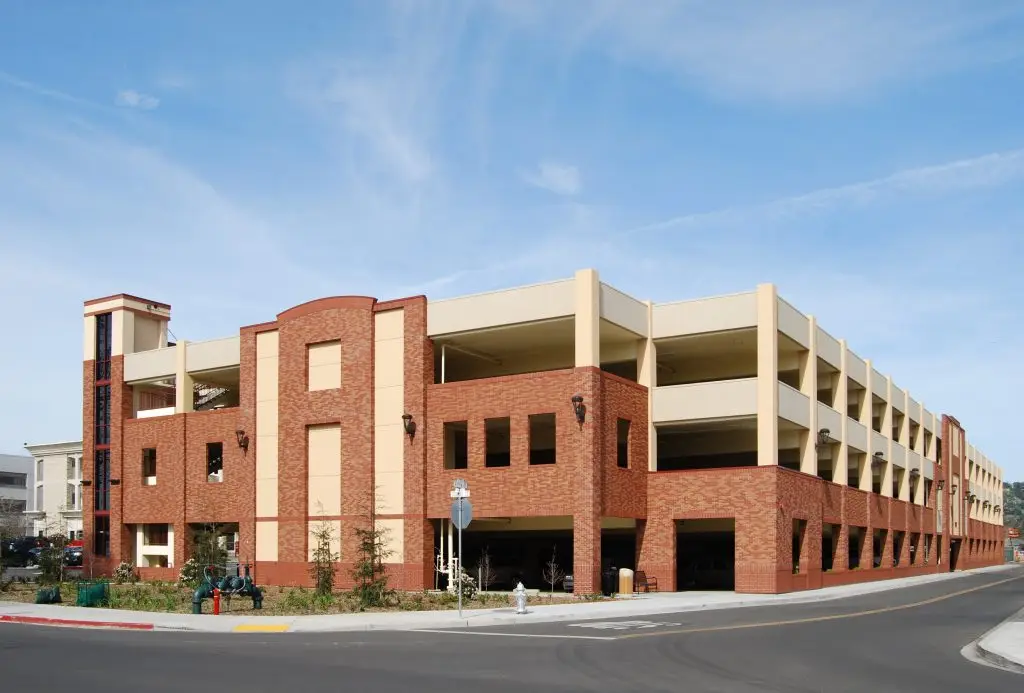
Napa Parking in Napa, CA, designed by RIM Architects and constructed by West Bay Builders, features a combination of Thin Brick on Precast and Architectural Precast panels. This project showcases Willis Construction’s expertise in delivering durable, efficient, and aesthetically pleasing solutions for urban parking facilities.
Cliff Deck Parking
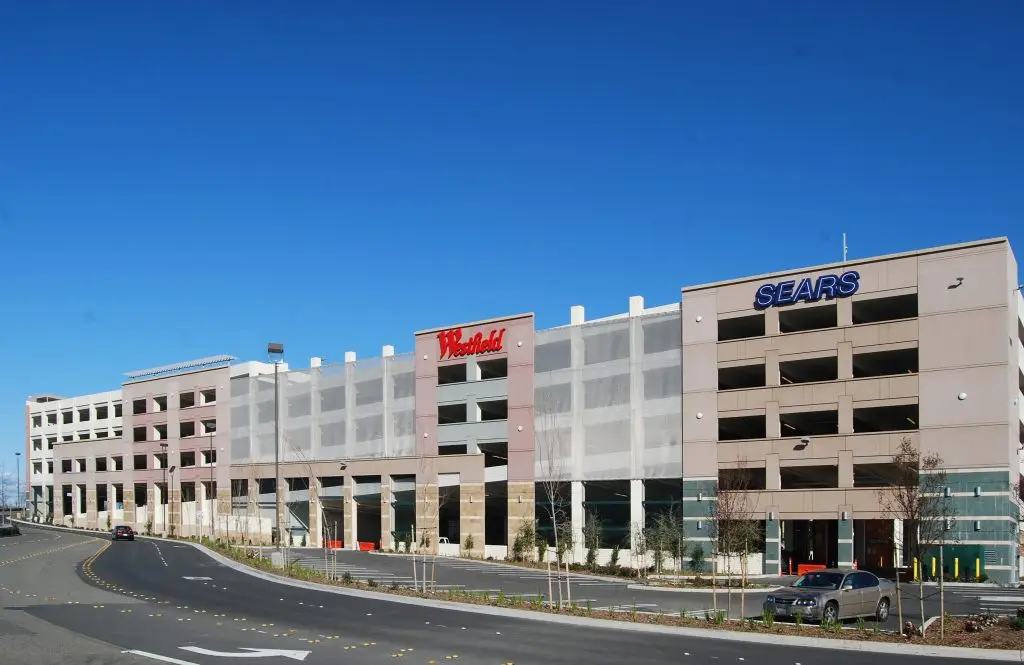
Cliff Deck Parking in Roseville, CA, designed by Walker Parking Consultants/Stantec and constructed by Overaa Construction, features innovative Architectural Precast panels. This project showcases Willis Construction’s expertise in delivering durable, efficient, and visually appealing solutions for modern parking structures.
Sacramento City College Parking Garage
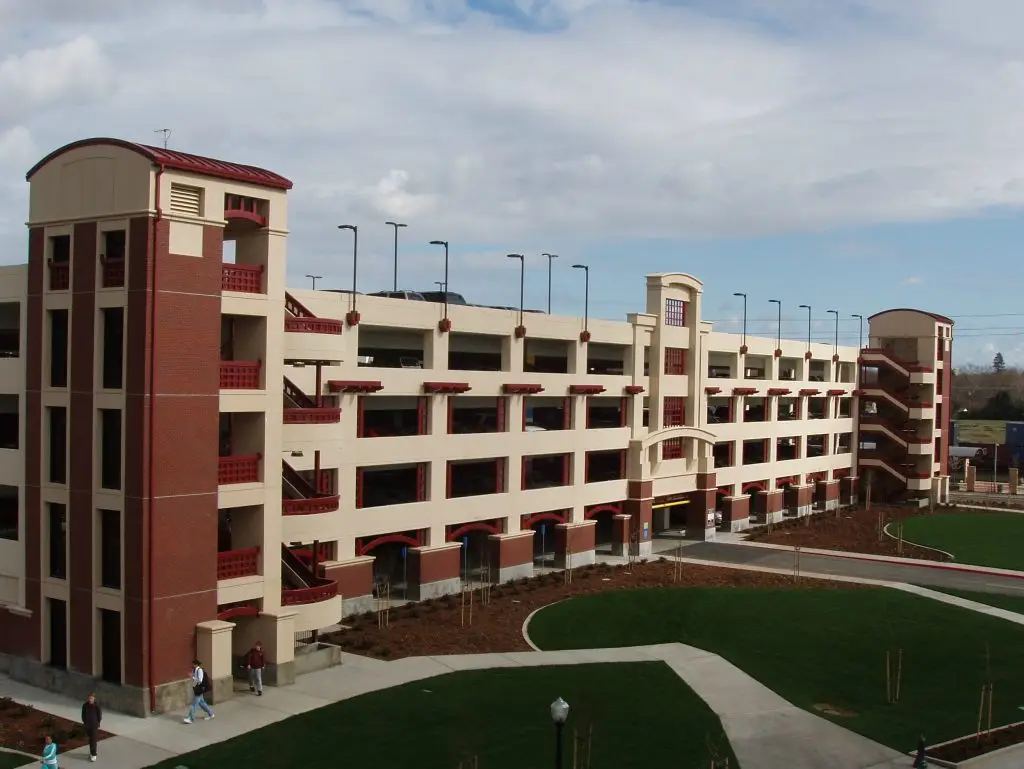
The Sacramento City College Parking Garage in Sacramento, CA, designed by International Parking Design and constructed by Otto Construction, features innovative Thin Brick on Precast panels. This project showcases Willis Construction’s expertise in delivering durable and aesthetically pleasing solutions for educational facilities.
Salinas Parking Garage
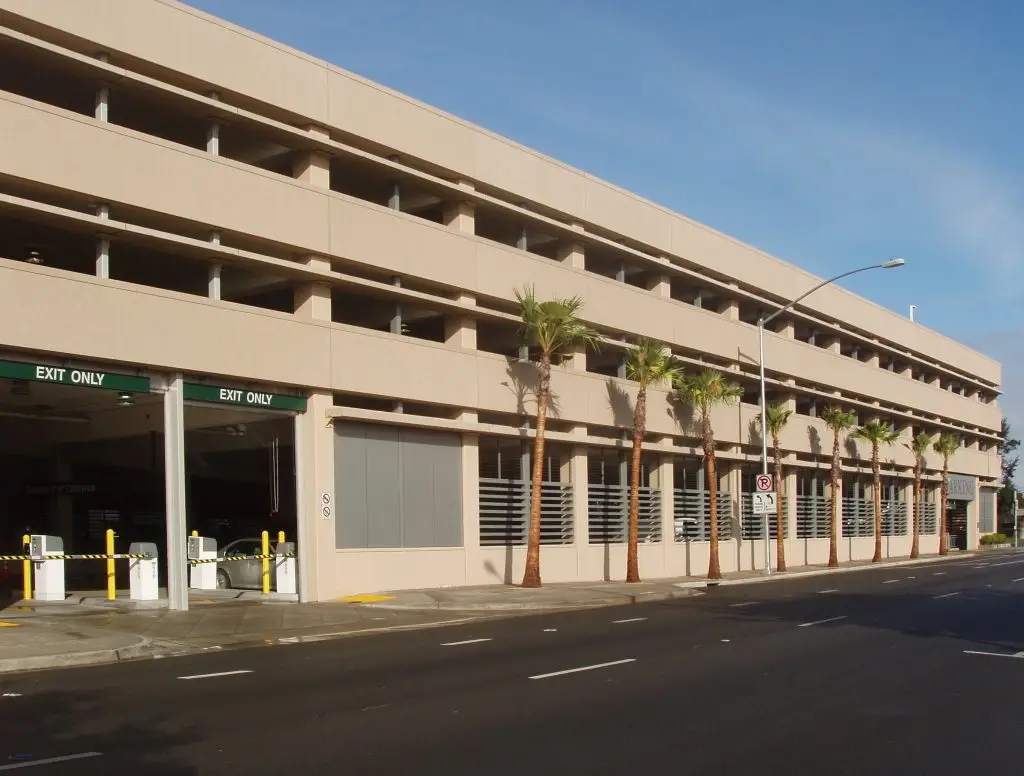
The Salinas Parking Garage in Salinas, CA, designed by ROMA Design and constructed by Swinerton Builders, showcases the versatility of Architectural Precast panels. This project highlights Willis Construction’s expertise in delivering durable, efficient, and aesthetically pleasing solutions for urban infrastructure.
West Entry Parking Garage UC Davis
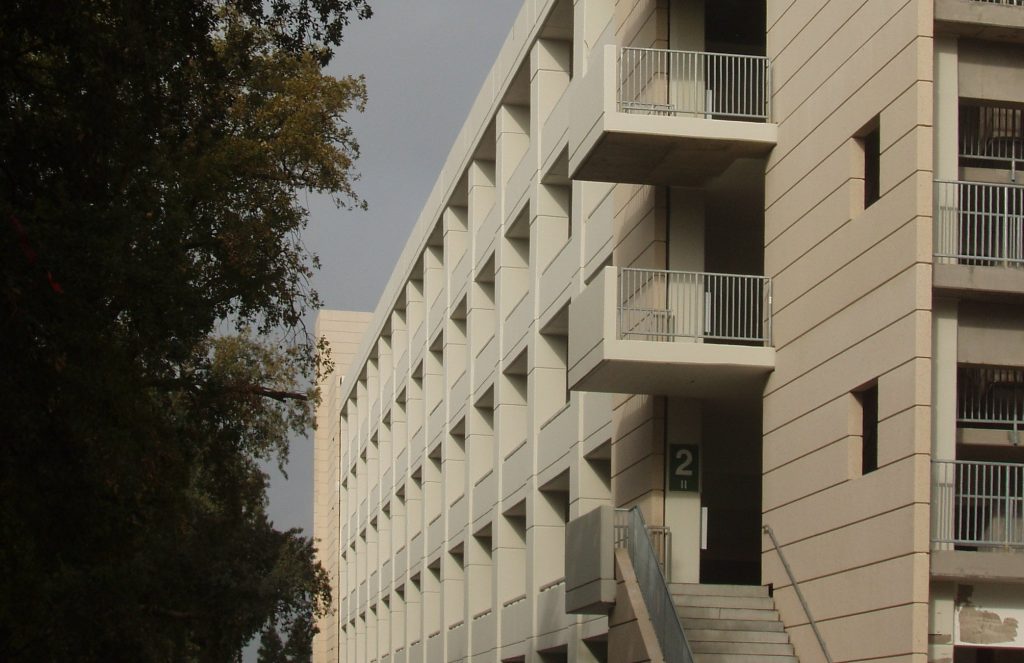
West Entry Parking Garage at UC Davis in Davis, CA, is a modern infrastructure project designed by Watry Design and constructed by Harbison Mahony Higgins. Utilizing advanced Architectural Precast panels, this project showcases Willis Construction’s capability to deliver durable and efficient solutions for university facilities.

