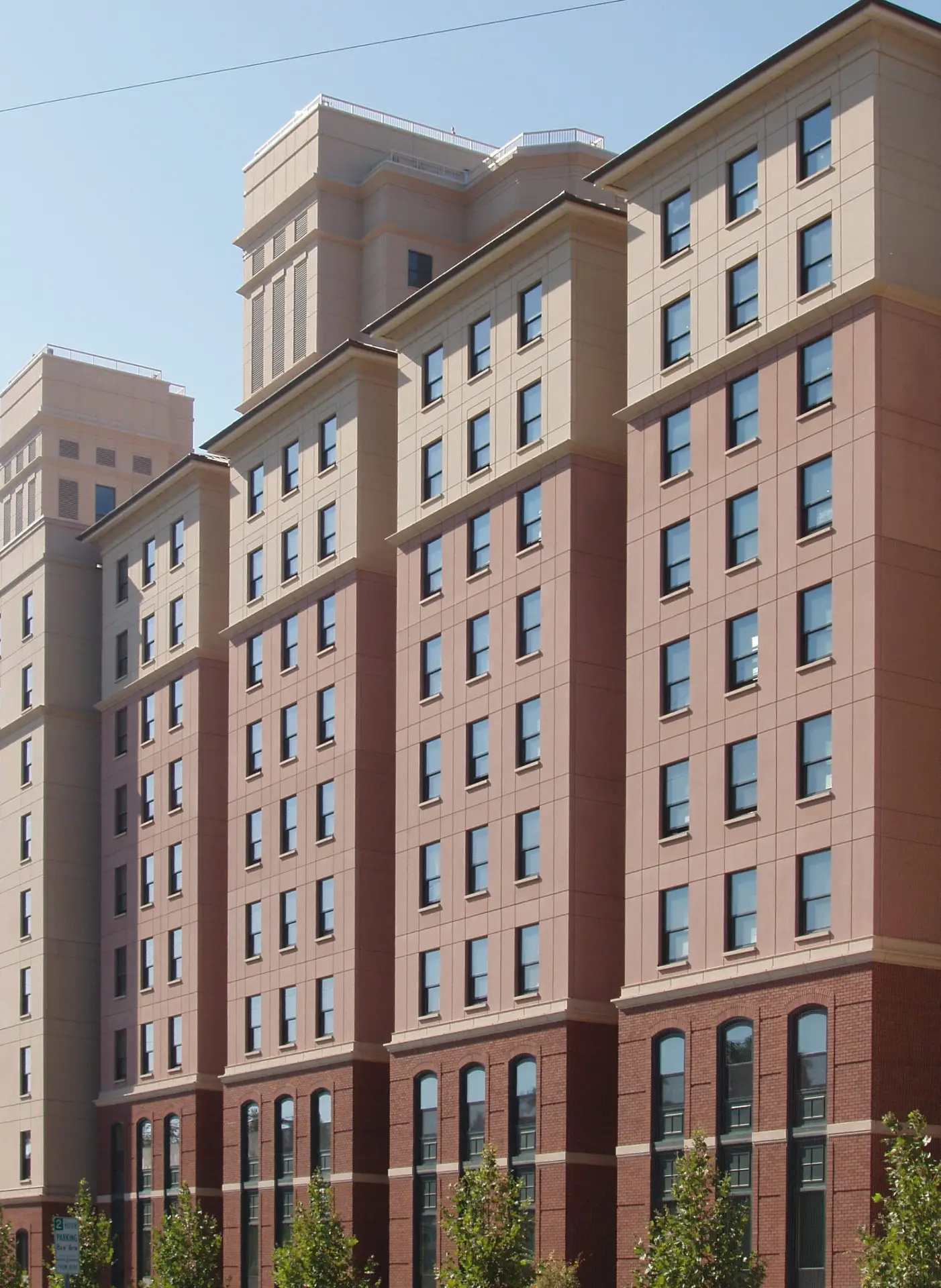UC Davis Math & Science
The UC Davis Math & Science building in Davis, CA, showcases the application of Architectural Precast with both...
Recognized as the largest GFRC project in the Western United States

Over 300,000 square feet and 1800 individual panels is recognized as the largest GFRC project in the Western United States.
The San Jose State University Campus Village, located in San Jose, CA, is a monumental housing project that sets new standards for university accommodations. Owned by the Regents of the State of California, designed by Niles Bolton Associates, and built by Clark Construction, this expansive development spans over 300,000 square feet and includes 1,800 GFRC (Glass Fiber Reinforced Concrete) panels. Recognized as the largest GFRC project in the Western United States, the Campus Village incorporates five different color mix designs, creating a vibrant and dynamic facade.
The decision to utilize GFRC panels was driven by the need for a material that could offer both aesthetic diversity and structural performance. The panels were crafted in Willis Construction’s state-of-the-art production facility, ensuring high quality and consistency across the entire project. This ambitious undertaking was honored with the 2005 American Concrete Institute (ACI) Construction Award, highlighting its excellence in design and construction.
The decision to use Architectural Precast concrete was driven by the team’s vision to create a gateway to San Francisco’s Civic Center, surrounded by historic limestone, plaster, and concrete buildings. The project’s design incorporates two primary precast concrete surfaces wrapping opposing corners of the building with a gently curved variegated skin. This distinctive design dramatically parts at the acute corner of the site, supporting a series of residential balconies framed by luminous white precast veils, marking the entrance to the City’s Civic Heart.
The large-scale design solution includes a variegated grid of narrow white precast concrete forming three sides of each window, with the fourth side created from a darker polished precast, blending seamlessly with the window material and proportion. This innovative approach achieves both lightness and mass, combining aesthetic appeal with structural functionality. The building’s form also includes large radiused corners and a vertically tapering corner, both of which are ideal for the plastic nature of concrete. These elements add complexity and sophistication to the overall design, emphasizing the versatility of Architectural Precast concrete.
The San Jose State University Campus Village project is a testament to the versatility and aesthetic potential of GFRC panels. The use of five different color mix designs allowed for a visually engaging and varied facade, enhancing the overall architectural appeal of the development. The ability to incorporate multiple colors within the GFRC panels provided the design team with the flexibility to create a lively and dynamic exterior that reflects the vibrancy of campus life.
GFRC panels were chosen for their lightweight properties, which reduce the structural load on the building and enable cost-effective construction practices. The high durability and resistance to weathering and corrosion ensure that the building maintains its pristine appearance over time. Additionally, the panels’ high insulative value contributes to the building’s energy efficiency, reducing operational costs and enhancing sustainability.
The successful completion of the Campus Village project involved close collaboration between Niles Bolton Associates, Culp & Tanner, Clark Construction, and Willis Construction. Detailed planning and precise execution ensured that the panels met the highest standards of quality and design. The result is a housing complex that not only provides functional living spaces for students but also stands as a landmark of innovative architectural design.
The use of GFRC panels provided several benefits, including reduced weight compared to traditional concrete, which translates to lower structural loads and cost savings in construction. The panels’ ability to replicate various textures and finishes added depth and character to the building’s facade, making it a standout feature of the campus. This project exemplifies how GFRC can be used to create large-scale, aesthetically diverse, and structurally efficient buildings.
The San Jose State University Campus Village project highlights the potential of GFRC panels in creating high-quality, visually appealing, and sustainable educational facilities. Willis Construction’s expertise in GFRC solutions enabled the successful realization of a design that meets both aesthetic and functional requirements. For architects, builders, and developers seeking to create innovative and efficient campus housing, Willis Construction offers the solutions and craftsmanship necessary to bring ambitious architectural visions to life.
Discover how Willis Construction’s unparalleled expertise in precast concrete can bring your vision to life. Our dedicated team is here to provide top-quality solutions tailored to your project’s unique needs.
Explore more projects that showcase innovative design and superior craftsmanship.
The UC Davis Math & Science building in Davis, CA, showcases the application of Architectural Precast with both...
USC Parkside International Residential College in Los Angeles, CA, showcases the innovative application of Glass Fiber Reinforced Concrete...
The Dr. Martin Luther King Library in San Jose, CA, exemplifies the use of Architectural Precast with both...