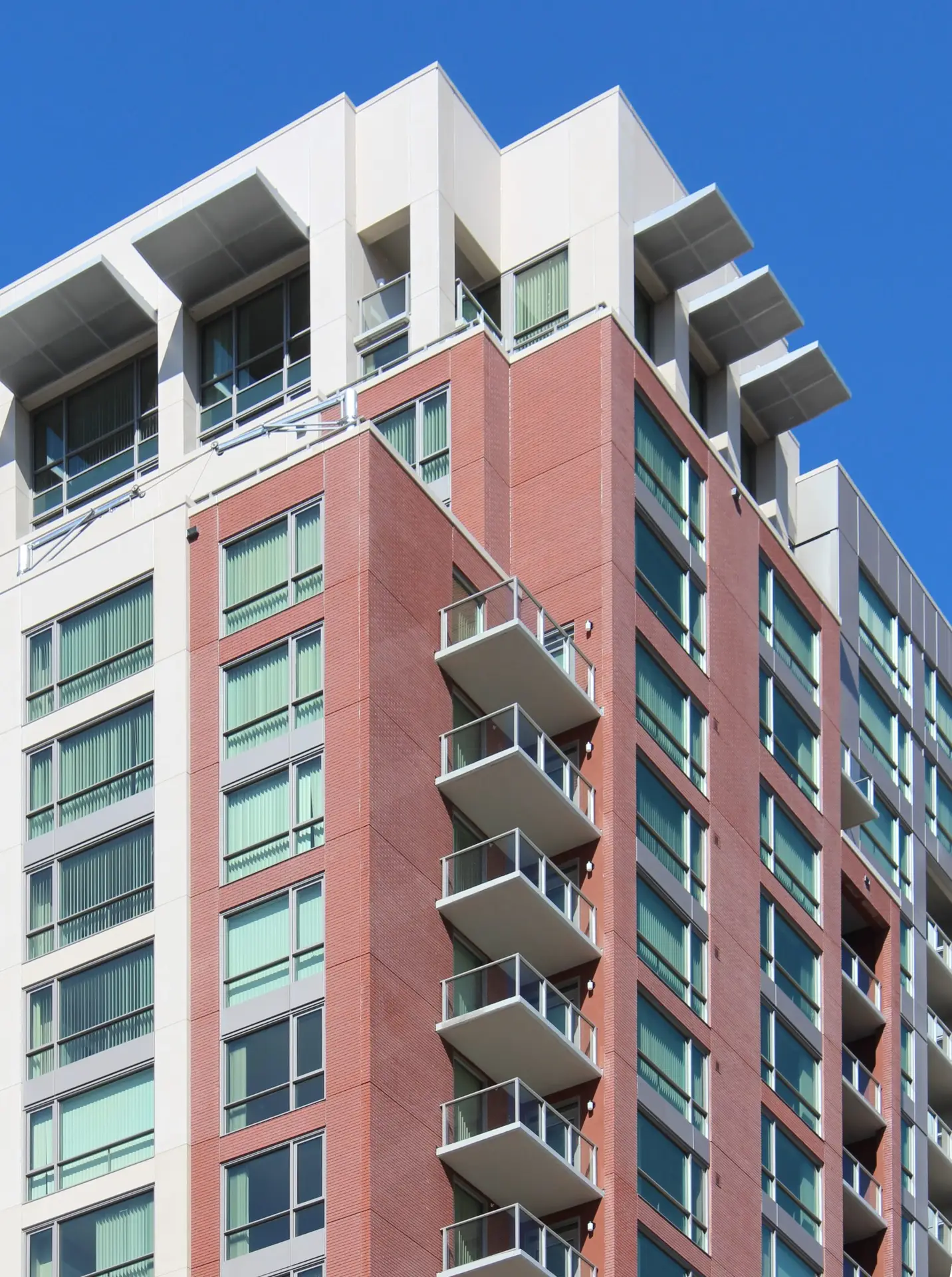State Veterans Home
The State Veterans Home in West Los Angeles, CA, designed by Smith Group/URS and constructed by S J...

Centerra Apartments, located in the heart of downtown San Jose, CA, is a prime example of modern urban living. Owned by Simeon Residential Properties and designed by Barry Swenson Architectural, this 21-story housing project integrates tenant parking and retail space within its lower podium. The project features a unique combination of Architectural Precast and GFRC (Glass Fiber Reinforced Concrete) panels, with column covers and spandrels crafted from both materials.
The building’s ground floor base consists of real wire cut clay brick with precast backup and limestone with precast backup, providing a robust and aesthetically pleasing foundation. The upper tower features custom white and gray colored GFRC, along with red GFRC cast in a wire cut clay brick form liner. This innovative use of materials not only enhances the building’s visual appeal but also ensures durability and water tightness.
The Centerra Apartments project demonstrates the versatility of combining Architectural Precast and GFRC panels to achieve a cohesive and visually striking facade. The integration of various materials, such as limestone, granite, and thin brick, adhered to precast and GFRC panels, allows for a rich and textured appearance. These materials, produced and installed by Willis Construction, offer a cost-effective alternative to hand-setting stone and brick on-site.
The architectural design leverages the strengths of both Architectural Precast and GFRC to create a unified aesthetic that is both modern and timeless. The custom white and gray GFRC panels provide a sleek and contemporary look, while the red GFRC panels with a wire cut clay brick form liner add a touch of classic charm. This combination of materials and finishes ensures that the building stands out in the urban landscape of San Jose.
By utilizing Architectural Precast and GFRC, the project benefits from the durability and water tightness these materials offer. The speed of installation without the need for scaffolding further contributes to cost savings and efficiency. The result is a high-quality facade that meets both aesthetic and functional requirements.
The successful integration of diverse materials in the Centerra Apartments project highlights Willis Construction’s ability to deliver innovative and efficient solutions. The use of Architectural Precast and GFRC panels provides a durable and visually appealing exterior, ensuring long-term performance and minimal maintenance.
Centerra Apartments exemplifies how versatile materials can be used to create distinctive and efficient urban living spaces. Willis Construction’s expertise in combining Architectural Precast and GFRC panels enabled the realization of a design that meets the highest standards of quality and design. For architects, builders, and developers seeking to create innovative and sustainable residential buildings, Willis Construction offers the solutions and craftsmanship necessary to bring ambitious projects to life.
Architectural Precast concrete was the ideal solution for achieving high envelope performance, cost-effectiveness, and aesthetic value. The high insulative value of the opaque areas reduces energy use, while the polished black concrete surface preserves the design intent for large, elegantly proportioned openings. The use of local concrete mix materials minimized embodied carbon, and the robust structure of the concrete frames optimized opening sizes, reducing the need for energy-intensive aluminum frames.
The high-rise residential tower’s design also includes large radiused corners and a vertically tapering corner, showcasing the plastic nature of concrete and its ability to achieve complex forms. These design elements required careful analysis and precision during the casting process to ensure the panels met the project’s structural and aesthetic goals.
The 1550 Mission Street Housing project exemplifies the transformative potential of Architectural Precast concrete in high-rise residential construction. Willis Construction’s expertise in precast solutions enabled the successful realization of a design that meets both aesthetic and functional requirements. For architects, builders, and developers seeking to create distinctive and efficient high-rise buildings, Willis Construction offers the innovative solutions and experienced craftsmanship necessary to bring ambitious architectural visions to life.
Discover how Willis Construction’s unparalleled expertise in precast concrete can bring your vision to life. Our dedicated team is here to provide top-quality solutions tailored to your project’s unique needs.
Explore more projects that showcase innovative design and superior craftsmanship.
The State Veterans Home in West Los Angeles, CA, designed by Smith Group/URS and constructed by S J...
One Hawthorne in San Francisco showcases the seamless integration of Architectural Precast and Limestone on Precast Back-Up. Designed...
The Elleven & Grand Urban Housing project in Los Angeles, CA, exemplifies the application of architectural precast concrete...