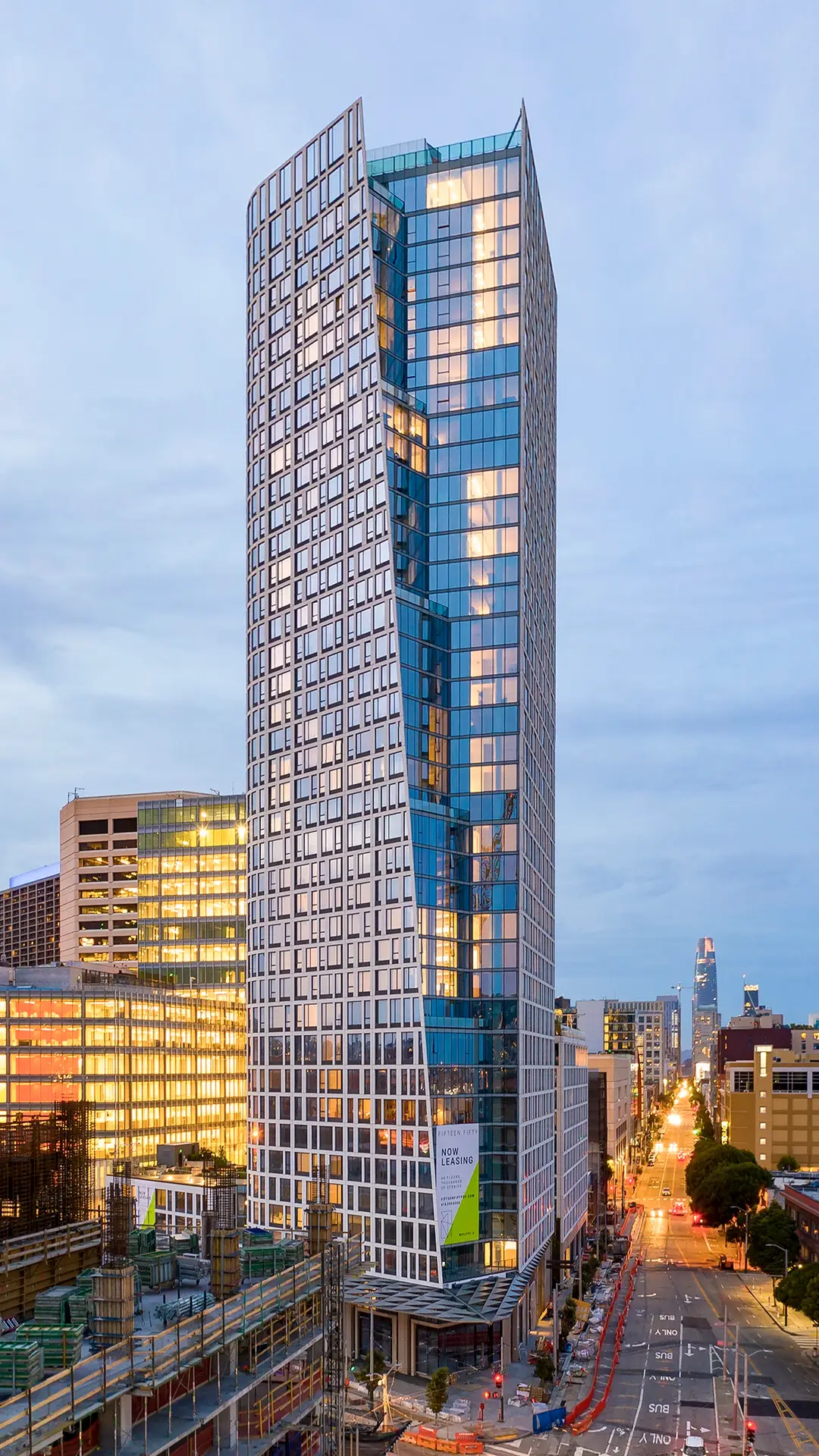50 Jones Street
50 Jones Street in San Francisco, CA, is a premier residential building designed by Solomon Cordwell Buenz and...

Located at the bustling corner of Mission Street and South Van Ness Ave. in San Francisco, the 1550 Mission Street Housing project is a remarkable 40-story residential apartment building. Owned by Related California and designed by SOM/HKS, this tower provides 550 homes, including 110 affordable units for low-income residents. Constructed by Build Group, the project features 117,500 square feet of Architectural Precast panels, consisting of 845 panels in total.
The decision to use Architectural Precast concrete was driven by the team’s vision to create a gateway to San Francisco’s Civic Center, surrounded by historic limestone, plaster, and concrete buildings. The project’s design incorporates two primary precast concrete surfaces wrapping opposing corners of the building with a gently curved variegated skin. This distinctive design dramatically parts at the acute corner of the site, supporting a series of residential balconies framed by luminous white precast veils, marking the entrance to the City’s Civic Heart.
The large-scale design solution includes a variegated grid of narrow white precast concrete forming three sides of each window, with the fourth side created from a darker polished precast, blending seamlessly with the window material and proportion. This innovative approach achieves both lightness and mass, combining aesthetic appeal with structural functionality. The building’s form also includes large radiused corners and a vertically tapering corner, both of which are ideal for the plastic nature of concrete. These elements add complexity and sophistication to the overall design, emphasizing the versatility of Architectural Precast concrete.
The 1550 Mission Street Housing project is a testament to the versatility and beauty of Architectural Precast concrete. The use of two mix designs in each panel, with one color given a heavy sandblasted finish and the other polished, adds visual interest and texture to the building’s facade. Pre-glazed in Willis Construction’s production plant, the panels were meticulously crafted to meet the project’s unique design requirements: exposed panels from both sides, incorporation of two colors, and a polished finish for one of the colors.
Architectural Precast concrete was the ideal solution for achieving high envelope performance, cost-effectiveness, and aesthetic value. The high insulative value of the opaque areas reduces energy use, while the polished black concrete surface preserves the design intent for large, elegantly proportioned openings. The use of local concrete mix materials minimized embodied carbon, and the robust structure of the concrete frames optimized opening sizes, reducing the need for energy-intensive aluminum frames.
The high-rise residential tower’s design also includes large radiused corners and a vertically tapering corner, showcasing the plastic nature of concrete and its ability to achieve complex forms. These design elements required careful analysis and precision during the casting process to ensure the panels met the project’s structural and aesthetic goals.
The 1550 Mission Street Housing project exemplifies the transformative potential of Architectural Precast concrete in high-rise residential construction. Willis Construction’s expertise in precast solutions enabled the successful realization of a design that meets both aesthetic and functional requirements. For architects, builders, and developers seeking to create distinctive and efficient high-rise buildings, Willis Construction offers the innovative solutions and experienced craftsmanship necessary to bring ambitious architectural visions to life.
Discover how Willis Construction’s unparalleled expertise in precast concrete can bring your vision to life. Our dedicated team is here to provide top-quality solutions tailored to your project’s unique needs.
Explore more projects that showcase innovative design and superior craftsmanship.
50 Jones Street in San Francisco, CA, is a premier residential building designed by Solomon Cordwell Buenz and...
The Elleven & Grand Urban Housing project in Los Angeles, CA, exemplifies the application of architectural precast concrete...
1001 Van Ness in San Francisco, CA, is a premier residential building designed by Handel Architects and constructed...