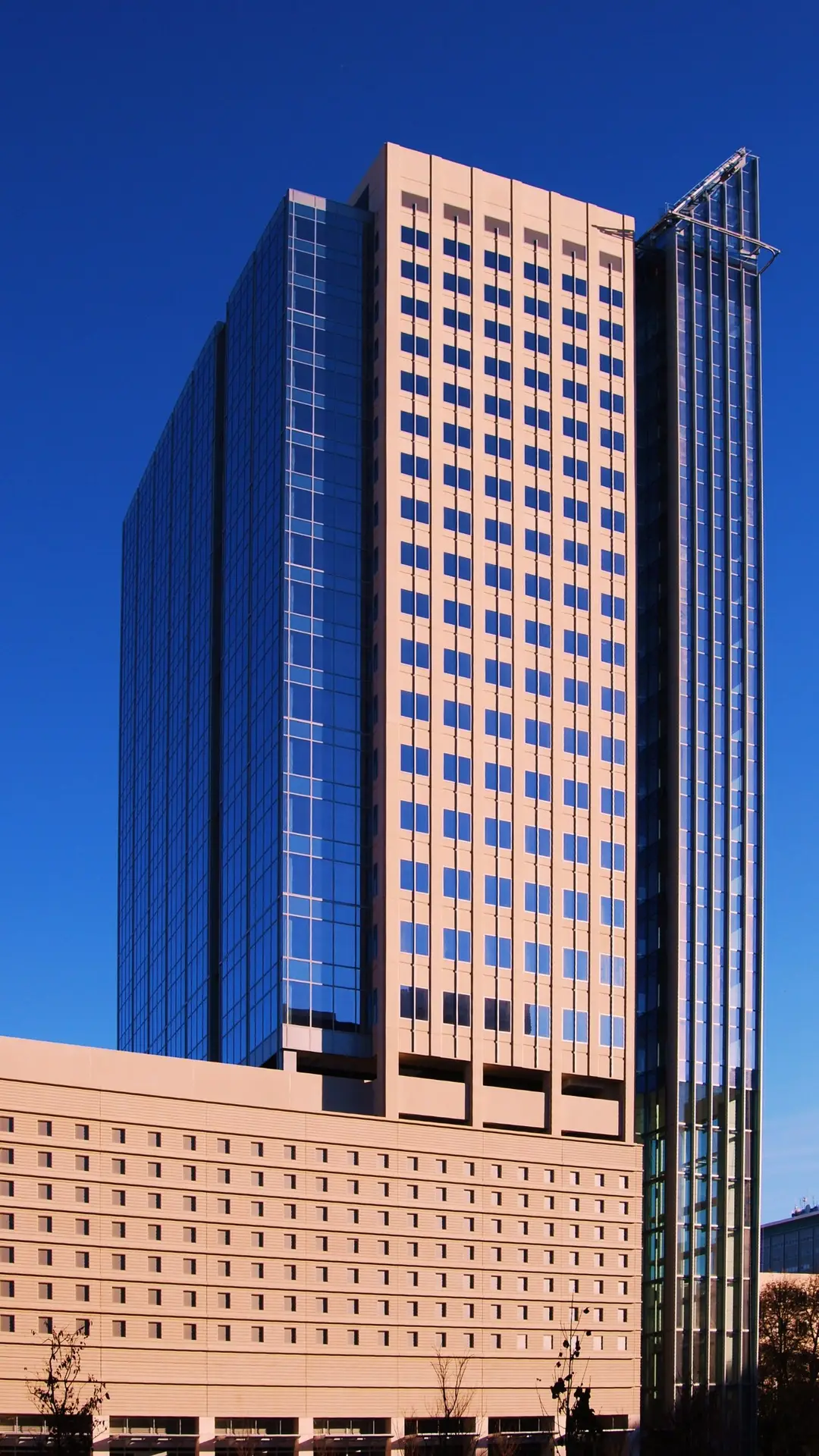Crown City Plaza
Crown City Plaza in Pasadena, CA, showcases the versatility of Glass Fiber Reinforced Concrete (GFRC) in its modern...

Located in the heart of Sacramento, CA, 621 Capitol Mall is a stunning example of modern architectural design. This project, designed by HOK and constructed by Hensel Phelps Construction, spans a total of 69,852 square feet and utilizes both Architectural Precast and GFRC (Glass Fiber Reinforced Concrete) panels. The structure includes 37,924 square feet of Architectural Precast across 196 panels and 31,928 square feet of GFRC across 377 panels.
Architectural Precast was specifically chosen for the parking garage level due to its ability to withstand car impact loads, ensuring durability and safety. The upper tower, clad in lighter GFRC panels, features a mix design that matches the light sandblasted precast below, creating a seamless and cohesive facade.
The 621 Capitol Mall project showcases the versatility and strength of combining Architectural Precast and GFRC panels. The use of Architectural Precast at the parking garage level provides robust durability and impact resistance, essential for withstanding the demands of vehicular traffic. This choice ensures long-lasting performance and safety, addressing the structural needs of the lower levels.
For the tower, GFRC panels were selected for their lightweight properties, which reduce the load on the building’s framework and enable cost-effective construction practices. The GFRC panels were meticulously designed to match the light sandblasted finish of the precast panels below, ensuring a visually cohesive and aesthetically pleasing exterior. This seamless integration highlights the flexibility of GFRC in replicating the appearance of traditional precast while offering the advantages of reduced weight and enhanced installation efficiency.
The collaborative efforts between HOK, Hensel Phelps Construction, and Willis Construction were crucial in achieving the project’s ambitious design goals. Detailed planning, full-scale mockups, and precise execution ensured that both the Architectural Precast and GFRC panels met the highest standards of quality and design. The result is a building that not only stands out for its architectural beauty but also for its structural integrity and efficiency.
621 Capitol Mall demonstrates how the innovative use of Architectural Precast and GFRC panels can elevate urban architecture. The project illustrates Willis Construction’s expertise in delivering complex and visually striking solutions that meet both aesthetic and functional requirements. This building sets a new standard for modern architectural design in Sacramento, showcasing the potential of precast solutions in creating landmark structures.
For architects, builders, and developers looking to achieve similar results, Willis Construction offers the innovative solutions and experienced craftsmanship necessary to bring ambitious architectural visions to life.
Discover how Willis Construction’s unparalleled expertise in precast concrete can bring your vision to life. Our dedicated team is here to provide top-quality solutions tailored to your project’s unique needs.
Explore more projects that showcase innovative design and superior craftsmanship.
Crown City Plaza in Pasadena, CA, showcases the versatility of Glass Fiber Reinforced Concrete (GFRC) in its modern...
The National Football League’s new seven-story West Coast headquarters in Inglewood, CA, showcases the beauty, durability, and high...
1700 Pavilion in Summerlin, NV, is a stunning 10-story Class-A office building designed by Hart Howerton and constructed...