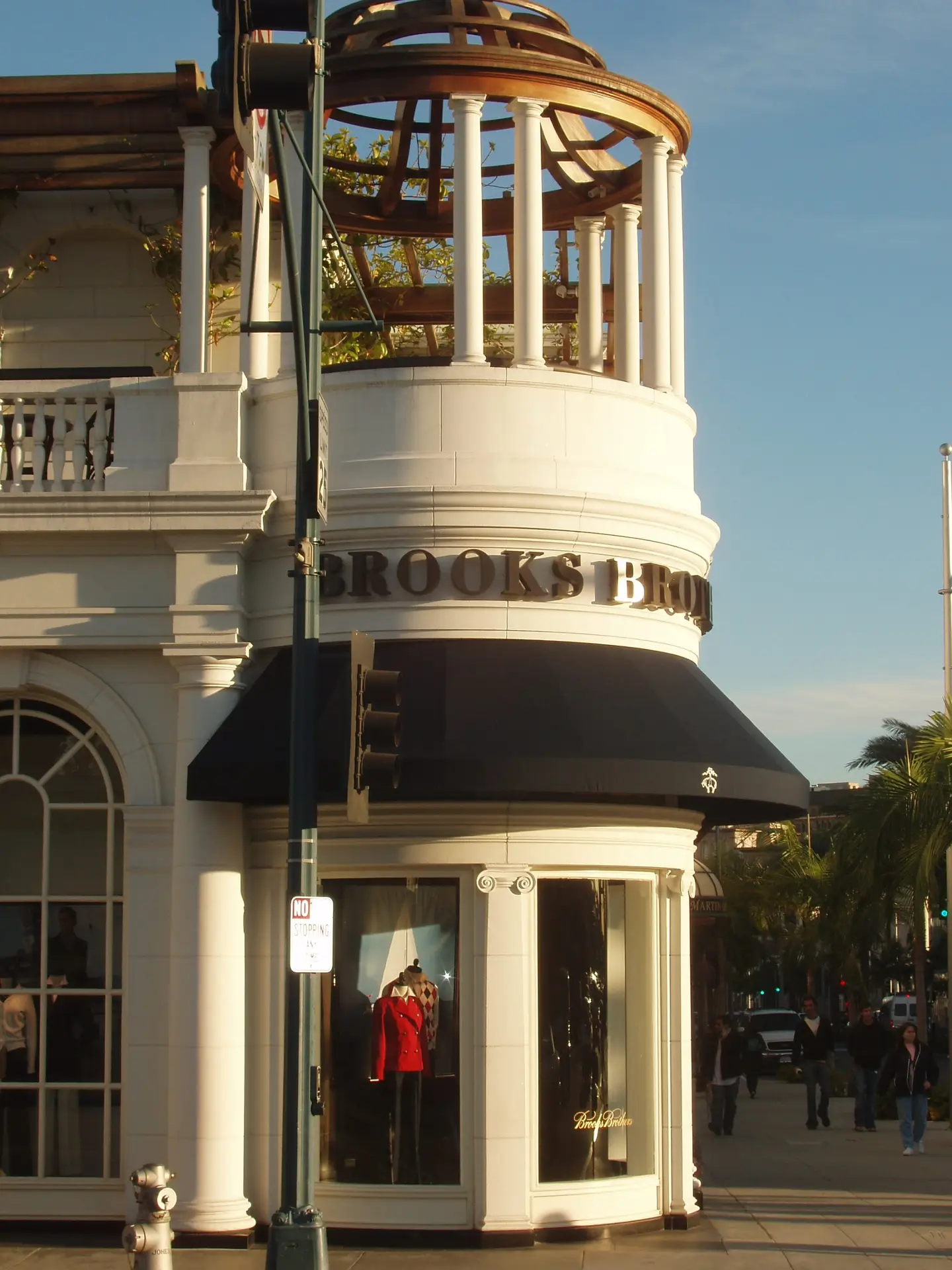Citrus Tower Corporate Plaza
Citrus Tower Corporate Plaza in Riverside, CA, stands as a landmark of architectural quality and innovation. Designed by...

Located in the prestigious neighborhood of Beverly Hills, CA, this project stands as a prime example of timeless architectural elegance. Designed by Allan Greenberg Architect and brought to life by Peck/Jones, the building incorporates 15,621 square feet of GFRC (Glass Fiber Reinforced Concrete) panels, totaling 180 panels. The project was recognized with the 1997 PCI National Award, underscoring its excellence in design and construction.
GFRC panels were selected for their versatility and ability to replicate intricate architectural details while maintaining a lightweight structure. This choice was essential for achieving the refined aesthetic envisioned by the architect without imposing excessive load on the building’s framework. The use of GFRC allowed for the creation of detailed, high-quality finishes that are both durable and visually striking.
The Beverly Hills project demonstrates the remarkable capabilities of GFRC panels in creating a sophisticated and enduring architectural facade. GFRC’s lightweight properties were crucial in reducing the structural load, enabling more flexibility in design and cost-effective construction practices. The panels were meticulously crafted to mirror traditional architectural elements, enhancing the building’s classic aesthetic while ensuring modern performance standards.
The project’s architectural design, characterized by detailed moldings and intricate finishes, required a material that could deliver both beauty and functionality. GFRC panels met these needs perfectly, providing the flexibility to achieve Allan Greenberg’s vision of timeless elegance. The panels were designed to blend seamlessly with the surrounding structures, adding to the neighborhood’s overall architectural harmony.
The collaboration between Allan Greenberg Architect, Peck/Jones, and Willis Construction was instrumental in the project’s success. Detailed planning, full-scale mockups, and precise execution ensured that the GFRC panels met the highest standards of quality and design. The result is a building that not only stands out for its architectural beauty but also for its structural integrity and longevity.
The Beverly Hills project showcases how GFRC panels can be used to achieve architectural excellence. Willis Construction’s expertise in GFRC technology enabled the creation of a building that embodies both aesthetic refinement and practical efficiency. For architects, builders, and developers aiming to deliver high-quality, visually stunning projects, Willis Construction offers the innovative solutions and experienced craftsmanship necessary to bring ambitious architectural visions to life.
Discover how Willis Construction’s unparalleled expertise in precast concrete can bring your vision to life. Our dedicated team is here to provide top-quality solutions tailored to your project’s unique needs.
Explore more projects that showcase innovative design and superior craftsmanship.
Citrus Tower Corporate Plaza in Riverside, CA, stands as a landmark of architectural quality and innovation. Designed by...
The Chiron Life Sciences Center in Emeryville, CA, designed by Ricardo Legorretta Architectos and built by Clark Construction,...
Crown City Plaza in Pasadena, CA, showcases the versatility of Glass Fiber Reinforced Concrete (GFRC) in its modern...