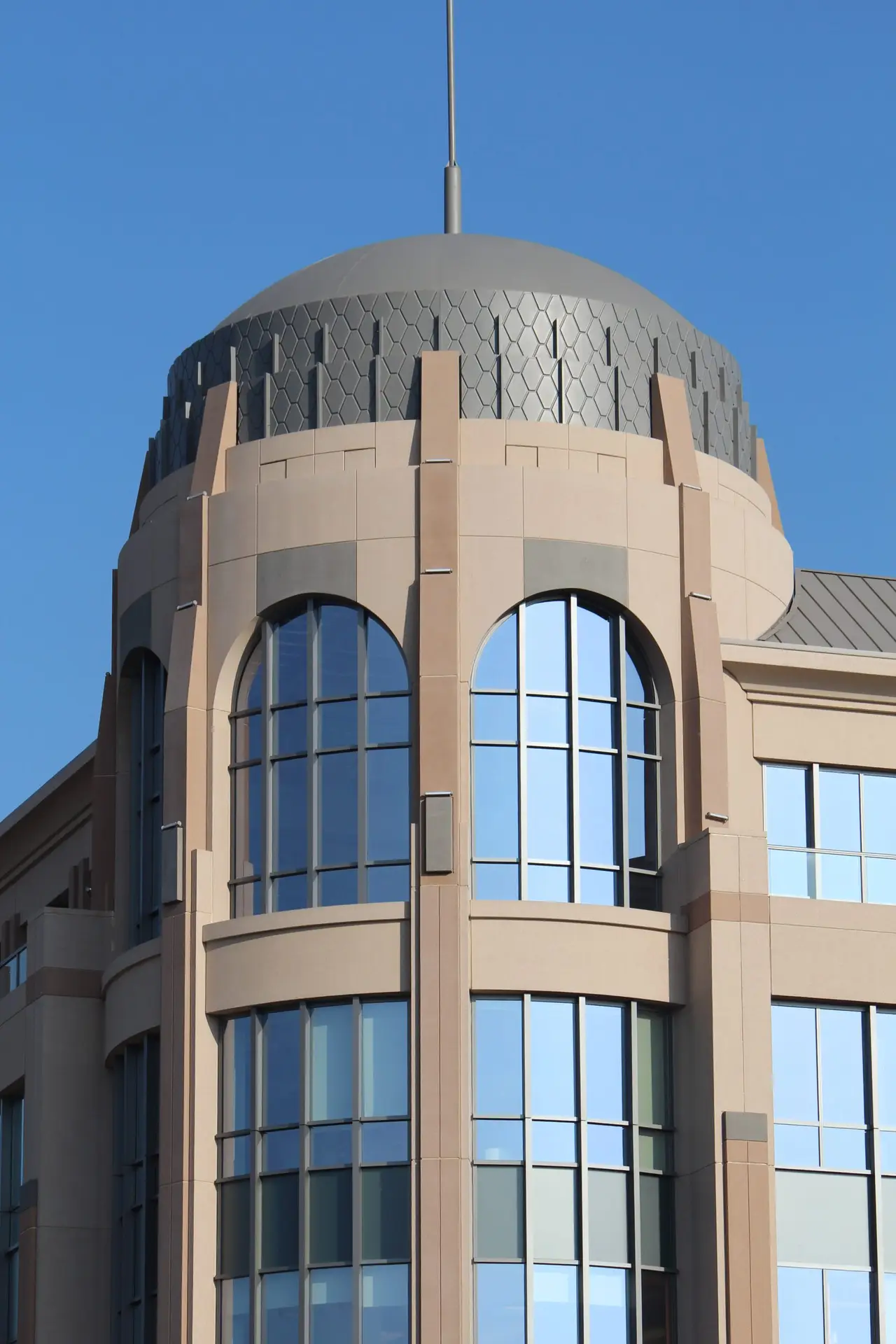621 Capitol Mall
621 Capitol Mall in Sacramento, CA, designed by HOK and built by Hensel Phelps Construction, demonstrates architectural excellence...

The Citrus Tower Corporate Plaza in Riverside, CA, is a standout example of modern office building design. Located on a prominent corner near a major highway, this 55,487-square-foot building was designed by Nadel Architects and constructed by McCormick Construction. The project features 512 GFRC (Glass Fiber Reinforced Concrete) panels, chosen for their ability to achieve a multi-hued appearance while keeping the structure lightweight. This building not only provides Class A office space but also enhances the community with its striking architecture.
GFRC was selected for its lightweight properties, essential due to the building’s foundations set above a four-story subterranean parking structure on a post-tensioned slab. The ability of GFRC to offer the visual appeal of stone while minimizing weight made it the ideal choice. The panels incorporated multiple colors and granite cladding, adding to the aesthetic value and ensuring the building stood out as an architectural landmark.
The choice of GFRC panels allowed the project to meet its ambitious design goals efficiently. Using GFRC not only reduced the structural steel framing needed but also provided cost savings. The ability to cast multiple colors in a single panel offered budget efficiency and a unique aesthetic. With three different mix designs and two finishes—light and heavy sandblasting—the building achieved a textured, visually dynamic facade.
The most dramatic feature is the rounded corner tower that extends past the roofline, with a canopy of compound radius GFRC panels and granite cladding. This distinctive element blends well with Riverside’s architectural style and serves as a beacon. The detailed collaboration with the precaster ensured the colors and textures were perfectly executed, with full-size mockups confirming the final selections.
Working with GFRC panels offered flexibility in creating necessary forms and integrating with the window system. This material’s plasticity allowed for easy achievement of complex shapes and detailed paneling. The community response has been overwhelmingly positive, with many praising the building’s compatibility and quality. The project sets a new standard for architectural excellence in Riverside, demonstrating how innovative use of GFRC can result in both beautiful and functional designs.
Nadel Architects’ principal Herb Nadel sums it up:
“As far as I’m concerned, working with GFRC, or precast concrete, is a fairly simple design process. We have used it innumerable times. I would highly recommend the use of this material because of the design excellence that can be achieved at a very economical price.”
This project underscores how Willis Construction’s expertise in GFRC can bring ambitious architectural visions to life.
Discover how Willis Construction’s unparalleled expertise in precast concrete can bring your vision to life. Our dedicated team is here to provide top-quality solutions tailored to your project’s unique needs.
Explore more projects that showcase innovative design and superior craftsmanship.
621 Capitol Mall in Sacramento, CA, designed by HOK and built by Hensel Phelps Construction, demonstrates architectural excellence...
The Beverly Hills project, designed by Allan Greenberg Architect and constructed by Peck/Jones, exemplifies timeless elegance using GFRC...
1700 Pavilion in Summerlin, NV, is a stunning 10-story Class-A office building designed by Hart Howerton and constructed...