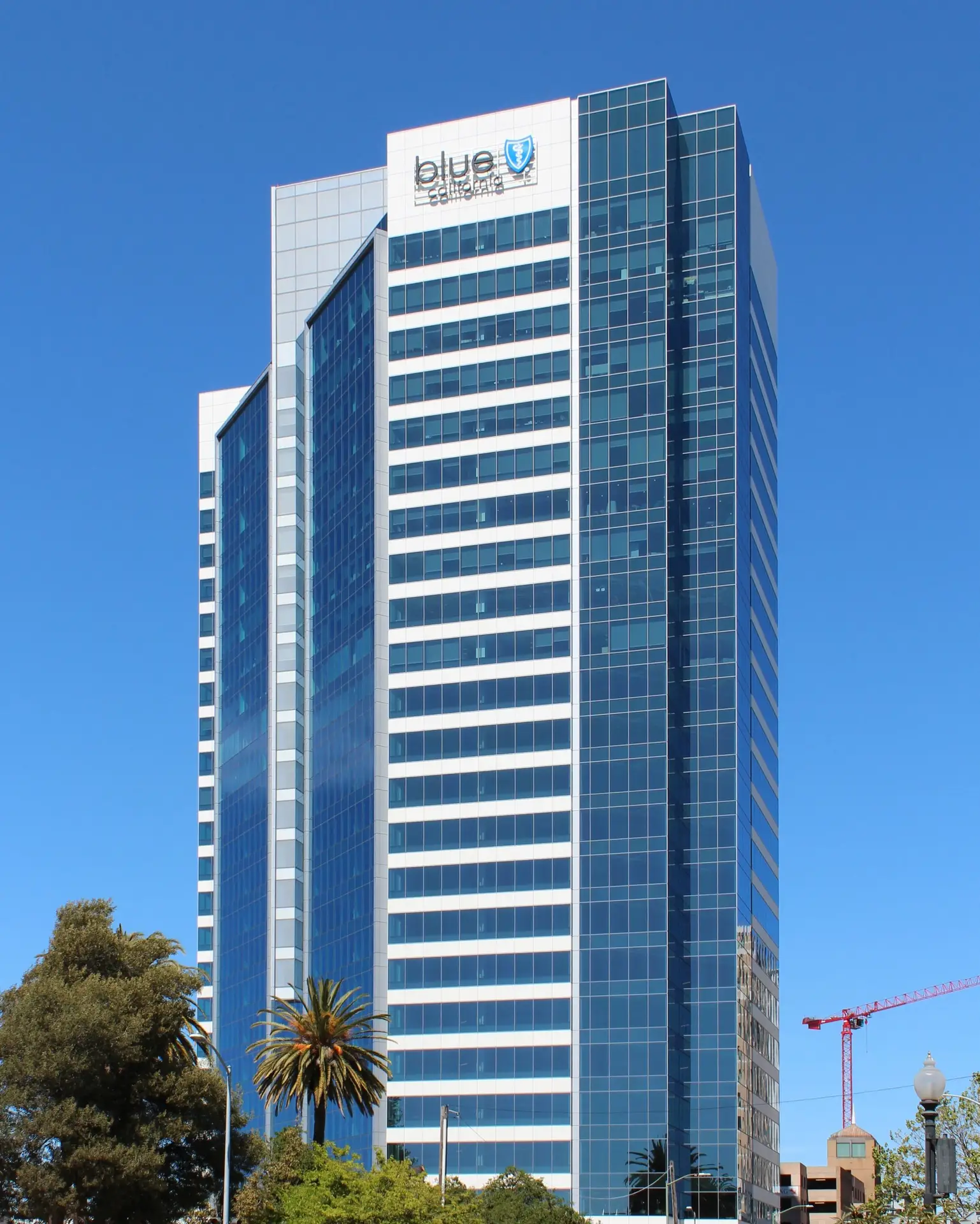Los Angeles Central High School
Explore the architectural excellence of Los Angeles Central High School in Los Angeles, CA. Designed by Gonzalez Goodale...

The Oakland T12 Tower, located in Oakland, CA, is a testament to innovative design and superior construction. Designed by KSH Architects and executed by Hathaway Dinwiddie/Benson, the project stands out with its meticulous use of polished architectural precast panels. The building’s base features 29 full-size polished precast panels, while the tower incorporates 1479 smaller 4’ x 5’ polished pieces mounted on window mullions, creating a sleek and modern aesthetic.
The design process involved the delivery of smaller polished pieces to the glazer, who integrated them into the window curtain wall. These were then installed as a panelized system, ensuring precision and quality. The full-size ground floor panels, crafted from solid polished precast, provide a strong and durable foundation, enhancing the overall structural integrity and visual appeal of the tower.
The Oakland T12 Tower project showcases the advantages of using polished architectural precast panels. The polished finish adds a touch of elegance and sophistication, enhancing the building’s aesthetic appeal. The smaller precast pieces, integrated into the window curtain wall, offer a unique design element that seamlessly blends with the tower’s modern architecture.
Using precast panels in the construction of the T12 Tower provided numerous benefits, including durability, low maintenance, and cost-effectiveness. The off-site manufacturing process ensured consistent quality and reduced construction timelines, while the polished finish of the panels contributed to the building’s sleek and modern look. The integration of the smaller pieces into the curtain wall system also allowed for greater design flexibility and precision, resulting in a cohesive and visually striking façade.
The full-size polished precast panels at the base of the tower offer robust support and a clean, polished appearance, setting the tone for the building’s overall aesthetic. This combination of large and small precast panels demonstrates the versatility and adaptability of precast concrete in modern construction projects.
The Oakland T12 Tower project exemplifies Willis Construction’s commitment to excellence in precast solutions. By leveraging the benefits of polished architectural precast panels, the project team was able to deliver a building that not only meets the highest standards of quality and durability but also stands out as a landmark in Oakland’s skyline. This project underscores the importance of innovative design and precise execution in creating structures that are both functional and aesthetically pleasing.
Discover how Willis Construction’s unparalleled expertise in precast concrete can bring your vision to life. Our dedicated team is here to provide top-quality solutions tailored to your project’s unique needs.
Explore more projects that showcase innovative design and superior craftsmanship.
Explore the architectural excellence of Los Angeles Central High School in Los Angeles, CA. Designed by Gonzalez Goodale...
The Broad Museum in Los Angeles, CA, designed by Gensler and Diller Scofidio Renfro, and constructed by Matt...
This California-based installation pushes the limits of what’s possible with architectural concrete. Through a sophisticated blend of technology,...