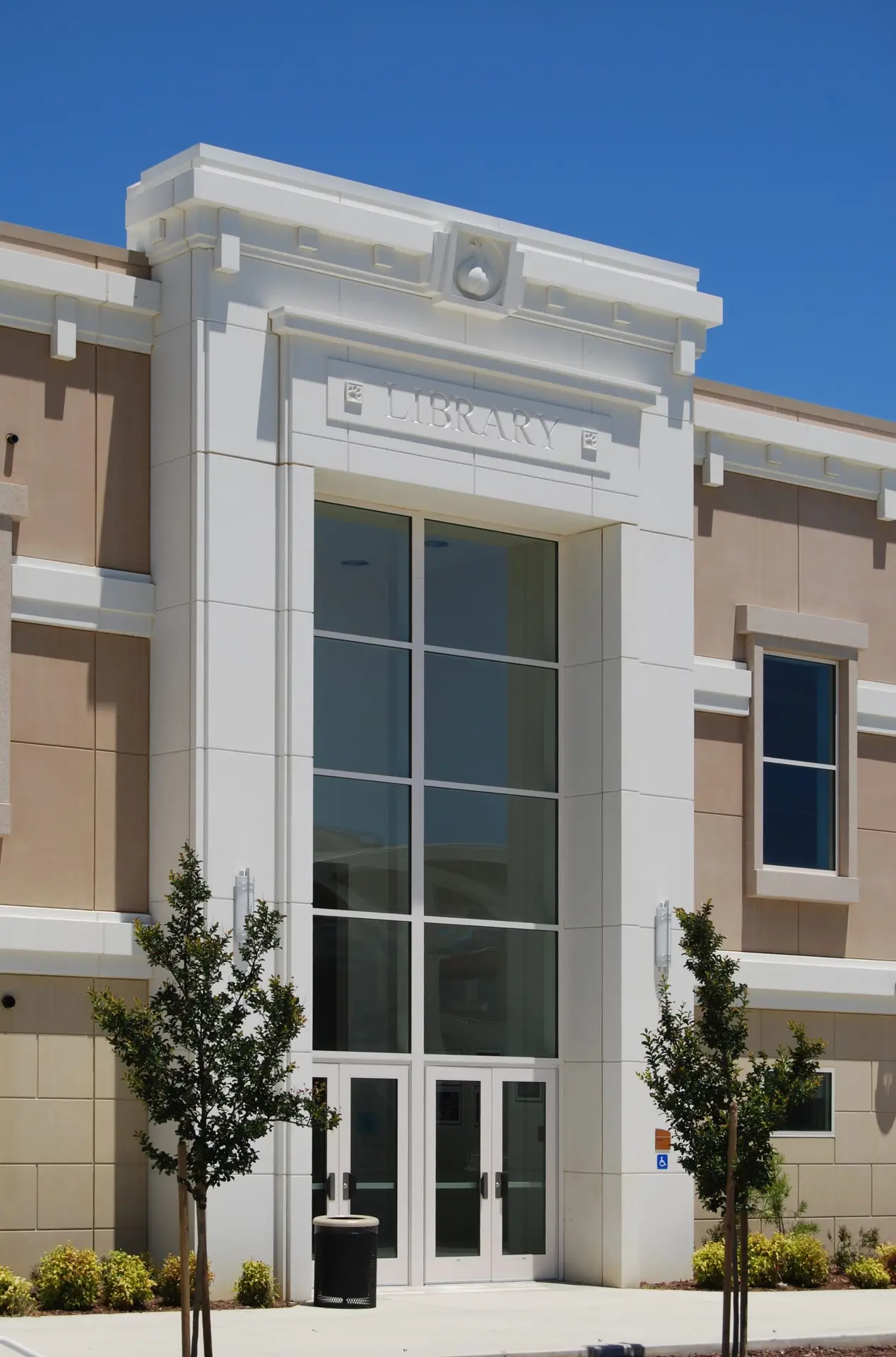Dr. Martin Luther King Library
The Dr. Martin Luther King Library in San Jose, CA, exemplifies the use of Architectural Precast with both...

Gilroy, CA
Christopher High School, located in Gilroy, California, stands as a testament to innovative design and sustainable construction. Designed by BCA Architects, this two-story facility caters to 1,800 students and is strategically laid out in a broad sweeping curve akin to a baseball diamond. The fan-shaped design, with an aquatic center and gymnasium complex at one end and a performing arts theater at the other, creates spacious outdoor learning environments around a central amphitheater-style quadrangle, serving as the social hub of the campus. The monumental open-air entry canopy, supported by six massive pillars symbolizing the “six pillars of character,” welcomes students into the central area.
The two-story design of the school maximizes open space for on-site field sports and offers sweeping views of the nearby foothills. The City of Gilroy, historically known as the “Garlic Capital of the World,” now aims for technological growth in alignment with nearby Silicon Valley. The school’s concept and sophisticated design balance its agrarian past with a high-tech future, featuring decorative garlic bulbs and paw prints (symbolizing the school’s team, the “Cougars”) sculpted into the entry lintels. Phase I of the project, which opened in 2009, included 36 classrooms, a library, computer lab, kitchen, cafeteria, and administrative offices for 900 students. Phase II, completed in 2012, accommodated another 900 students with additional classrooms, an aquatics center, gymnasium, locker rooms, and a 248-car parking lot.
Precast concrete cladding played a crucial role in the school’s design. Designed to emulate natural stone, the precast panels simulate the Classic Revival style of 1912 Gilroy, conveying a collegiate and timeless architecture. The panels were manufactured using a simulated stone form liner with post-applied stain and multiple mix design colors in each panel, while other components received light and medium sandblast finishes. This selection of precast cladding was driven by the material’s durability, aesthetics, and cost-efficiency.
The durability of precast concrete was a significant factor, as an institutional environment like a high school demands a resilient exterior that can withstand time and student activity, including the ability to quickly and easily remove graffiti. To date, there have been no incidents of graffiti at Christopher High School. The design possibilities of precast concrete allowed architects to create an inspiring environment that challenged students to excel, resulting in significantly increased Student Academic Performance Index (API) scores.
From a financial perspective, precast concrete offered substantial long-term savings. Although the upfront cost of precast concrete panels was higher than other finishes, such as stucco, the reduced maintenance costs over the facility’s lifespan made it a more cost-effective choice. Paul Bunton, AIA, president of BCA Architects, noted that the use of precast concrete will save the District millions of dollars by significantly reducing deferred maintenance costs. This blend of durability, aesthetics, and cost-efficiency highlights the superior benefits of using Architectural Precast and GFRC in modern educational construction.
Discover how Willis Construction’s unparalleled expertise in precast concrete can bring your vision to life. Our dedicated team is here to provide top-quality solutions tailored to your project’s unique needs.
Explore more projects that showcase innovative design and superior craftsmanship.
The Dr. Martin Luther King Library in San Jose, CA, exemplifies the use of Architectural Precast with both...
USC Parkside International Residential College in Los Angeles, CA, showcases the innovative application of Glass Fiber Reinforced Concrete...
The San Francisco State University Mashouf Wellness Center features a modern façade of glass fiber reinforced concrete (GFRC)...