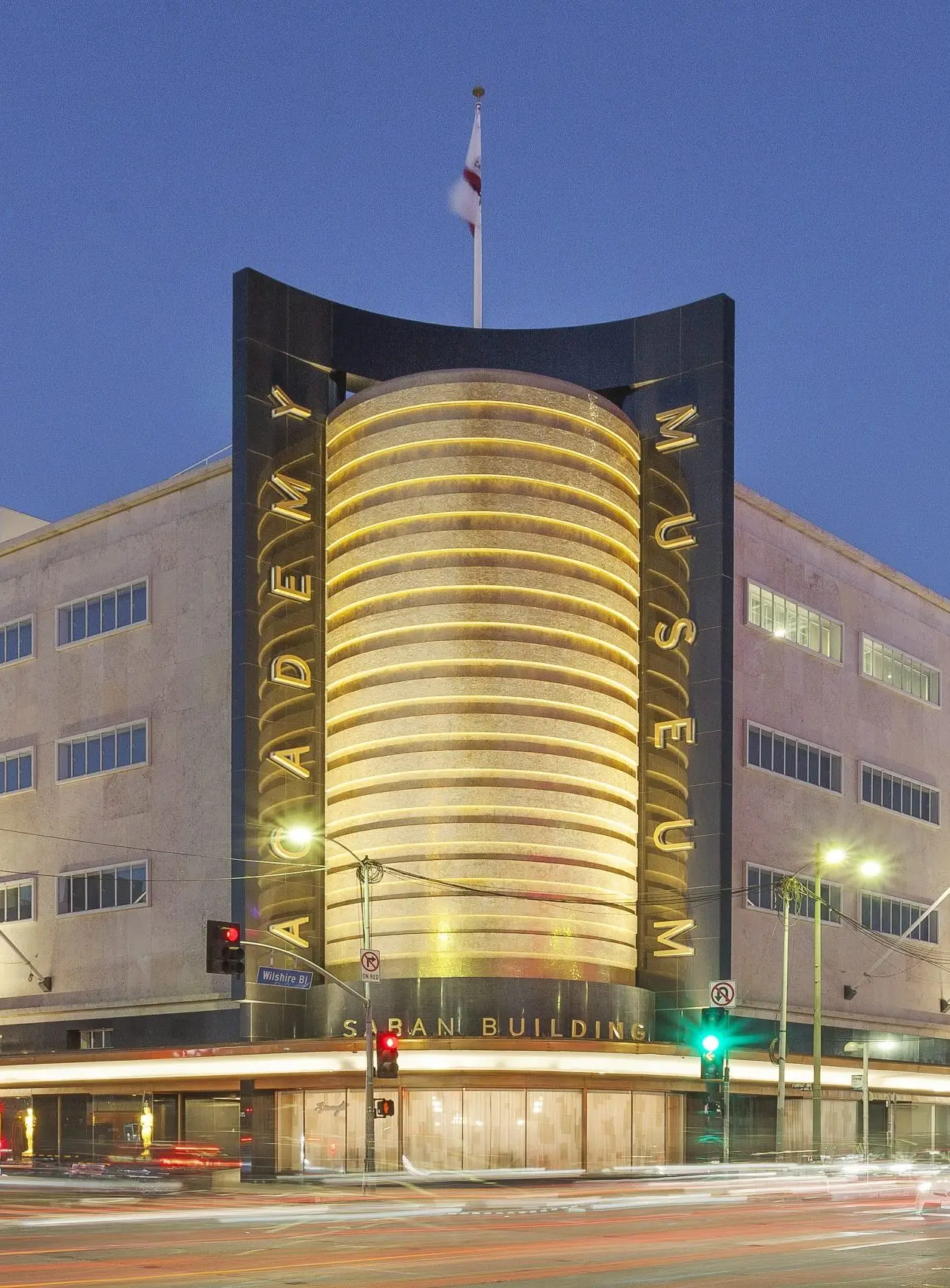Los Angeles Central High School
Explore the architectural excellence of Los Angeles Central High School in Los Angeles, CA. Designed by Gonzalez Goodale...
Best Theater

The new Academy Museum of Motion Pictures, located in Los Angeles, CA, is a state-of-the-art facility that celebrates the art and science of movies—past, present, and future. Designed by Renzo Piano Building Workshop and Gensler, and built by Matt Construction, this project includes 117,500 square feet of Architectural Precast panels, consisting of 845 panels. The panels were produced with a smooth “As Cast” finish, and the vertical panels were used as the formwork for the structural concrete exterior walls.
The museum comprises the exterior restoration and interior renovation of a 230,000-square-foot historic landmark structure, alongside the addition of a 60,000-square-foot spherical glass and concrete structure housing the 1000-seat David Geffen Theater. The precast concrete sphere, with a 150-foot diameter, appears to float above ground, offering a whimsical counterbalance to the more sedate historic structure.
Initially conceived as a cast-in-place concrete shell, the design evolved to utilize precast concrete, offering better finish quality, cost-effectiveness, and tighter tolerances. “Spherical formwork would have been prohibitively expensive for carpenters to fabricate and assemble on-site,” says Daniel Hammerman, architect for Renzo Piano Building Workshop. Precast concrete allowed for a perfect sphere with only 30 base molds, reused multiple times with minor adjustments.
The precast concrete also enabled a large, column-free space, providing unobstructed sightlines for the theater and the mass necessary for acoustic isolation. Despite concerns about achieving the desired variation in finish, multiple samples and mock-ups defined the best technique to achieve the intended appearance. The final design used a standard gray cement and a single aggregate to produce all panels, opting for an “as-cast” finish to impart a luminous surface quality.
“The gentle sheen on the soffit panels above the plaza brings fantastic daylight and reflections underneath the mass of the sphere,” Hammerman says.
One of the most innovative aspects of the project was using precast concrete panels as permanent formwork to support the structural concrete during placement.
“This approach meant the precast concrete architectural spandrels had to be installed on a steel structure before the dome could be built,”
says Mark Hildebrand of Willis Construction. Extensive supports and birdcage scaffolding held the structure in place until the final piece of glass was installed, locking it together like the keystone of an arch.
The sphere’s exterior is sculpted to reflect light downward, while a transparent dome glazing system partially wraps the upper half, casting shadows that animate the concrete facade. A terrace and exhibition space atop the sphere offers panoramic views from under a glass dome.
Richard Stoner, senior associate at Gensler, highlights the client’s support in working through the challenges of using precast as permanent formwork:
“The completion of this project would not have been possible without it.”
Celebrating history and imagining new possibilities, the museum now features over 50,000 square feet of gallery space, two theaters, outdoor plazas, rooftop terraces, education labs, offices, conservation facilities, a restaurant, and a shop.
“We were very fortunate that the Academy Museum allowed the design team, general contractor, and precast concrete contractor to think outside the box … to achieve a stunning object from the outside that will be an icon in Los Angeles for many years to come.”
Photography and Video provided by Patrick W Price Architectural Photographer
Discover how Willis Construction’s unparalleled expertise in precast concrete can bring your vision to life. Our dedicated team is here to provide top-quality solutions tailored to your project’s unique needs.
Explore more projects that showcase innovative design and superior craftsmanship.
Explore the architectural excellence of Los Angeles Central High School in Los Angeles, CA. Designed by Gonzalez Goodale...
Explore the stunning architectural features of the USC Glorya Kaufman project in Los Angeles, CA. Designed by Pfeiffer...
The Getty Villa Museum in Pacific Palisades, CA, utilizes precast seats, beams, columns, and window vents to enhance...