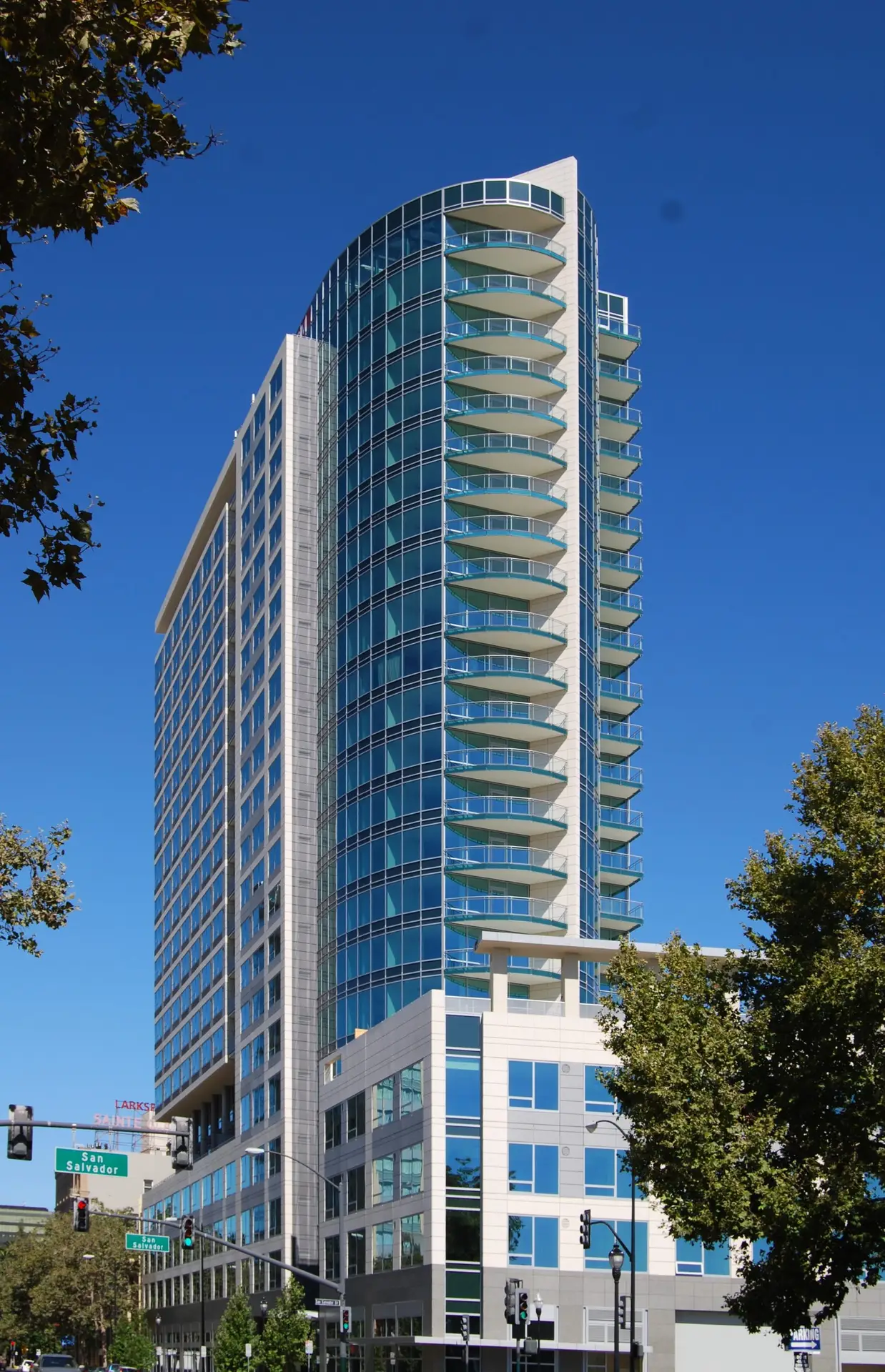City Heights
The City Heights project in San Jose, CA, showcases the innovative use of Glass Fiber Reinforced Concrete (GFRC)...

360 South Market Residences in San Jose, CA, represents a pinnacle of modern residential construction through the innovative use of Glass Fiber Reinforced Concrete (GFRC). Designed by Solomon Cordwell Buenz and constructed by Bovis Lend Lease, this project highlights how GFRC can effectively blend aesthetic appeal with structural integrity, setting a new standard in contemporary architecture.
The decision to use GFRC for this project was driven by its many advantages, including its lightweight properties, design versatility, and superior durability. Manufactured off-site under controlled conditions, GFRC panels ensure consistent quality and precision, significantly reducing on-site construction time and costs while enhancing the building’s overall durability.
One of the standout features of GFRC is its exceptional design flexibility. At 360 South Market Residences, GFRC enabled the creation of complex shapes, intricate textures, and diverse finishes that contribute to the building’s modern aesthetic. This flexibility allowed the design team to achieve a unique and contemporary facade that enhances the urban landscape and reflects the innovative spirit of the development.
GFRC’s lightweight nature makes it easier to handle and install compared to traditional concrete, yet it maintains excellent strength and durability. These lightweight panels reduce the load on the building’s structure, resulting in overall cost savings and design efficiency. Despite its reduced weight, GFRC provides long-lasting protection and maintains its aesthetic appeal over time, making it ideal for high-rise buildings and intricate architectural elements.
Durability is another significant advantage of GFRC. It offers excellent resistance to weathering, corrosion, and environmental impacts, ensuring that the GFRC panels used in 360 South Market Residences provide long-lasting protection and maintain their visual appeal. This durability ensures the building will withstand the test of time, retaining its structural integrity and aesthetic appeal for years to come.
Moreover, the use of GFRC aligns with sustainability goals. Its production process involves the use of local materials and efficient practices that minimize waste. GFRC panels contribute to the building’s energy efficiency due to their excellent thermal properties, helping regulate indoor temperatures and reduce energy consumption.
360 South Market Residences sets a new benchmark for urban residential projects by utilizing advanced construction materials and methods. The successful implementation of GFRC in this project highlights its suitability for creating high-quality, sustainable, and visually appealing buildings. The collaboration between Solomon Cordwell Buenz and Bovis Lend Lease resulted in a development that not only meets functional and aesthetic requirements but also makes a lasting contribution to San Jose’s architectural landscape.
Discover how Willis Construction’s unparalleled expertise in precast concrete can bring your vision to life. Our dedicated team is here to provide top-quality solutions tailored to your project’s unique needs.
Explore more projects that showcase innovative design and superior craftsmanship.
The City Heights project in San Jose, CA, showcases the innovative use of Glass Fiber Reinforced Concrete (GFRC)...
Mission Bay Block 1 in San Francisco, CA, features cutting-edge Glass Fiber Reinforced Concrete (GFRC) technology. Designed by...
Tamian Place in San Jose, CA, showcases the innovative application of Glass Fiber Reinforced Concrete (GFRC) in modern...