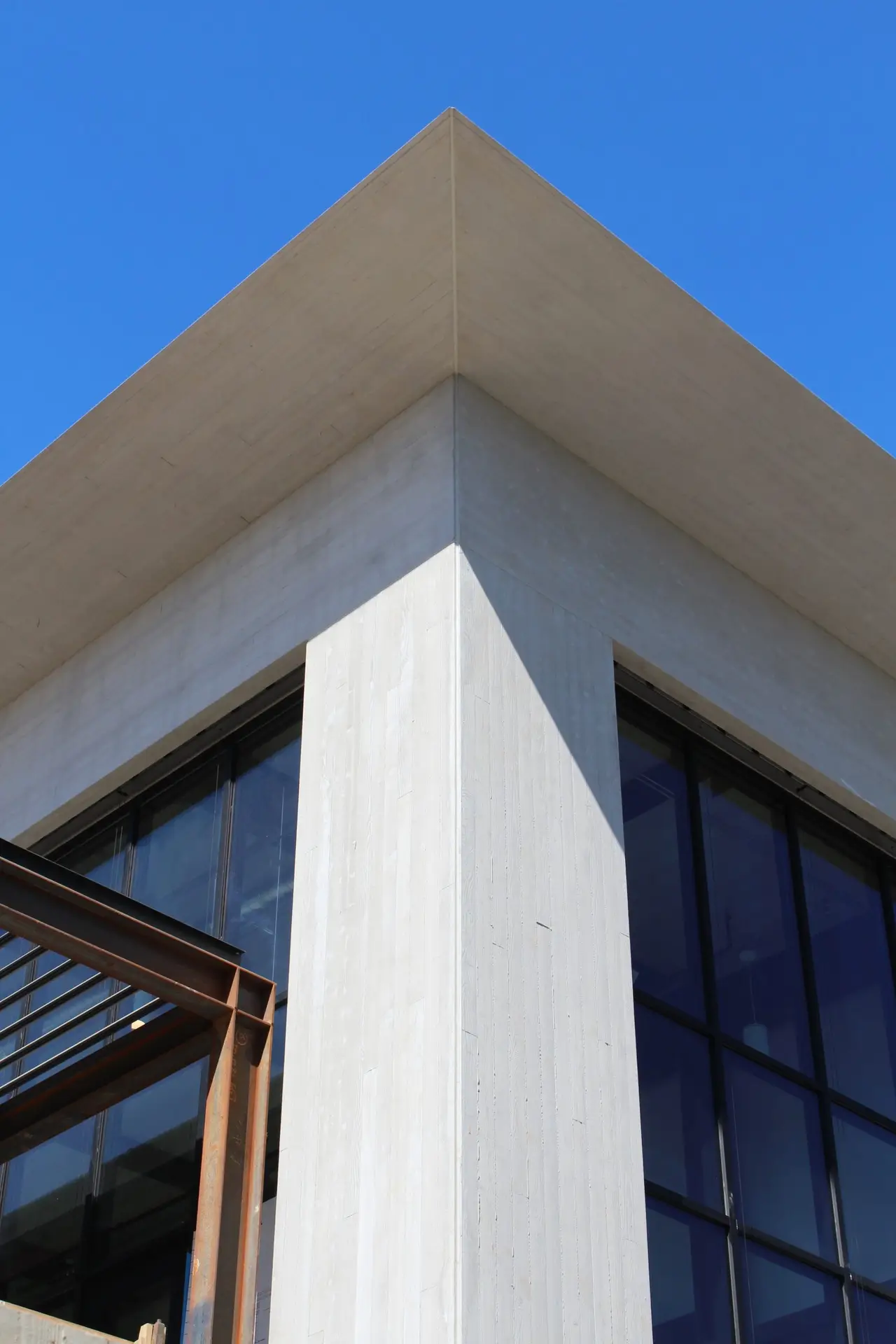Hollywood Park Office
The National Football League’s new seven-story West Coast headquarters in Inglewood, CA, showcases the beauty, durability, and high...

The 1212 Bordeaux Office project in Sunnyvale, CA, is a pioneering example of modern office design utilizing Architectural Precast panels. Designed and built by Devcon Construction, this 34,700-square-foot office complex features 128 custom precast panels. The project is notable for its innovative use of board form liners, creating a wood-like texture on both the exterior and interior surfaces, a first for Willis Construction.
The Design Build process played a crucial role in this project. Before finalizing the contract documents, the architect and Willis Construction collaborated closely to fully understand the designer’s vision. This approach allowed Willis Construction to develop solutions that met the aesthetic goals while adhering to the owner’s budget. The unique design called for the architectural precast to provide not only the exterior cladding but also the interior finishes, integrating rigid board insulation within the panels to form a “sandwich panel” structure.
Another distinctive aspect of the 1212 Bordeaux Office is the exposed pre-weld panel connections to the structural steel, which are visible from the interior. This design choice preserves the raw, industrial look of the connections and structural elements, including construction markings and labels, adding an authentic touch to the office’s aesthetic.
The use of board form liners to simulate a wood finish on both sides of the precast panels is an innovative departure from the typical sandblasted finishes commonly seen in architectural precast. This unique texture not only enhances the visual appeal of the building but also brings a warm, natural element to the office interiors.
Incorporating rigid insulation within the panels provides excellent thermal performance, contributing to the building’s energy efficiency. This “sandwich panel” design ensures that the 1212 Bordeaux Office maintains comfortable indoor temperatures while reducing energy consumption and costs.
The decision to leave the structural steel and panel connections exposed aligns with the modern industrial aesthetic that is increasingly popular in contemporary office design. This approach not only showcases the building’s structural integrity but also celebrates the raw beauty of its construction elements.
Overall, the 1212 Bordeaux Office project exemplifies how innovative design and advanced precast solutions can transform office environments. Willis Construction’s ability to integrate unique design features, such as board form liners and exposed structural elements, demonstrates a commitment to pushing the boundaries of architectural precast.
By combining aesthetic innovation with practical functionality, Willis Construction has delivered a state-of-the-art office building that meets the evolving needs of modern businesses. For architects, builders, and developers seeking to create distinctive and efficient office spaces, Willis Construction offers the expertise and creative solutions needed to bring visionary projects to life.
Discover how Willis Construction’s unparalleled expertise in precast concrete can bring your vision to life. Our dedicated team is here to provide top-quality solutions tailored to your project’s unique needs.
Explore more projects that showcase innovative design and superior craftsmanship.
The National Football League’s new seven-story West Coast headquarters in Inglewood, CA, showcases the beauty, durability, and high...
The 599 Castro Office in Mountain View, CA, features a stunning Mediterranean-inspired design using Glass Fiber Reinforced Concrete...
GAP Headquarters in San Francisco, CA, is a prime example of advanced precast solutions. Designed by Gensler and...